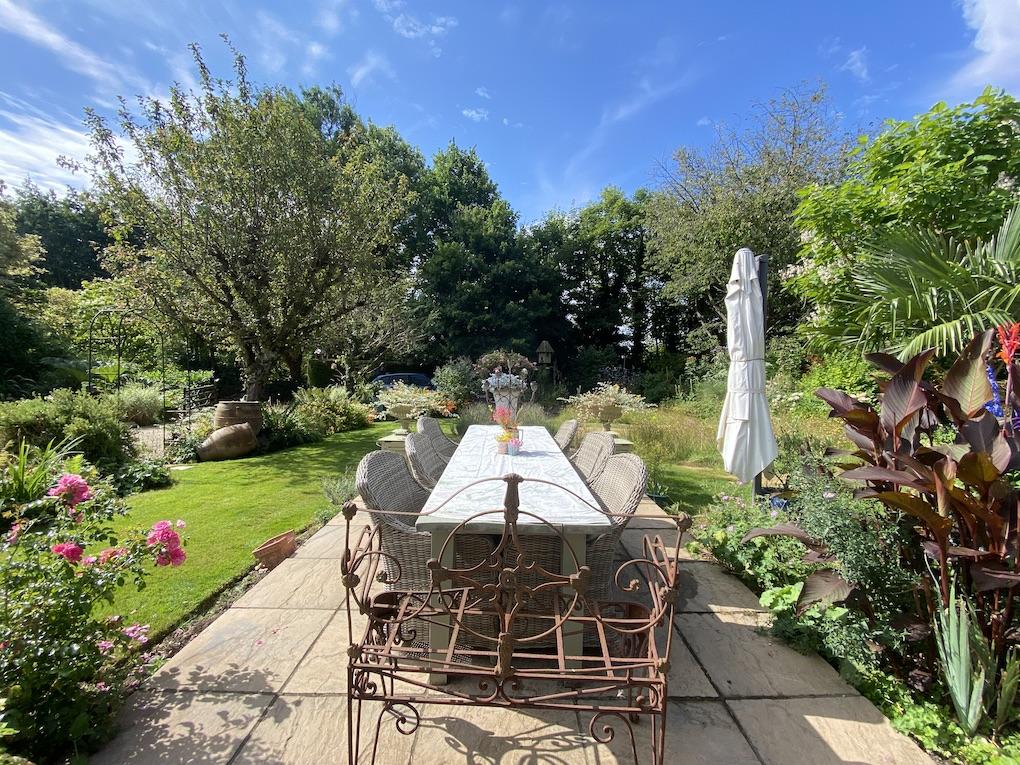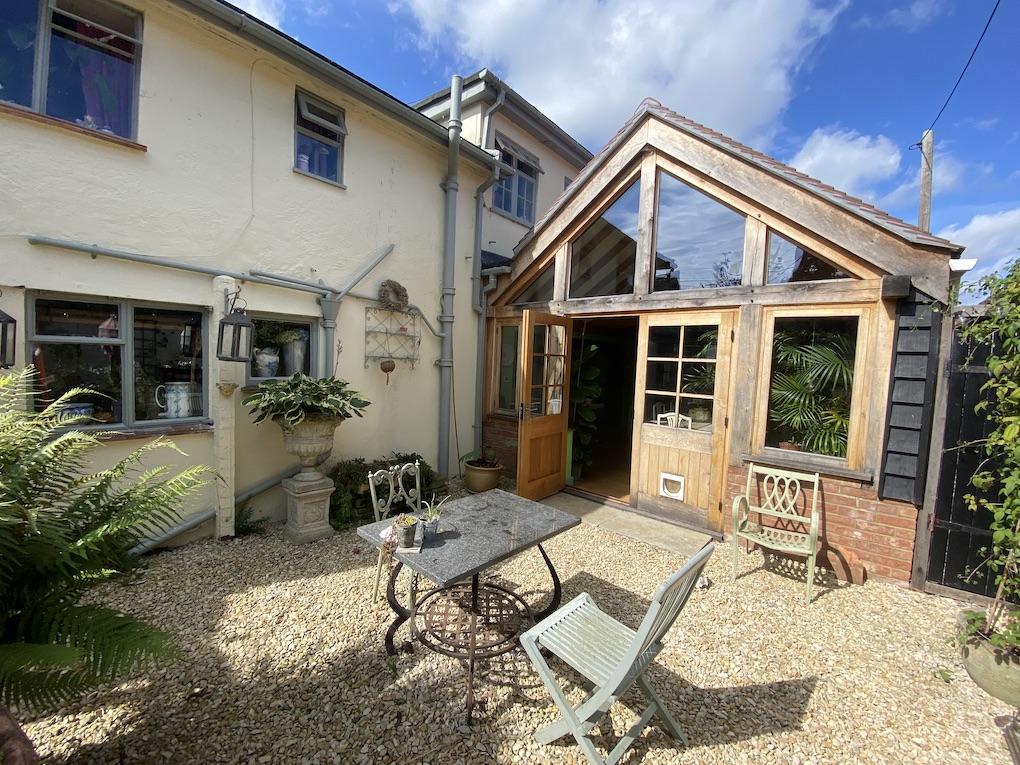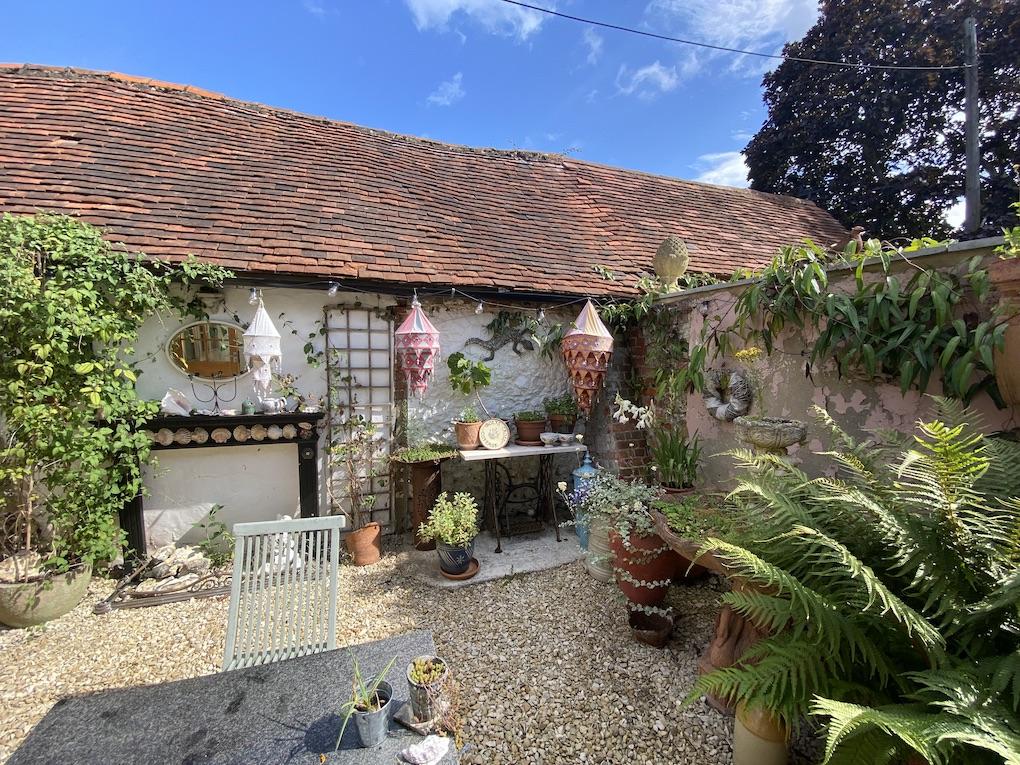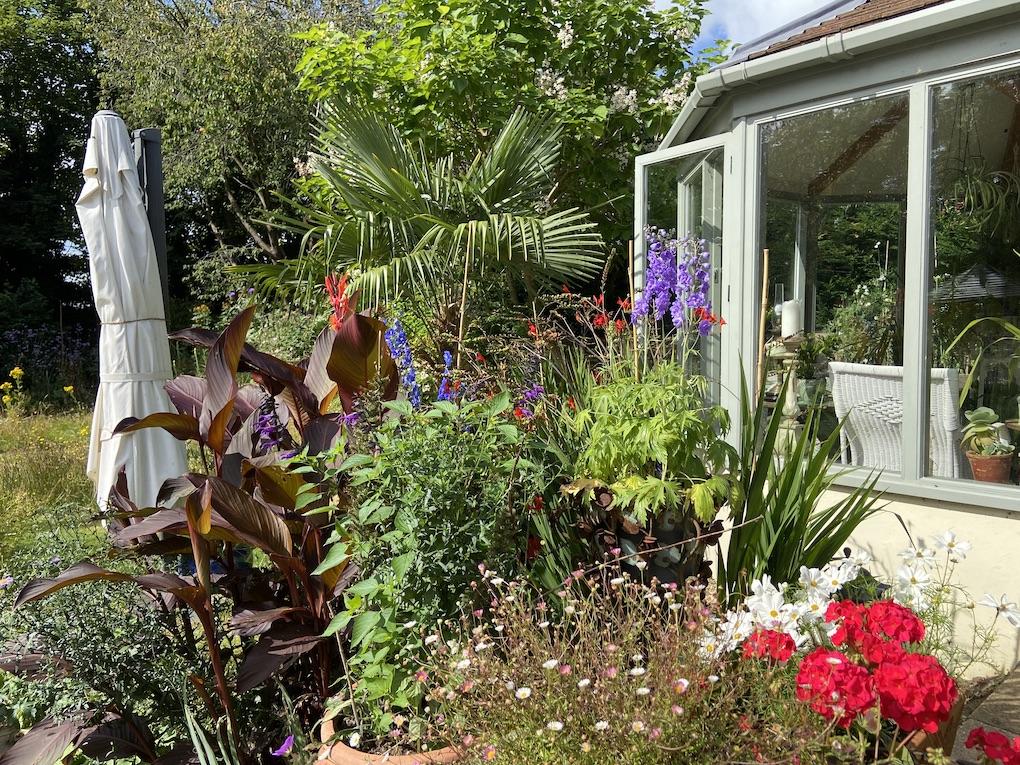4 bedroom detached house
Key information
Features and description
An absolutely charming 4-bedroom detached Victorian home, which has been refurbished and extended in recent years to create a spectacular country residence. Set in a tucked away setting a few miles from Henley. Features include 4 double bedrooms and 3 bathrooms, a dramatic modern country kitchen with adjoining dining room, a sitting room, a snug and a oak-framed conservatory-style garden room overlooking the well tended and much-loved landscaped gardens. Private parking for several cars and a garage.
A private lane and gated gravel driveway leads you through the landscaped gardens. The house has a French style appearance, with a tiled verandah, cream painted exterior and ‘Pigeon Green’ woodwork with shutters.
The vintage wooden front door has a decorative glazed panel and opens into the dramatic entrance hall - with a vaulted ceiling, decorated in bold colours and with an oak wooden floor and window overlooking the garden. From this hallway, a step up leads to the boot room, with a stable door to the rear patio area. A lavish cloakroom features a w.c. and wash hand basin.
Through a pair of glazed French bistro-style doors and into the main house, with the drawing room - carpeted and with feature wallpaper, this room has windows to the front overlooking the garden, a particularly ornate French wood burning stove, and door through to the inner hallway. From the hallway, the utility laundry room sits to the side, with a door to the rear patio, with a Belfast sink, the oil fired boiler, and with space for a washing machine and tumble dryer.
Through the hallway to the dramatic modern country-style kitchen. Featuring a striking palette of Farrow-and-Ball ‘Arsenic blue’ and green paint colours and Charcoal shaker-style wall and base units, with rustic tin tiles behind the Aga. Integrated appliances including a dishwasher, a fridge-freezer, and a double oven unit. The island contains the Belfast sink and there is a quartz composite work-surface throughout the kitchen. There is a matching Arsenic blue electric Aga range cooker, and a separate 4-ring propane gas hob. The kitchen opens into the grand oak-framed vaulted dining room - with space for a large rectangular table, and with a pair of french doors leading out to the rear patio area - a walled space suitable for private dining or peaceful quiet time.
From the kitchen, a door leads to the smaller 'snug' reception room, with original wood block flooring carpets, a wood-burner, wall-mounted lighting and a window overlooking the garden. Through to the oak-beamed conservatory-style garden room - a robust and welcoming space, with a panoramic view of the garden, vaulted ceiling and stone floors. It has doors to the garden.
The inner hallway leads to the carpeted staircase, where a skylight adds natural light above the carpeted landing.
The principal bedroom suite is opulent, with a rich colour palette, dual aspect windows, space for a super-king sized bed.
Through to the en suite bathroom, with a pair of wash hand seashell basins set into a pink marble-topped vanity, a free-standing clawfoot bathtub, a w.c., a heated towel rail and a walk-in shower with attractive peacock blue tiles.
Through to the carpeted dressing room, (originally bedroom 4) fitted with wall-to-wall cupboards and a window to the rear.
Bedroom 2 is a double bedroom, carpeted, with fitted wardrobes and a window to the front.
Bedroom 3 is a double bedroom, carpeted, with fitted wardrobes and a window to the front.
There are 2 further bathrooms. One with a cast-iron panelled bath, heated towel rail, w.c. and wash hand basin. The other with a walk-in tiled shower, heated towel rail, wash hand basin set into a pink marble-topped vanity, and a w.c.
Outside
The current owners are keen gardeners and have created a beautiful landscaped garden of mature beds with featured plants, among integrated and surprise vegetable planting, mature fruit trees, lawn and a pond. There is space for al fresco dining on the terrace. There is a car port and a lockable garage-sized storage unit.
Living in Rotherfield Greys
Rotherfield Greys is situated on the southern edge of the Chiltern Hills in South Oxfordshire, approximately 3 miles west of Henley-on -Thames. The village has a pub, The Maltsters Arms and a parish church.
There are many activities on the door step such as walking, riding and cycling in the area’s famous Beech woods, there is an established lawn tennis club in Peppard, as well as a 36 hole golf club and driving range at Greys Green.
There are several notable eateries within a few miles of Rotherfield Greys including The Crooked Billet at Stoke Row, Orwells at Shiplake Cross as well as The Greyhound, in Rotherfield Peppard. Henley is famous for its annual Royal Regatta, which brings visitors from over the world. It has is a good range of local shops, pubs, restaurants a cinema and the Kenton Theatre which is 200 years old.
Reading is a large town approx. 5 miles away offering excellent shopping at the Oracle Shopping Centre with several department stores and well known high street shops. Recreational facilities include the Select Car Leasing Stadium home of Reading Football Club with horse racing available at Ascot, Newbury and Windsor. London is approx. 27 mins by rail from Reading mainline station to London Paddington (CrossRail in 2021) with fast trains currently every 8 minutes. Heathrow International Airport is approx. 50 mins by road via the M4 motorway.
Schools
Access to good schools is often high on the agenda when deciding on a location to live and this elegant family home could not be any better placed. Highmoor Nursery and Peppard Primary School are close-by. Reading School (5 miles), Reading Blue Coat (6.5 miles), Shiplake College (4.5 miles) The Oratory Woodcote (4 miles) all within easy reach. For the girls Queen Anne’s (4 miles), Cranford House (10 miles), St Josephs College, Kendrick and The Abbey School are all 6miles away. Buses to the Abingdon schools also operate from this area.
Henley - 3 miles
Reading - 5 miles
Maidenhead M4 Junction 8/9 - 15 miles
Stokenchurch M40 Junction 5 - 13 miles
London Heathrow - 28 miles
London West End - 41 miles
Tenure - Freehold
Local Authority - South Oxfordshire District Council
Council Tax: Band G
Services: Mains electric and water. Oil fired central heating, private drainage
About this agent

























 Floorplan
Floorplan