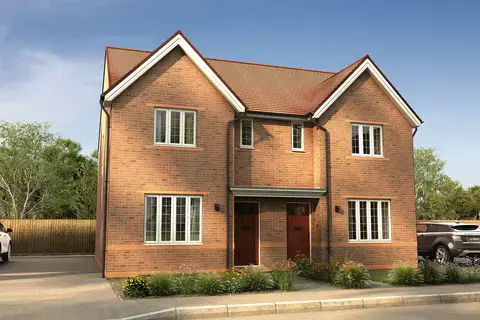No longer on the market
This property is no longer on the market
Similar properties
3 bedroom detached house
Key information
Features and description
- Open plan dining kitchen with French doors to garden
- Inviting lounge
- Modern fitted family bathroom
- Private turfed garden accessed through French doors
- High quality kitchen appliances
- Built-in wardrobes to selected bedrooms
- Hive smart heating system
- En-suite to principal bedroom
- Cloakroom
The Douglas is an attractive, uniquely shaped home with so much to offer. The entrance hallway leads off to a spacious lounge and open plan dining kitchen with French doors leading out to the garden, creating a light, bright space for eating inside or out.
Upstairs, the luxurious principal bedroom has an en-suite and built-in wardrobe, while the other two bedrooms share a modern family bathroom.
Outside there is a turfed garden, driveway and garage (to selected plots).
Rooms
Lounge Arrow A - 11'9"
Arrow A - 3.58m
Kitchen/Dining Arrow D - 11'5"
Arrow D - 3.49m
Cloakroom 5'3" x 3'0"
1.62m x 0.92m
Bedroom 1 Arrow A - 9'5"
Arrow A - 2.87m
En-suite 7'6" x 6'1"
2.28m x 1.86m
Bedroom 2 11'2" x 8'11"
3.42m x 2.72m
Bedroom 3 Arrow C- 4'2"
Arrow C - 1.27m
Bathroom 6'11" x 6'2"
2.12m x 1.88m
Area statistics
About this developer


























 Floorplans (
Floorplans ( Area stats
Area stats