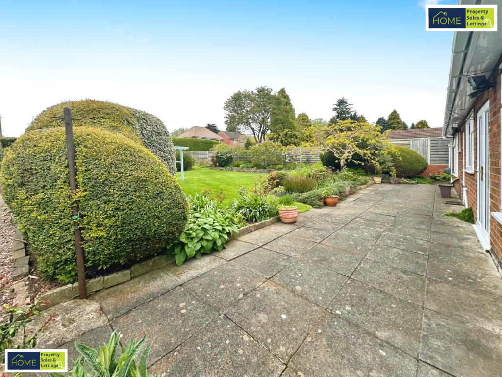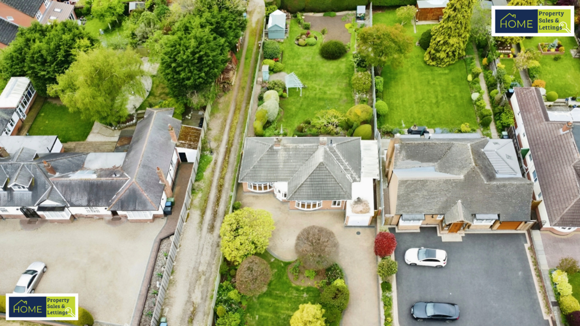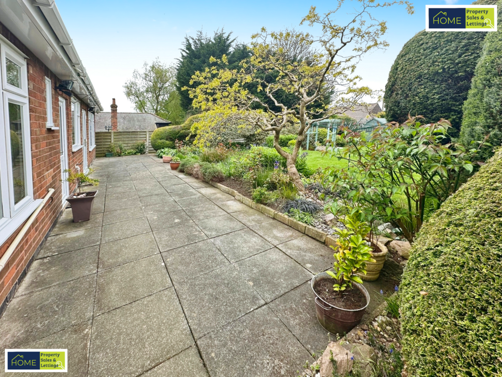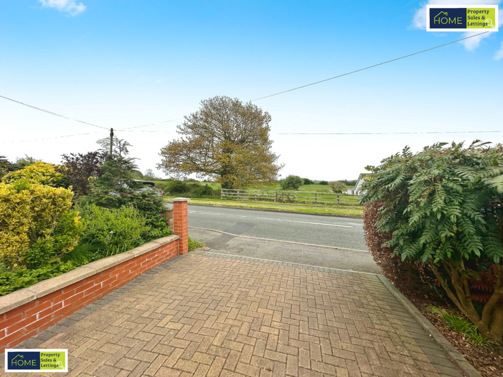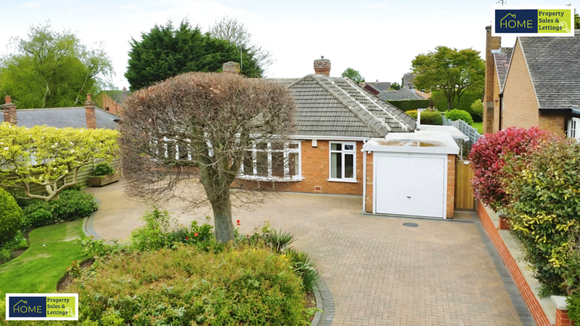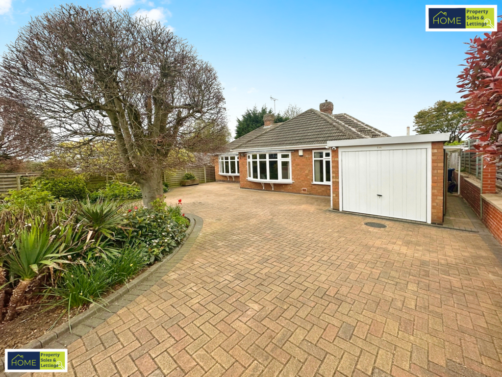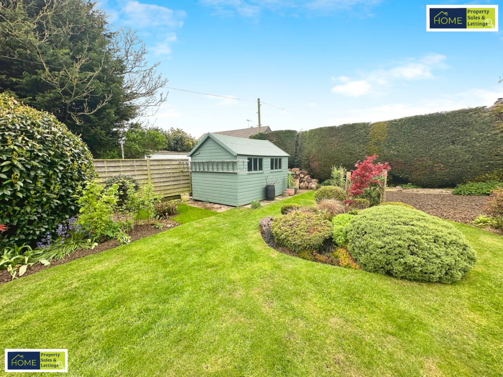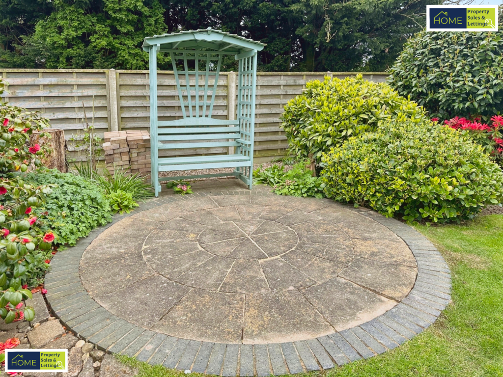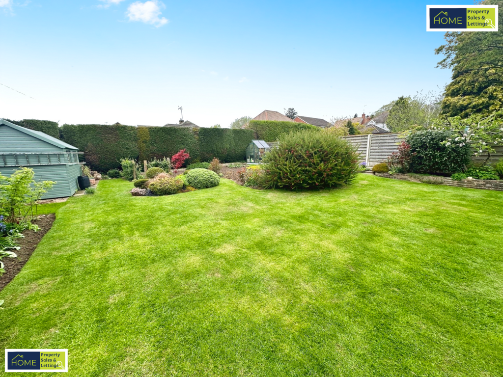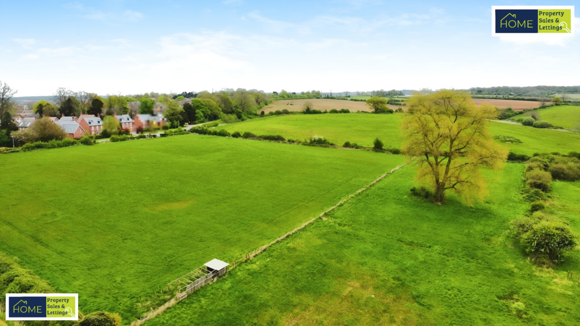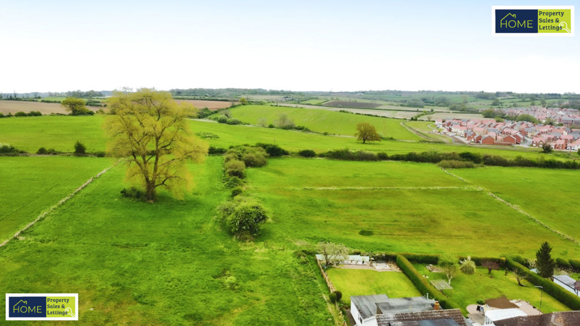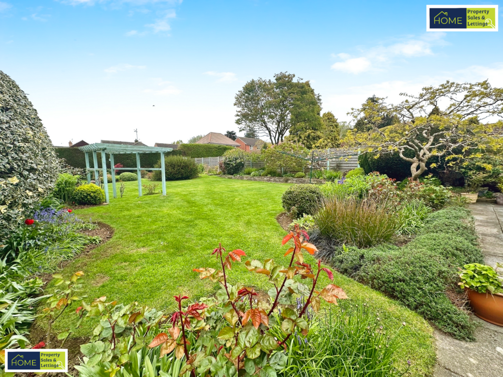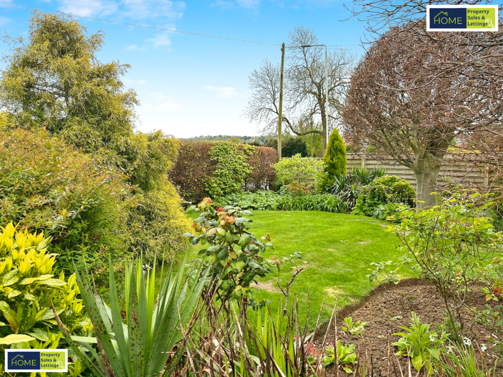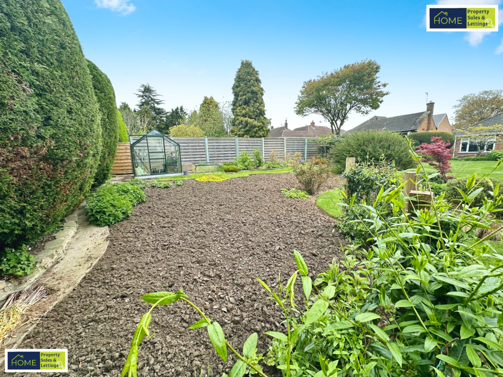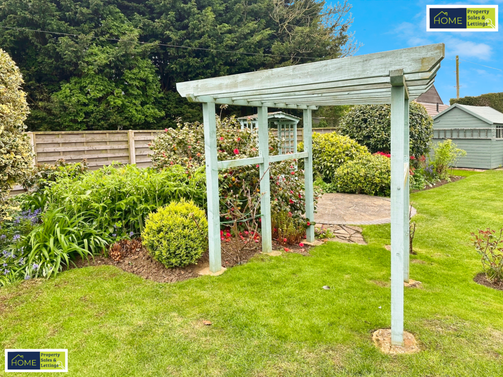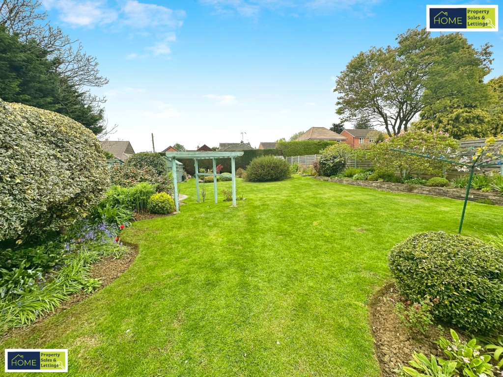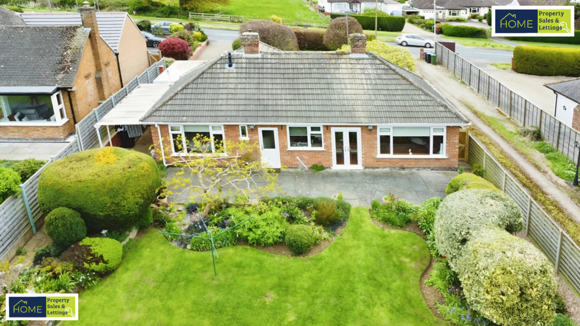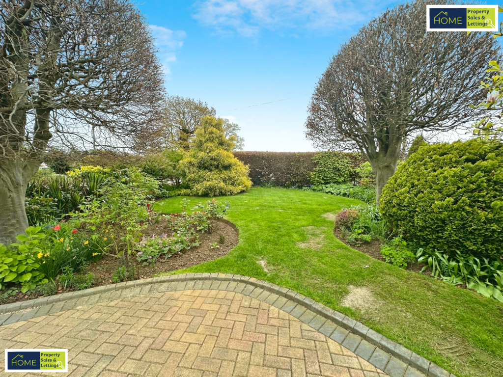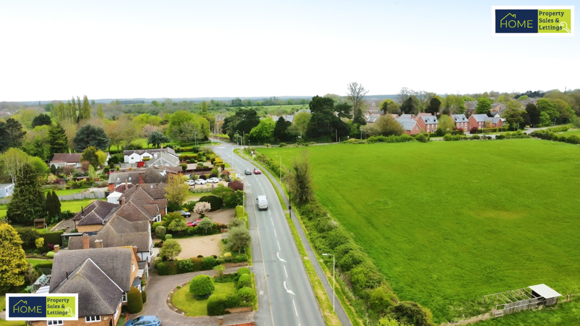Popular
Total views: 500+
Guide price
£495,0003 bedroom bungalow for sale
Station Lane, Scraptoft, Leicester
Large plot
Bungalow
3 beds
1 bath
904 sq ft / 84 sq m
EPC rating: D
Key information
Tenure: Freehold
Council tax: Band D
Broadband: Ultra-fast 1000Mbps *
Mobile signal:
EEO2ThreeVodafone
Features and description
- Tenure: Freehold
- Detached bungalow
- Three bedrooms
- Stunning front & rear gardens
- Potential to extend subject to planning consent
- Outstanding field views
- Block paved driveway
Nestled in the heart of Scraptoft, this charming three-bedroom detached bungalow boasts a spacious layout and a mature garden, offering a tranquil retreat with picturesque countryside views.
Step inside to find a welcoming porch leading to an entrance hall, a cozy lounge/diner, a well-appointed kitchen, three comfortable bedrooms, and a stylish family bathroom featuring a four-piece white suite.
Outside, you'll discover ample front and rear gardens, perfect for enjoying outdoor activities, along with a convenient block paved driveway leading to a single garage. Plus, enjoy the added benefits of Upvc double glazing, gas fired central heating with a combination boiler, and security features including a burglar alarm and CCTV.
Situated just four miles east of Leicester city centre, Scraptoft provides easy access to urban amenities while maintaining its village charm. Local shops, including a newsagent, Co-op store, and post office, cater to daily needs, while larger retail options are available in nearby Oadby and Evington.
Residents can take advantage of various leisure facilities such as rugby and golf clubs, as well as enjoy a pint at the local pub. Families will appreciate the proximity to excellent schools, with Gartree and Beauchamp Colleges within the catchment area.
For commuters, the nearby A47 offers quick access to Leicester's rail services, providing convenient connections to London St Pancras International.
The internal accommodation comprises of:
Porch - Entrance area with windows and door made of durable Upvc double glazing.
Entrance Hallway - Welcome area with a sturdy stained glass hardwood door, featuring engineered oak wood flooring, ceiling spotlights, a radiator, and doors leading to the lounge, kitchen, bedrooms, and a cupboard housing the combination boiler. It also includes an open space to the dining area and a distinctive glass brick/block wall.
Lounge/Diner - Spacious and bright L-shaped room with plenty of natural light. Features include a bow window, patio doors, and circular feature window made of Upvc double glazing. The flooring is engineered oak wood, complemented by two radiators, two wall lights, and two ceiling lights.
Fitted Kitchen - Well-equipped kitchen with wall and base units, a stainless steel sink, tiled splashbacks, and integrated appliances including an electric oven, gas hob, fridge/freezer, and washing machine. The flooring is Karndean, and there are two Upvc double glazed windows and a door leading to the rear garden.
Bedroom One - Comfortable bedroom with a bow window, engineered oak wood flooring, a radiator, and fitted wardrobes.
Bedroom Two - Another bedroom with engineered oak wood flooring, a built-in storage cupboard, and a radiator.
Bedroom Three - Cozy bedroom with engineered oak wood flooring, a radiator, and a window overlooking the front garden.
Family Bathroom - Modern bathroom featuring a four-piece suite including a bath, separate shower cubicle, low flush W.C, and vanity wash hand basin. Tiled walls and flooring, with a chrome towel radiator and a window to the side aspect.
Outside -
Single Garage - Garage with an up & over door at the front, a personal door at the rear, and two Upvc double glazed windows on the side. It houses the electric and gas meters.
Front & Rear Gardens - The property boasts a spacious and well-maintained plot with beautifully landscaped gardens. The front garden features a neat driveway leading to the garage, with a lawn area and various plants and shrubs. Access to the rear garden is through a timber gate. The rear garden offers a delightful space with a patio area, lawn, borders filled with plants, shrubs, and bushes, as well as a vegetable patch, garden shed, pergola, and garden seat.
Step inside to find a welcoming porch leading to an entrance hall, a cozy lounge/diner, a well-appointed kitchen, three comfortable bedrooms, and a stylish family bathroom featuring a four-piece white suite.
Outside, you'll discover ample front and rear gardens, perfect for enjoying outdoor activities, along with a convenient block paved driveway leading to a single garage. Plus, enjoy the added benefits of Upvc double glazing, gas fired central heating with a combination boiler, and security features including a burglar alarm and CCTV.
Situated just four miles east of Leicester city centre, Scraptoft provides easy access to urban amenities while maintaining its village charm. Local shops, including a newsagent, Co-op store, and post office, cater to daily needs, while larger retail options are available in nearby Oadby and Evington.
Residents can take advantage of various leisure facilities such as rugby and golf clubs, as well as enjoy a pint at the local pub. Families will appreciate the proximity to excellent schools, with Gartree and Beauchamp Colleges within the catchment area.
For commuters, the nearby A47 offers quick access to Leicester's rail services, providing convenient connections to London St Pancras International.
The internal accommodation comprises of:
Porch - Entrance area with windows and door made of durable Upvc double glazing.
Entrance Hallway - Welcome area with a sturdy stained glass hardwood door, featuring engineered oak wood flooring, ceiling spotlights, a radiator, and doors leading to the lounge, kitchen, bedrooms, and a cupboard housing the combination boiler. It also includes an open space to the dining area and a distinctive glass brick/block wall.
Lounge/Diner - Spacious and bright L-shaped room with plenty of natural light. Features include a bow window, patio doors, and circular feature window made of Upvc double glazing. The flooring is engineered oak wood, complemented by two radiators, two wall lights, and two ceiling lights.
Fitted Kitchen - Well-equipped kitchen with wall and base units, a stainless steel sink, tiled splashbacks, and integrated appliances including an electric oven, gas hob, fridge/freezer, and washing machine. The flooring is Karndean, and there are two Upvc double glazed windows and a door leading to the rear garden.
Bedroom One - Comfortable bedroom with a bow window, engineered oak wood flooring, a radiator, and fitted wardrobes.
Bedroom Two - Another bedroom with engineered oak wood flooring, a built-in storage cupboard, and a radiator.
Bedroom Three - Cozy bedroom with engineered oak wood flooring, a radiator, and a window overlooking the front garden.
Family Bathroom - Modern bathroom featuring a four-piece suite including a bath, separate shower cubicle, low flush W.C, and vanity wash hand basin. Tiled walls and flooring, with a chrome towel radiator and a window to the side aspect.
Outside -
Single Garage - Garage with an up & over door at the front, a personal door at the rear, and two Upvc double glazed windows on the side. It houses the electric and gas meters.
Front & Rear Gardens - The property boasts a spacious and well-maintained plot with beautifully landscaped gardens. The front garden features a neat driveway leading to the garage, with a lawn area and various plants and shrubs. Access to the rear garden is through a timber gate. The rear garden offers a delightful space with a patio area, lawn, borders filled with plants, shrubs, and bushes, as well as a vegetable patch, garden shed, pergola, and garden seat.
About this agent

The qualified and experienced agents at Home Property Sales know that Estate Agency isn’t just about prices achieved; it’s also about relationships.
Established in 2021, we match our clients in The Midlands with properties that fit their lifestyle and budget. We understand that buying or selling a home isn’t
just a business transaction, it’s a whole new beginning. That’s why we offer an extensive array of services, as well as the human touch, making the process as
easy and hassle-free as possible. Contact us to get started today.
Established in 2021, we match our clients in The Midlands with properties that fit their lifestyle and budget. We understand that buying or selling a home isn’t
just a business transaction, it’s a whole new beginning. That’s why we offer an extensive array of services, as well as the human touch, making the process as
easy and hassle-free as possible. Contact us to get started today.

























