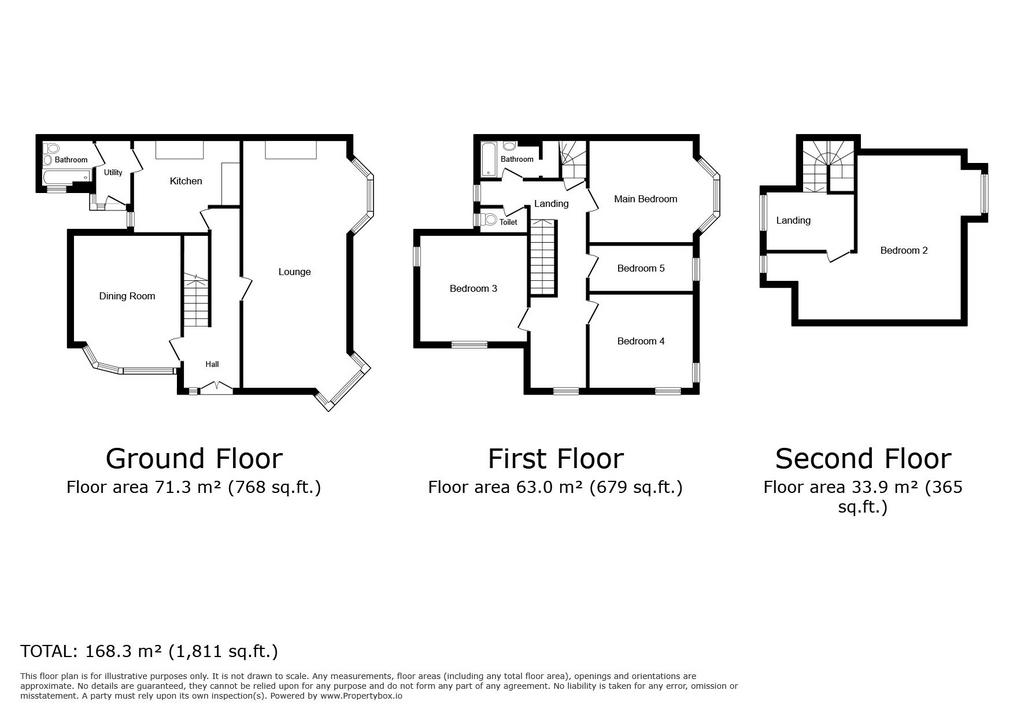5 bedroom semi-detached house
Key information
Features and description
- Tenure: Freehold
- Five Bedroom Semi Detached House
- Generous and Secluded Plot
- Sought After Location
- Period Features
- Fantastic Location
- No Upper Chain
Comprising stunning reception hallway, extremely spacious lounge with feature fireplace corner window with window seat, breakfasting kitchen with a range of wall and floor units, utility room with access to the garden downstairs bathroom with white suite, impressive first floor landing, bedroom 1 large double, bedroom 2 large double, bedroom 3 large double, bedroom 4 single a family bathroom and separate WC, second floor landing and an impressive fifth bedroom. Externally the property sits on a generous plot, providing a great deal of privacy and outdoor sitting space. To the front of the property there is an attractive garden laid mainly to lawn with private gate access, hedged boundaries, planted borders and a gravelled pathway leading up to the entrance door. To the side there is a private driveway providing secure off street parking for multiple cars. The property also offers an internal courtyard with gate access to the front garden, access to the garage, which offers additional secure off street parking and storage space. NO UPPPER CHAIN!!!! REALLY TO BE BE MISSED!!!N Call now to arrange your viewing[use Contact Agent Button] or [use Contact Agent Button]
Council Tax Band: F
Tenure: Freehold
Rooms
Reception Hallway 7.21m x 2.73m (23ft 7in x 8ft 11in)
The accommodation begins with a charming reception hallway, offering a decorative central archway with regal crown mouldings, coving to ceiling, ceiling light point, dado rail, deep set skirting boards, two radiators, carpet, fitted storage cupboard, return staircase leading up to the first floor landing and doors leading off to the principal rooms.
Lounge 9.60m x 5.70m (31ft 5in x 18ft 8in)
Family lounge offering a double glazed box bay window to the front elevation with an incorporated window seat, an additional double glazed bay window to the side elevation, three radiators, deep set skirting boards, carpet, four wall light points, coving to ceiling, two ceiling light points and an attractive timber fireplace surrounding the electric fire with tiled hearth and brass fire guard.
Living Room 5.60m x 4m (18ft 4in x 13ft 1in)
Generous second reception room offering a double glazed bay window to the front elevation with attractive lead detail, ceiling light point, picture rail, two radiators, carpet, two wall light points and an attractive timber fireplace surrounding the decorative fire.
Kitchen 4.70m x 4.20m (15ft 5in x 13ft 9in)
Well presented kitchen with a range of wall, base and drawer units with complementing marble effect work surfaces and feature unit lighting, integrated electric oven and microwave with a gas hob and extractor hood, one and a half sink with co-ordinating mixer taps and drainer unit, fitted storage cupboards, vinyl flooring, radiator, ceiling light point, double glazed window to the side elevation and an attractive electric fireplace.
Downstairs Bathroom 1.80m x 1.47m (5ft 10in x 4ft 9in)
Three piece suite comprising a low level WC, wall mounted wash basin, panelled bath with a shower over, wall mounted light point, extractor fan, vinyl flooring and a double glazed opaque window to the front elevation.
Utility Room 2.54m x 2.43m (8ft 4in x 7ft 11in)
Fitted floor units with incorporated sink and drainer unit, plumbing and space for washing machine, ceiling light point, partly tiled walls, vinyl flooring, a door leading out to the front courtyard and access to the downstairs bathroom.
Landing 7.21m x 2.73m (23ft 7in x 8ft 11in)
Archway with regal crown mouldings, coving to ceiling, ceiling light point, dado rail, deep set skirting boards
Bedroom 1
Generous master bedroom offering a double glazed bay window to the front elevation with attractive lead detail, ceiling light point, coving to ceiling, picture rail, wall mounted heater, deep set skirting boards, carpet and access to bedroom four.
Bedroom 4
Versatile Jack and Jill style bedroom, currently used as a private dressing room and offering a double glazed window to the front elevation, ceiling light point, coving to ceiling, picture rail, deep set skirting boards and carpet.
Bedroom 3
Double glazed windows to the front and side elevations, picture rail, two ceiling light points, coving to ceiling, deep set skirting boards, wall mounted heater, carpet and multiple fitted wardrobes with incorporated bridge unit.
Bedroom 2
Double glazed windows to the front and side elevations providing an abundance of natural light, ceiling light point, picture rail, coving to ceiling, wall mounted heater, deep set skirting boards, carpet and multiple fitted wardrobes with incorporated dressing table and feature lighting.
Bathroom 2.81m x 2.29m (9ft 2in x 7ft 6in)
Two piece suite comprising a pedestal wash basin, tiled bath with a shower attachment, ceiling light point, coving to ceiling, picture rail, partly tiled walls, vinyl flooring, fitted storage cupboard and chrome heated towel rail.
Second Floor Landing 3.76m x 3.41m (12ft 4in x 11ft 2in)
Bedroom 5 6.40m x 6m (20ft 11in x 19ft 8in)
An impressive L-shaped fifth bedroom providing a great deal of space and offering a double glazed dormer style window to the side elevation, an additional double glazed window to the side elevation, an attractive electric fire, deep set skirting boards, carpet and two ceiling light points.
Front Garden
Generous and secluded plot, providing a great deal of privacy and outdoor sitting space. To the front of the property there is an attractive garden laid mainly to lawn with private gate access, hedged boundaries, planted borders and a gravelled pathway leading up to the entrance door. To the side there is a private driveway providing secure off street parking for multiple cars.
Driveway
Providing secure parking for multiple cars and access to the garage.
About this agent





























