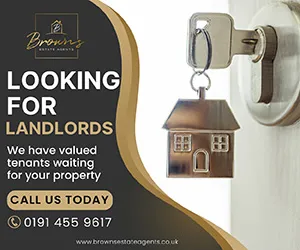3 bedroom end of terrace house for sale
Key information
Features and description
- Tenure: Freehold
- 3 Bed End Terrace Property
- Great For Renovation
- Extremely Spacious Property
- Once Two Flats Now One House
- 2 Receptions Rooms
- Large Ceilings
- Large Bathroom With Walk In Shower
- Close To The Beach And Town Centre
- Large Cellar
- No Upper Chain
Location: This charming house is nestled in the heart of Hunter Street, a tranquil yet conveniently located neighbourhood. Residents enjoy the best of both worlds, with a 5-minute walk to the bustling town centre and the serene shores of the beach.
Exterior: The property is an end-of-terrace house, boasting a unique character and a distinct presence on the street. Its charming façade features large windows that allow natural light to flood the interior, making the house feel warm and welcoming.
Interior:
Ground Floor:
Reception Rooms: As you enter, you'll be greeted by two spacious reception rooms. With high ceilings, these rooms are versatile and can be used as a dining area, living room, or even a playroom, catering to a variety of lifestyle needs. The ample space in these rooms allows for creative interior design and functional layouts.
Kitchen: The house features a generously sized kitchen, perfect for preparing meals for family and friends. It offers the potential to be updated to suit your culinary desires.
Bathroom: The family bathroom is equipped with a walk-in shower, providing convenience and accessibility. There is ample space that allows for the installation of a bath if desired, giving you the flexibility to create your ideal bathroom.
First Floor:
Bedrooms: The first floor boasts three spacious bedrooms. Two of the bedrooms are large enough to comfortably fit double beds and wardrobes, ensuring that you have plenty of space for relaxation and storage. The third bedroom, while slightly smaller, is ideal for a single bed or as a home office, providing versatility to accommodate your needs.
Landing: The first-floor landing is particularly generous in size, offering additional space for storage or potential customization, such as a reading nook or home office area.
Additional Features:
High Ceilings: The property retains its original high ceilings, which not only add to the sense of spaciousness but also exude a sense of grandeur and timeless charm.
Modernization: While the property requires some modernization, this presents a unique opportunity for you to add your personal touch and transform this house into your dream home. The pricing reflects this need for modernization and offers excellent value for houses in the area.
Cellar: With working lights and spacious size it is great to be used as a games room or storage.
Summary: This Hunter Street property is a versatile and spacious family home with plenty of potential. Its unique history as two converted flats into a two-story house makes it distinctive in the neighbourhood. With two reception rooms, spacious bedrooms, and the opportunity for creative modernization, it offers a perfect canvas for you to create a comfortable and welcoming space that suits your individual lifestyle. The location, just a short walk from the town centre and the beach, provides convenience and access to the best that the area has to offer. Don't miss the chance to make this house your own and experience the coastal charm of Hunter Street living.
Some images have been digitally AI staged to show inspiration. Furniture has been added, however floors, walls etc are not changed. Images of the property are shown after.
This property is for sale by the Modern Method of Auction, meaning the buyer and seller are to Complete within 56 days (the "Reservation Period"). Interested parties’ personal data will be shared with the Auctioneer (iamsold).
If considering buying with a mortgage, inspect and consider the property carefully with your lender before bidding.
A Buyer Information Pack is provided. The buyer will pay £349.00 including VAT for this pack which you must view before bidding.
The buyer signs a Reservation Agreement and makes payment of a non-refundable Reservation Fee of 4.50% of the purchase price including VAT, subject to a minimum of £6,600.00 including VAT. This is paid to reserve the property to the buyer during the Reservation Period and is paid in addition to the purchase price. This is considered within calculations for Stamp Duty Land Tax.
Services may be recommended by the Agent or Auctioneer in which they will receive payment from the service provider if the service is taken. Payment varies but will be no more than £450.00. These services are optional.
Additional Information:-
Room Measurements: Approx
Hall 1m x 5.56m
Living Room 4.34m x 4.19m
Kitchen Area 2.96m x 3.34m
Dining Room (current bedroom) 4.16m x 4.29m
First Floor
Landing 1.97m x 3.4m
Bathroom 2.32m x 2.61m
Bedroom 1 4.3m x 3.62m
Bedroom 2 3.29m x 4.1m
Bedroom 3 1.97m x 3.1m
Property Type: Terrace
Tenure: Freehold
Property Construction: Brick
Parking: Street
Satellite: BT, Sky and Virgin
Council Tax: B
Flood Risk: No Risk
Cladding Issues : None
Planning Consent : None
Accessibility Adaptions : None
Convents : None
Restrictions : None
The above information serves as a guide for prospective buyers interested in the property, providing information based on the seller's knowledge.
About this agent

Similar properties
Discover similar properties nearby in a single step.































