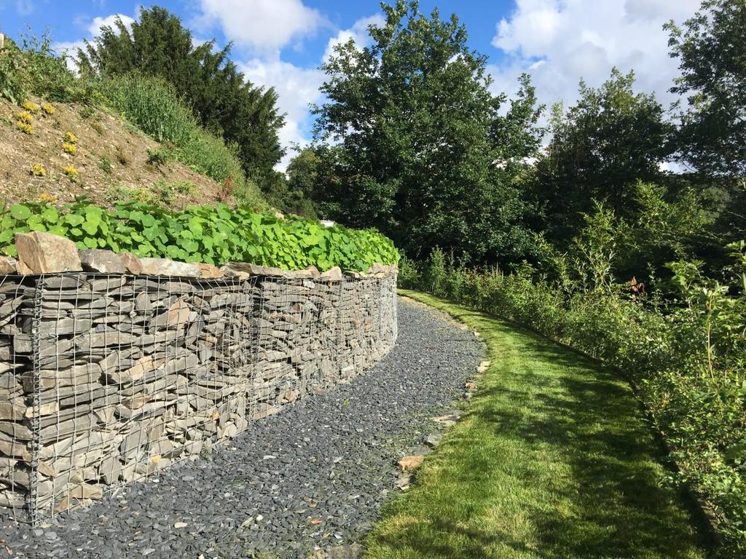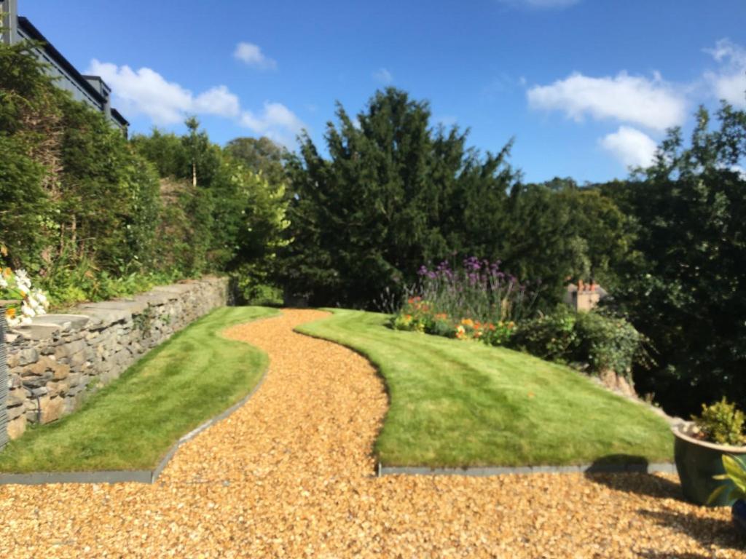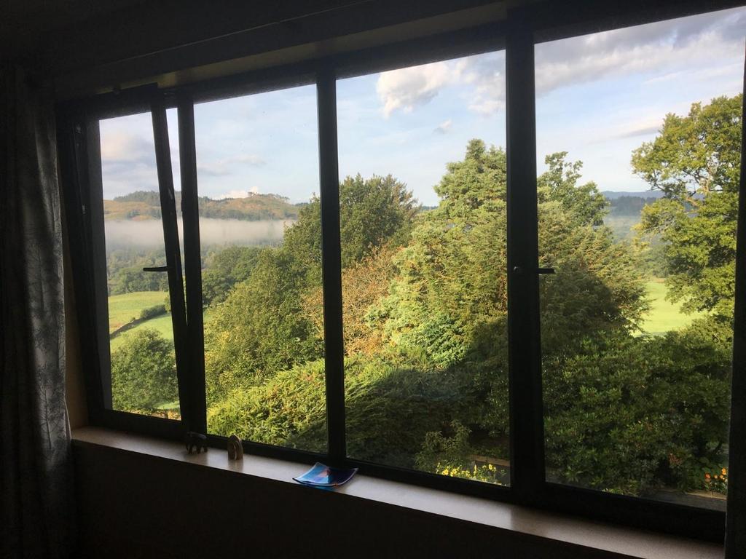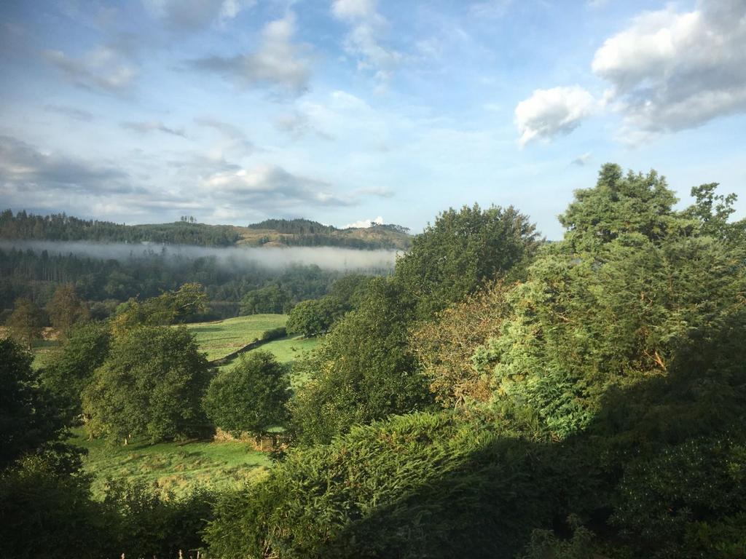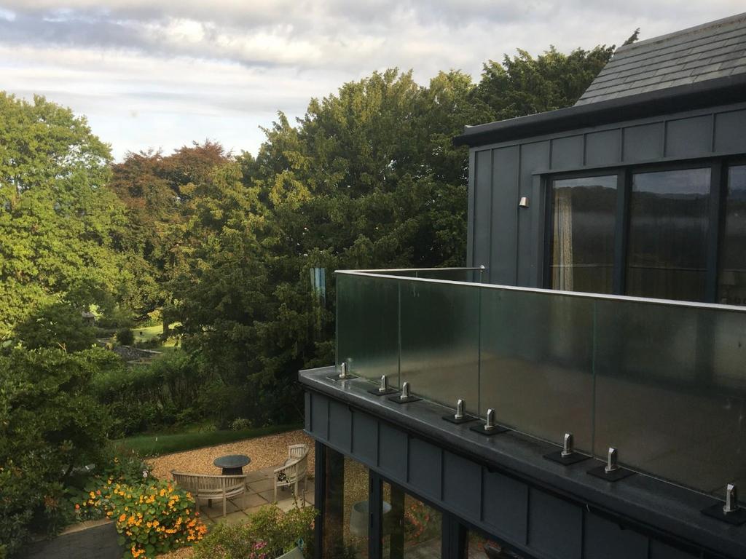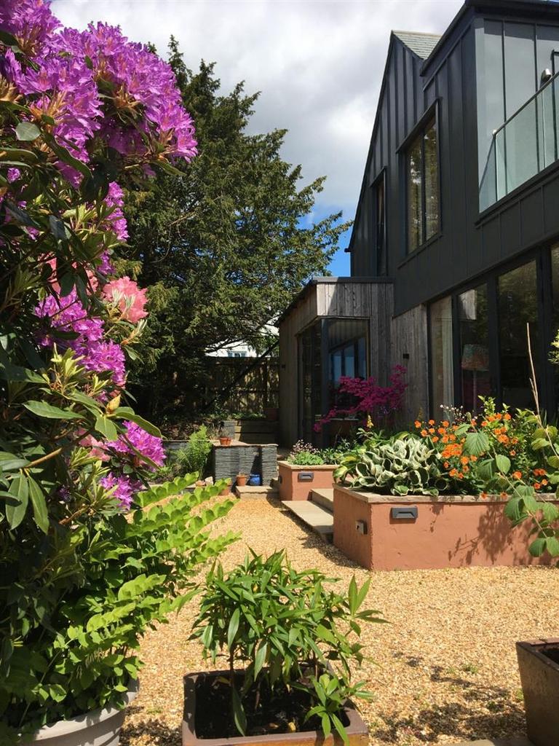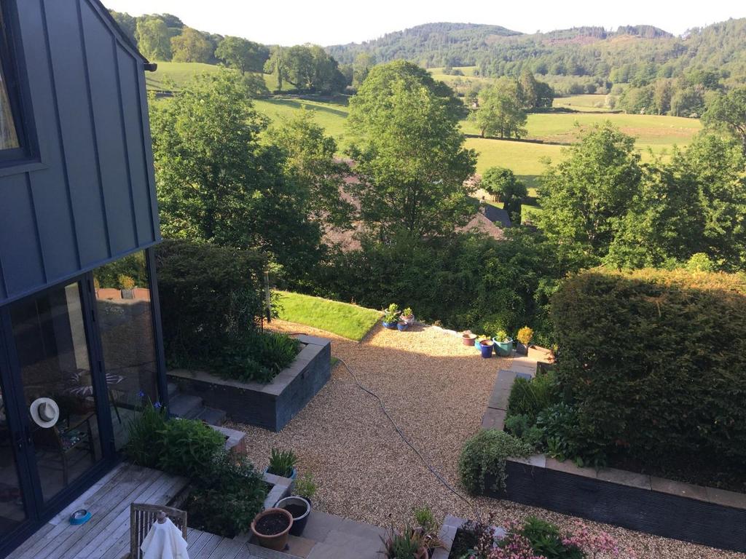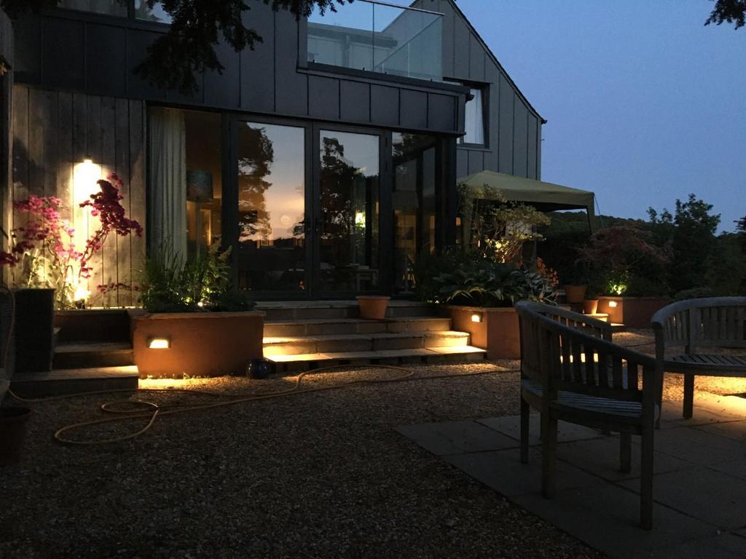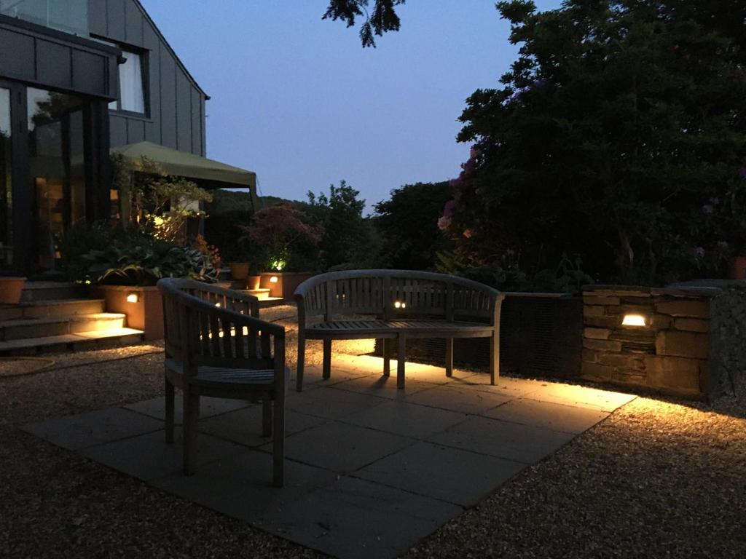Offers over
£1,250,0004 bedroom detached house for sale
Aspland House, Near Sawrey, Lake District
Detached house
4 beds
3 baths
4,560 sq ft / 424 sq m
Key information
Tenure: Freehold
Council tax: Band G
Broadband: Ultra-fast 1000Mbps *
Mobile signal:
EEO2ThreeVodafone
Features and description
- Tenure: Freehold
A magnificent individually designed detached house constructed to exacting standards by the present owner with accommodation extending overall to approximately 424.2 sq mtrs/4560 sq ft.
Architecturally stunning and with accommodation of generous size including superb open plan living/dining kitchen together with private sitting room and office the living area benefits from wonderful views over open countryside towards Esthwaite Water. To the first floor are a principal suite of bedroom, dressing room and bathroom together with a guest suite, 2 further bedrooms and potential to make a 5th bedroom if required. Electric heating. Double glazing. Landscaped grounds with south westerly aspects.
Viewing is essential.
Approached by a golden shale driveway Aspland House stands in a slightly elevated position and has been constructed to a stunning individual design incorporating open plan living spaces of generous size combined with private sitting room and office. The main living area has been designed to take advantage of the wonderful views as also has the principal bedroom suite.
Built just a few years ago the property benefits from extensive insulation combined with electric heating, part underfloor, to create a comfortable environment.
The living area features a wood burning stove and windows opening onto the terrace on two sides and also with access to both the sitting room and office. The open plan kitchen features a central island and was fitted by Webbs of Kendal including a range of integrated appliances and electric triple oven aga.
Great care has been taken in the choice of fittings including extensive use of natural oak and with electrically operated remote control Velux windows to the upper floor.
Positioned in a peaceful setting it is hard to imagine a more delightful home yet well placed for access to Lake Windermere and Bowness and with good communications to surrounding areas.
Additionally, a building plot with planning for a single dwelling is available by separate negotiation.
Local Occupancy Conditions apply to Aspland House and the building plot.
Accommodation -
Ground Floor -
Recessed Porch - Natural oak door in glazed side screens.
Entrance Hall - 4.06m x 2.36m (13'4" x 7'9") - Oak flooring and glazed screen and inner door to the living area.
Cloakroom - 2.24m x 2.01m plus 2.11m x 1.57m (7'4" x 6'7" plus - Coat hanging area and separate WC. White low level suite and wash basin with drawer beneath. Tiled floor.
Walk In Store Room - 3.81m x 2.21m (12'6" x 7'3") - With a range of shelving.
Open Plan Living/Dining/Kitchen - 13.94m x 13.00m (45'9" x 42'8") - Planned to incorporate:
Living Area - A stunning room with commanding views over the gardens toward Esthwaite Water and with two sets of French windows opening onto the L shaped terrace. Wood burning stove. Open plan to the:
Kitchen/Dining Area - again with French windows to the terrace and superb views. Fittings are extensive with a range of base and wall cupboards with high gloss soft close doors beneath quartz work surfaces with an inset stainless steel sink and recess for dishwasher. Electric triple oven aga and induction hob, central island unit containing drawers and with ample space for a table and chairs.
Side Porch To: -
Utility Room - 4.29m x 2.74m (14'1" x 9'0") - Inset stainless steel sink set within ample work surface with cupboards beneath and recess for automatic washing machine. Matching range of base and wall cupboards. Pressurised hot water cylinder. Tiled floor with underfloor heating.
Separate Wc - White low level WC and wash basin.
Sitting Room/Tv Room - 5.38m x 4.22m (17'8" x 13'10") -
Office - 4.22m x 3.58m (13'10" x 11'9") - Positioned to the rear overlooking the lake and with French windows to the terrace.
First Floor -
Galleried Landing - 10.29m x 5.72m (33'9" x 18'9") - Approached by stainless steel and glass staircase and balustrade.
An open plan sitting area in which a 5th bedroom could be formed if required.
Large Linen Store - Walk in store room with full shelving.
Principle Suite - 7.72m x 5.66m (25'4" x 18'7") - A bedroom of generous size with sliding double glazed windows opening onto the roof terrace overlooking the lake and with a separate dressing area fitted with open hanging rails and pull out drawers.
En-Suite - 4.17m x 2.44m (13'8" x 8'0") - White oval shaped bath, rectangular wash basin with drawers beneath, low level WC and large walk in shower with electric controls. Tiled floor with underfloor heating.
Guest Suite -
Bedroom 2 - 5.84m x 5.69m (19'2" x 18'8") - With the most wonderful views towards the lake.
En-Suite - 3.73m x 1.80m (12'3" x 5'11") - Wide enclosed shower, wash basin and low level WC. Tiled floor. Heated towel rail.
Bedroom 3 - 5.79m x 4.62m (19'0" x 15'2") -
Bedroom 4 - 3.73m x 3.61m (12'3" x 11'10") -
Family Bathroom - 3.63m x 2.41m (11'11" x 7'11") - White slipper bath and vanity unit with inset wash basin. Low level WC. Large walk in shower with thermostatic control. Heated towel rail. Tiled floor with underfloor heating.
Services - Mains water, electricity and drainage are connected. Fast internet connection
Outside - Integral double car port and with additional ample parking within the driveway.
Possession - Vacant possession upon completion.
Tenure - We are informed the property is Freehold. This should be verified by your Solicitor.
Council Tax - Band G.
Architecturally stunning and with accommodation of generous size including superb open plan living/dining kitchen together with private sitting room and office the living area benefits from wonderful views over open countryside towards Esthwaite Water. To the first floor are a principal suite of bedroom, dressing room and bathroom together with a guest suite, 2 further bedrooms and potential to make a 5th bedroom if required. Electric heating. Double glazing. Landscaped grounds with south westerly aspects.
Viewing is essential.
Approached by a golden shale driveway Aspland House stands in a slightly elevated position and has been constructed to a stunning individual design incorporating open plan living spaces of generous size combined with private sitting room and office. The main living area has been designed to take advantage of the wonderful views as also has the principal bedroom suite.
Built just a few years ago the property benefits from extensive insulation combined with electric heating, part underfloor, to create a comfortable environment.
The living area features a wood burning stove and windows opening onto the terrace on two sides and also with access to both the sitting room and office. The open plan kitchen features a central island and was fitted by Webbs of Kendal including a range of integrated appliances and electric triple oven aga.
Great care has been taken in the choice of fittings including extensive use of natural oak and with electrically operated remote control Velux windows to the upper floor.
Positioned in a peaceful setting it is hard to imagine a more delightful home yet well placed for access to Lake Windermere and Bowness and with good communications to surrounding areas.
Additionally, a building plot with planning for a single dwelling is available by separate negotiation.
Local Occupancy Conditions apply to Aspland House and the building plot.
Accommodation -
Ground Floor -
Recessed Porch - Natural oak door in glazed side screens.
Entrance Hall - 4.06m x 2.36m (13'4" x 7'9") - Oak flooring and glazed screen and inner door to the living area.
Cloakroom - 2.24m x 2.01m plus 2.11m x 1.57m (7'4" x 6'7" plus - Coat hanging area and separate WC. White low level suite and wash basin with drawer beneath. Tiled floor.
Walk In Store Room - 3.81m x 2.21m (12'6" x 7'3") - With a range of shelving.
Open Plan Living/Dining/Kitchen - 13.94m x 13.00m (45'9" x 42'8") - Planned to incorporate:
Living Area - A stunning room with commanding views over the gardens toward Esthwaite Water and with two sets of French windows opening onto the L shaped terrace. Wood burning stove. Open plan to the:
Kitchen/Dining Area - again with French windows to the terrace and superb views. Fittings are extensive with a range of base and wall cupboards with high gloss soft close doors beneath quartz work surfaces with an inset stainless steel sink and recess for dishwasher. Electric triple oven aga and induction hob, central island unit containing drawers and with ample space for a table and chairs.
Side Porch To: -
Utility Room - 4.29m x 2.74m (14'1" x 9'0") - Inset stainless steel sink set within ample work surface with cupboards beneath and recess for automatic washing machine. Matching range of base and wall cupboards. Pressurised hot water cylinder. Tiled floor with underfloor heating.
Separate Wc - White low level WC and wash basin.
Sitting Room/Tv Room - 5.38m x 4.22m (17'8" x 13'10") -
Office - 4.22m x 3.58m (13'10" x 11'9") - Positioned to the rear overlooking the lake and with French windows to the terrace.
First Floor -
Galleried Landing - 10.29m x 5.72m (33'9" x 18'9") - Approached by stainless steel and glass staircase and balustrade.
An open plan sitting area in which a 5th bedroom could be formed if required.
Large Linen Store - Walk in store room with full shelving.
Principle Suite - 7.72m x 5.66m (25'4" x 18'7") - A bedroom of generous size with sliding double glazed windows opening onto the roof terrace overlooking the lake and with a separate dressing area fitted with open hanging rails and pull out drawers.
En-Suite - 4.17m x 2.44m (13'8" x 8'0") - White oval shaped bath, rectangular wash basin with drawers beneath, low level WC and large walk in shower with electric controls. Tiled floor with underfloor heating.
Guest Suite -
Bedroom 2 - 5.84m x 5.69m (19'2" x 18'8") - With the most wonderful views towards the lake.
En-Suite - 3.73m x 1.80m (12'3" x 5'11") - Wide enclosed shower, wash basin and low level WC. Tiled floor. Heated towel rail.
Bedroom 3 - 5.79m x 4.62m (19'0" x 15'2") -
Bedroom 4 - 3.73m x 3.61m (12'3" x 11'10") -
Family Bathroom - 3.63m x 2.41m (11'11" x 7'11") - White slipper bath and vanity unit with inset wash basin. Low level WC. Large walk in shower with thermostatic control. Heated towel rail. Tiled floor with underfloor heating.
Services - Mains water, electricity and drainage are connected. Fast internet connection
Outside - Integral double car port and with additional ample parking within the driveway.
Possession - Vacant possession upon completion.
Tenure - We are informed the property is Freehold. This should be verified by your Solicitor.
Council Tax - Band G.
Property information from this agent
About this agent

Ian Macklin & Company - Hale
Old Bank Buildings, 160 Ashley Road
Hale, Altrincham
WA15 9SF
0161 937 7313We are a long established, family run firm of Independent Estate Agents offering a professional and friendly service when it comes to buying, selling and letting property in Hale, Hale Barns, Bowdon, Altrincham, Timperley, Sale and the surrounding areas. For our clients our aim is to make the process of selling or letting your property as simple and stress free as possible, from marketing it through to providing the ideal buyer/tenant. We pride ourselves on providing our clients with a personal service that is second to none, achieving the best possible price. For prospective buyers and tenants our objectives are simple, to find you the right property at the right price, and we will guide you through the process to ensure that moving in is as swift and straightforward as possible. Through our vast local knowledge built up over forty years of working in the area, we can offer property for a variety of purposes. We cater for all types of prospective homeowners - from first time buyers to large families. We are acutely aware of the demand for and value of property and would love to provide you with a free, no obligation valuation of your property, so please contact us today. For more information about our valuation, selling, buying and letting services for both private and commercial properties, or to search properties currently available, please select the relevant item from the menu section. Alternatively, why not visit us at one of our three conveniently located branches in Hale, Hale Barns and Timperley, we’d love to see you!










































































