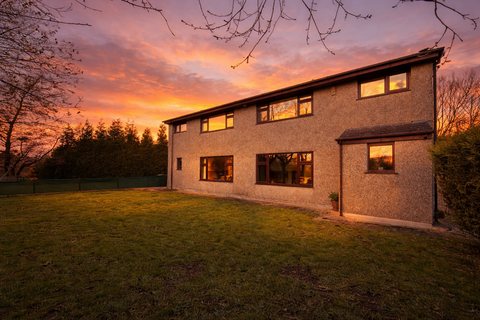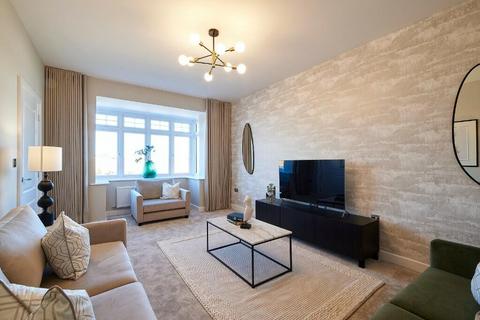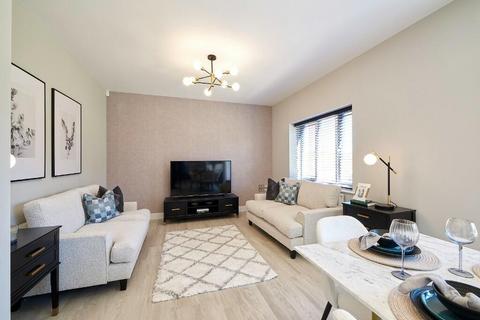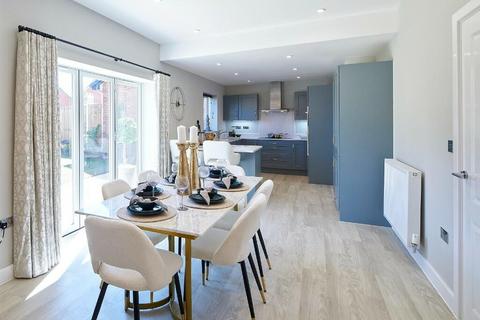Offers in excess of
£550,0006 bedroom terraced house for sale
61
Tenure: FreeholdGrand period mid terraced homeDouble fronted bay windows with original shuttersElegant decorative staircase and high ceilings

Added > 14 days
Thomson Hayton Winkley Estate Agents - Kendal
Added > 14 days01539 291919





























































































































































