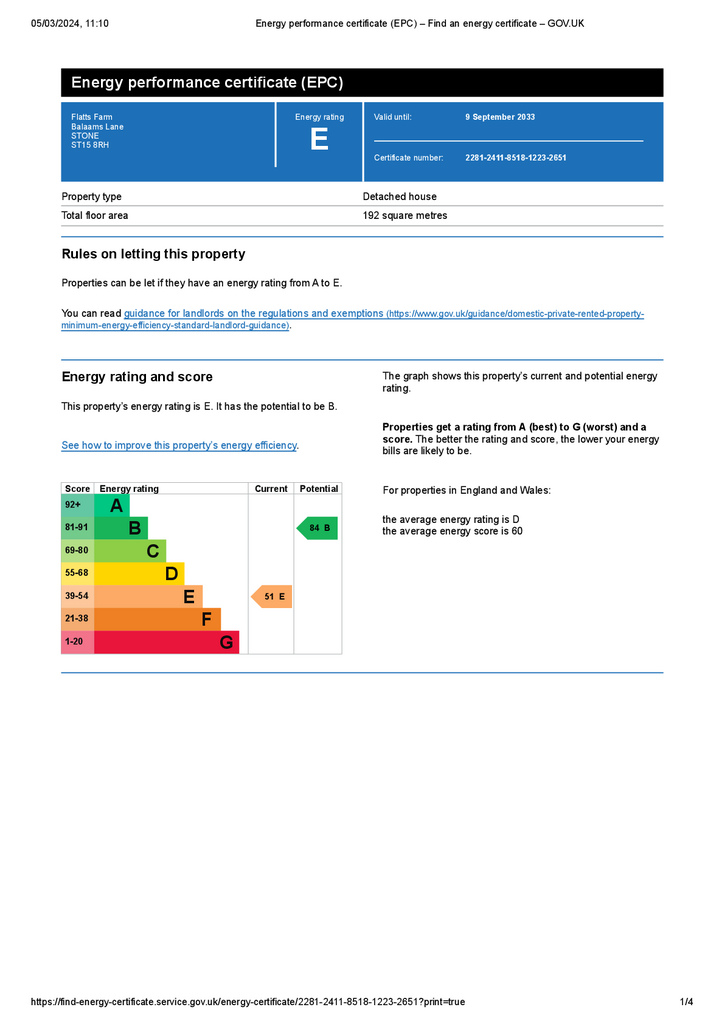6 bedroom detached house for sale
Key information
Features and description
- Tenure: Freehold
- 6 bedrooms
- 5 reception rooms
- 4 bathrooms
- 4.35 acres
- Flatts Farm is complemented by a spacious and individual barn conversion.
- Sat in approx. 4.35 acres of gardens and paddock
- The current owners have potential to earn in excess of £50,000 per annum from holiday lets.
- No chain
- A stunning double fronted Georgian farmhouse built in approximately 1850.
- Situated between the popular villages of Hilderstone and Fulford.
The glazed double front doors open to an elegant hallway with painted part-panelled walls and a chequerboard stone floor. Stairs rise to the first floor landing area and there is a useful under-stairs storage cupboard.
The dual-aspect sitting room at the front of the house is currently used as a home office/study.
The incredible kitchen/breakfast room opens to the orangery and is flooded with natural light. Distinctly divided into living, dining and cooking areas this is a superb contemporary space perfectly created for modern family life. The kitchen is expertly designed and handcrafted by George Frederick Cabinet Makers with hand-painted shaker-style units under solid oak work surfaces and is fitted with a comprehensive range of integrated appliances. The large central island has curved units and space for an informal breakfast bar. There is a separate utility room off the kitchen with space for the larger appliances and a useful cloakroom/WC.
The accommodation flows effortlessly through to the orangery. This superb living space has bi-fold doors opening to the lawns and invites the garden indoors providing full enjoyment of the gardens and grounds regardless of the weather.
The elegant and relaxing drawing room can be accessed from the kitchen and the orangery creating a superb flow to the accommodation. This dual-aspect room is light and bright with lovely views over the paddocks. The stone fireplace with inset log-burning stove transforms this space into a cosy relaxing space.
From the kitchen, the accommodation flows through to a glorious oak framed snug with a vaulted ceiling and decorative beams. This charming light room has a fully glazed door to either side providing access to the cobbled courtyard and rear garden.
The useful family room with a kitchenette has decorative pale wood beams to the ceiling and lintels above the windows. Stairs rise to the first floor with a large double bedroom and en suite bathroom. Offering excellent flexibility, this could easily be used as a large nanny/au pair suite or provide secondary accommodation for an older family member.
The stairs from the reception hallway arrive at the first floor landing. Three of the four double bedrooms are accessed from here.The principal bedroom enjoys far-reaching countryside views to the front and plenty of natural light. This large and relaxing space is fitted with a comprehensive range of wardrobes providing ample storage space. The well fitted en suite bathroom has a freestanding bath, a separate corner shower and double-wash hand basins.
There are two further double bedrooms both served by the stylishly decorated family bathroom with double wash hand basins, a freestanding bath and a double shower.
Orchard Barn
Flatts Farm is complemented by a spacious and individual barn conversion. Charmingly presented throughout and has the
benefit of a dedicated garden offering a lovely alfresco area for guests whilst maintaining privacy for the main house. Attractively converted this detached two bedroom barn was built from historic handmade bricks. There are period features throughout including exposed brick walls and feature beams as well as a contemporary log-burning stove. To the ground floor is an open plan kitchen/dining/living room with a cloakroom/WC and to the first floor are two double bedrooms and a family bathroom.
Grounds
Flatts Farm is approached from a private and well-maintained bridleway directly off Balaam's Lane.
The grounds and gardens are very private and offer uninterrupted far-reaching views with mature hedges and specimen trees giving a magical parkland feel. Orchard Barn and Holly's Barn could successfully run as luxury holiday lets. There are three paddocks to the front of the House, with the plot extending to approx 4.35 acres.
Additional Information
Flatts Farm is situated in the beautiful Staffordshire countryside between the popular villages of Hilderstone and Fulford.
Whilst only a small village, Fulford offers excellent amenities and has been commended in a county-wide competition as having great 'Community Spirit'.
The nearby village of Moddershall also offers an array of amenities including Moddershall Oaks Spa.
The canal town of Stone is a little further afield and offers a broader range of shops and restaurants, with a regular Farmers Market.
The nearby Trentham Estate offers delightful walks, boat trips, and plenty of shops and restaurants.
There is an excellent range of schooling within the immediate area and a selection of these include Fulford Primary School, Oulton First School, St Dominic's Priory School, Alleyne's Academy, Yarlet School, Stafford Grammar, Denstone College and Abbotsholme Independent Schools.
Accessibility is excellent with the A34 providing a swift connection to the M6 at J14 and J15 whilst a few miles to the north is the A50 offering the easy link to the M42 and M1. Stafford railway station offers intercity trains to London Euston in just one hour and twenty minutes, whilst both Stoke and Stone railway stations are also within easy reach.
Property information from this agent
About this agent
































