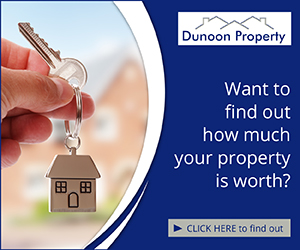Offers in excess of
£94,9992 bedroom flat for sale
Milton Place Flat 4 63 George Street, Dunoon, PA23 8BW
Reduced
Flat
2 beds
Key information
Features and description
- Two double Bedrooms
- 1st floor
- Central location
- Gas central heating
- Double glazing
- Great central location
- Off Road parking to the rear
- Council Tax Band A EPC C
- Large loft with further p[potential
- Early completion possible
upper flat in renovated build of 4 flats with communal back garden , allocated off road parking
Access from the back of the building via enclosed turret style stair well to the upper flat 4 .
Hall
provides access to bathroom ,Kitchen two bedrooms and lounge.
Vinyl Wood effect flooring. Two pendant lights. Loft access . Radiator.
Large Loft with further potential to develop
Lounge 4.65m x 3.12m at widest points.
Two large front facing double glazed windows flood the spacious lounge with natural light. Vertical blinds . Pendant light. Carpeted . Radiator.
Kitchen diner 2.73m x 2.73m at widest points
Fitted kitchen with matching base and wall units with contrasting worktops. Stainless steel sink with mixer taps and side drainer. Window to the back. Gas hob with electric oven with extractor hood. Gas combi boiler is located here . Tiled splash backs. Space for white goods . Vinyl tile effect flooring. Radiator. Plenty space for dining table and chairs.
Bedroom 3.53m x 3.00 m at widest points.
Window to the back . Large fitted wardrobes with shelving and hanging rails with mirror sliding doors. Radiator. Pendant light. Coven.
Bedroom 3.86m x 2.36m at widest points
good size second bedroom with Window to the side. carpeted . Radiator. Pendant light. Coven
Bathroom 2.56m x 2.22m at widest points
W.C wash hand basin on pedestal. Bath with mains powered shower over and shower screen. tiled within the bath area. Window to the back with privacy glass. Vinyl tiled effect flooring.
Extractor fan. Pendant light.
Allocated off road parking to the rear, large shared garden mostly laid to lawn,
For Further details and to arrange a viewing call, email or TEXT 24/7 Marco[use Contact Agent Button] [use Contact Agent Button]
Disclaimer
Whilst we endeavor to make these as details as accurate as possible, they do not form any part of any contract on offer, nor are they guaranteed. Measurements are approximate and in most cases are taken using a digital/sonic measuring device and are mostly taken to the widest points. We have not tested the electricity, gas or water services or any appliances. Photographs are reproduced for general information and it must not be inferred that any item is included for sale with the property. If there is any part of this that you find misleading or if you simply wish clarification on any point, please contact our office immediately where we will endeavour to assist you in every way possible
Access from the back of the building via enclosed turret style stair well to the upper flat 4 .
Hall
provides access to bathroom ,Kitchen two bedrooms and lounge.
Vinyl Wood effect flooring. Two pendant lights. Loft access . Radiator.
Large Loft with further potential to develop
Lounge 4.65m x 3.12m at widest points.
Two large front facing double glazed windows flood the spacious lounge with natural light. Vertical blinds . Pendant light. Carpeted . Radiator.
Kitchen diner 2.73m x 2.73m at widest points
Fitted kitchen with matching base and wall units with contrasting worktops. Stainless steel sink with mixer taps and side drainer. Window to the back. Gas hob with electric oven with extractor hood. Gas combi boiler is located here . Tiled splash backs. Space for white goods . Vinyl tile effect flooring. Radiator. Plenty space for dining table and chairs.
Bedroom 3.53m x 3.00 m at widest points.
Window to the back . Large fitted wardrobes with shelving and hanging rails with mirror sliding doors. Radiator. Pendant light. Coven.
Bedroom 3.86m x 2.36m at widest points
good size second bedroom with Window to the side. carpeted . Radiator. Pendant light. Coven
Bathroom 2.56m x 2.22m at widest points
W.C wash hand basin on pedestal. Bath with mains powered shower over and shower screen. tiled within the bath area. Window to the back with privacy glass. Vinyl tiled effect flooring.
Extractor fan. Pendant light.
Allocated off road parking to the rear, large shared garden mostly laid to lawn,
For Further details and to arrange a viewing call, email or TEXT 24/7 Marco[use Contact Agent Button] [use Contact Agent Button]
Disclaimer
Whilst we endeavor to make these as details as accurate as possible, they do not form any part of any contract on offer, nor are they guaranteed. Measurements are approximate and in most cases are taken using a digital/sonic measuring device and are mostly taken to the widest points. We have not tested the electricity, gas or water services or any appliances. Photographs are reproduced for general information and it must not be inferred that any item is included for sale with the property. If there is any part of this that you find misleading or if you simply wish clarification on any point, please contact our office immediately where we will endeavour to assist you in every way possible
About this agent

Dunoon Property Estate Agent serving Local National International buyers Argyll Street, Dunoon Argyll PA23 7HA
Similar properties
Discover similar properties nearby in a single step.





















