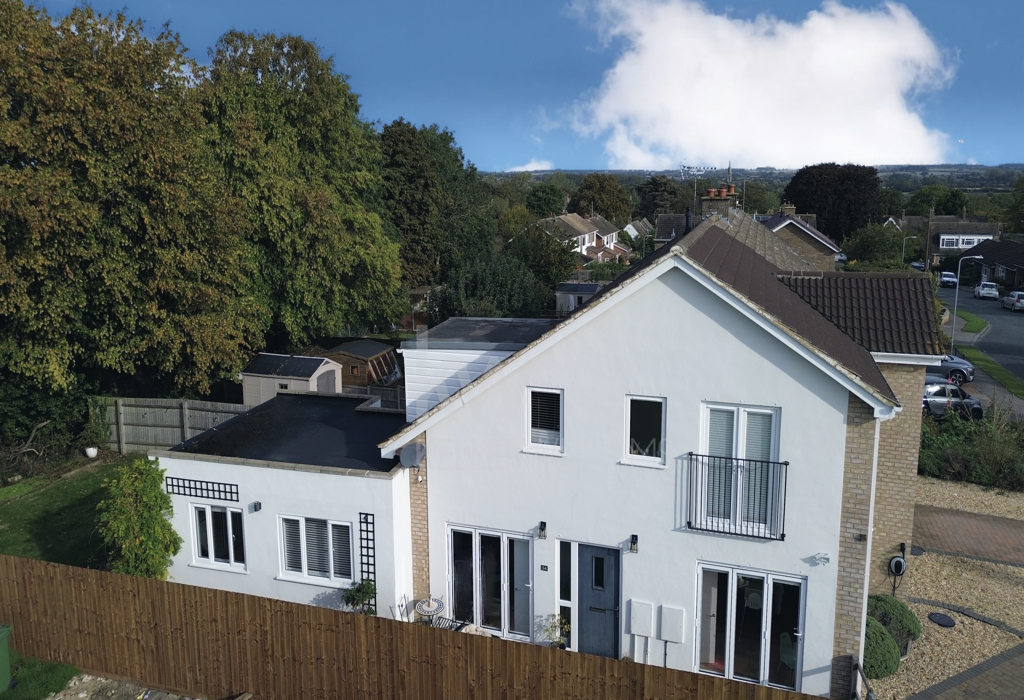4 bedroom semi-detached house
Key information
Features and description
- Tenure: Freehold
- Contemporary 4 Bedroom Home
- * No Onward Chain *
- Edge Of Village Location
- Aggressive Price Point
- Sought After Village
- Quiet And Rural
This extended and well proportioned home property features a contemporary design and layout, providing spacious and flexible family living. The large open-plan reception room and modern kitchen/breakfast/family room create superb and sociable living spaces. With practical warm wooden flooring to the ground floor there are three sets of bi-folding doors open up to west-facing decking and gardens, a real benefit to indoor/outdoor living during the warm summer months. In addition there is a utility room, downstairs WC and to the front of the property ample off-street parking. The property is at the end of the lane benefiting from no passing traffic.
Upstairs there are four bedrooms, three of which are doubles. The master has a toilet, basin and shower ensuite and benefits from wonderful uninterrupted views of the fields beyond. There is a family bathroom which includes a bath, WC and basin.
The current owners are selling with no upward chain as they are building a new home in the adjacent field. Planning ref 23/02176/FUL
To the front is a wide gravel driveway, providing ample off-road parking in part block paved. Car charging point. There is a gated path to the side of the property leading to the entrance door. To this side there is a paved and timber boarded terrace with lighting that runs along the side of the house. At the rear is good sized fully enclosed fenced garden which backs onto mature trees with fields beyond.
Emberton is a charming Buckinghamshire village nestled alongside the Great Ouse River. The property is on the far side of the village to the river and the popular Emberton Country Park which is within 10 minutes walk. The popular village pub the Bell and Bear is at the end of the lane and there is also the village church, Day nursery and Emberton Tennis Court. Only a mile away is the ever so popular historic market town of Olney convenient for schools, shopping, coffee shops, pubs, restaurants, doctors, dentists, the church, and opticians. Within 15 minutes drive is Milton Keynes with high speed trains into London Euston (from 30 minutes). The M1 is located ten minutes drive away. Wellingborough is 15 minutes away which include private schooling.
Council Tax Band: E - Milton Keynes Authority
Energy Performance Certificate B - potential for A
Council tax band: E
Rooms
ENTRANCE HALL
Enclosed behind a solid door with double glazed panel inset. Wooden flooring. Staircase rising to the upper floor landing. Smoke alarm.
CLOAKROOM
White two-piece suite comprising a low flush WC and pedestal wash hand basin with mixer tap and tiled splashback. Stainless steel vertical heated towel rail. Extractor fan. Wooden flooring.
LIVING ROOM 5.15m x 4.39m (16ft 10in x 14ft 4in)
A real wow factor to the property is the large split-level reception rooms with bi-folding doors to the rear elevation, leading to the enclosed rear garden. Recessed lighting. Three radiators. TV point. Oak Engineered Wooden flooring throughout.
SITTING ROOM 3.50m x 3.54m (11ft 5in x 11ft 7in)
A snug or sitting room or even dining area adjacent to the Living Room. Built in bespoke cupboards and shelving with inbuilt lighting. Triple bifold doors onto the side decked area.
KITCHEN/DINING ROOM 4.20m x 6.80m (13ft 9in x 22ft 3in)
Two double windows over looking the front. A set of three bi-folding doors to the side. A good range of stylish contemporary white-fronted base and eye-level units with ample work surfaces. Integrated into the work surface is a square one-and-a-half bowl stainless steel sink with mixer tap. Appliances include a Bosch integrated oven, hob and extractor fan and integrated full sized dishwasher. Radiator. TV point. Wooden flooring throughout. A fantastic T shaped dining table really compliments the room - seating for six. Recessed lighting.
UTILITY ROOM 1.95m x 3.16m (6ft 4in x 10ft 4in)
Double glazed stable-style door, leading to the rear garden. Recessed lighting and smoke alarm. Extractor fan. Stainless steel sink and drainer unit with mixer tap built within a work surface with unit below. Two larder units, one of which incorporates the Worcester heating boiler. Further base cupboard with work surface above.
MASTER BEDROOM 4.42m x 3.63m (14ft 6in x 11ft 10in)
Dual aspect windows, one of which gives amazing views of the fields and countryside beyond. Recessed lighting. Radiator. TV point.
BEDROOM TWO 2.82m x 3.63m (9ft 3in x 11ft 10in)
Double glazed window to the front providing views of the countryside as well as a Juliette balcony to the side offering similar views with double opening doors. Radiator. TV point.
BEDROOM THREE 2.71m x 2.83m (8ft 10in x 9ft 3in)
Double glazed window to the front elevation, providing a field view. Radiator. TV point.
BEDROOM FOUR 2.40m x 2.83m (7ft 10in x 9ft 3in)
Double glazed window to the rear elevation. Radiator.
BATHROOM 2.13m x 1.83m (6ft 11in x 6ft)
Fully ceramic tiled walls and floor. stylish and contemporary three-piece suite, comprising panelled bath with wall-mounted shower unit and side screen, low flush WC and pedestal wash hand basin with mixer tap. Vertical heated towel rail. Recessed lighting.
About this agent




























