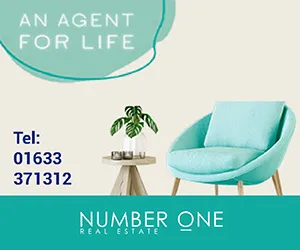5 bedroom detached house for sale
Key information
Features and description
- Tenure: Freehold
- No Chain
Video tours
Guide Price £400,000 - £450,000
Number One Agent, James Taylor is delighted to offer this four bedroom detached property with a one bedroom annex, for sale in Abersychan. Motivated seller with no onward chain.
Filled with incredible character throughout, this charming family home is set in an elevated position, surrounded by mature woodland. While feeling remote, the property is actually only minutes from the centre of Abersychan, with the school a stones throw away. This delightful cottage offers the fantastic opportunity to take over an established Airbnb business with a one-bedroom annexe attached to the property, which provides the current owner an additional income of approximately £1,000 per month.
Welcomed into the porch with slate flooring running through to the reception room, on the ground floor there is a living room to the centre of the property, with beams to the ceiling and a fireplace at the heart. To the left, there is a kitchen/breakfast room, which offers side access to the decking area and benefits from a range of shaker style wall and base units, with integrated appliances to include a large oven and gas stove. There are dual belfast sinks and space for a central island and breakfast table to the end. To the left of the living room, there is a further reception room, making a great dining area, which similarly benefits from an original fireplace. Both reception rooms boast double doors opening to the front gardens. The gardens are unique, with a generous lawned section to the fore, where a chicken coop can be found and outbuildings for garden storage. To the side of the kitchen, a wrap around decking area offers a wonderful area for al fresco dining, capturing the scenic woodland views. Side access from the lawn leads to the rear of the property, which has access for parking and a large store. In addition, a peaceful lane accesses the front of the property with a sweeping driveway.
To the first floor there are four bedrooms, three of which are double and the fourth a comfortable single. The principal bedroom benefits from a balcony, enjoying the views. The family bathroom can be found next to the principal room, with a free-standing bath suite, while the shower sits opposite to the inner landing.
This family home offers the opportunity to take over a thriving business in Airbnb, with a connected annexe to the property. The annexe has an open plan kitchen, dining and living space, with one double bedroom and a modern shower room. With its own access at the fore, there is also internal access through a door from the dining room in the main property accesses the annexe through the shower room, making accessibility easy for cleaning and maintenance. Alternatively, this section of the property doesn’t have to be operated as a business, and could extend the personal living space or be adapted for varied usage.
Please note, measurements may not be accurate due to the nature of the property and varying thickness of walls.
Council Tax Band D
All services and mains water are connected to the property.
The broadband internet is provided to the property by FTTC (fibre to the cabinet) , the sellers are subscribed to Plusnet. Please visit the Ofcom website to check broadband availability and speeds.
The owner has advised that the level of the mobile signal/coverage at the property is good, they are subscribed to Three. Please visit the Ofcom website to check mobile coverage.
The property benefits from a new combi boiler, installed in October 2023.
Agents note: We would inform interested parties that there are two trees at the property subject to a tree preservation order.
Agents note: The property has been altered for which building regulation or approval documents have not yet been made available (addition of bathroom).
Measurements:
Living Room: 4.1m x 4.6m
Dining Room: 3.2m x 4.6m
Kitchen/Breakfast Room: 4.0m x 5.1m
Bedroom 1: 3.3m x 3.2m
Bathroom: 2.4m x 1.7m
Shower Room: 2.5m x 1.4m
Bedroom 2: 3.3m x 3.0m
Bedroom 3: 3.3m x 2.6m
Bedroom 4: 2.3m x 2.0m
Annexe
Lounge/Diner: 3.3m x 5.2m
Bedroom: 3.1m x 2.6m
Shower Room: 1.3m x 2.7m
EPC Rating: D
Rooms
Parking - Driveway
About this agent

Similar properties
Discover similar properties nearby in a single step.
















































