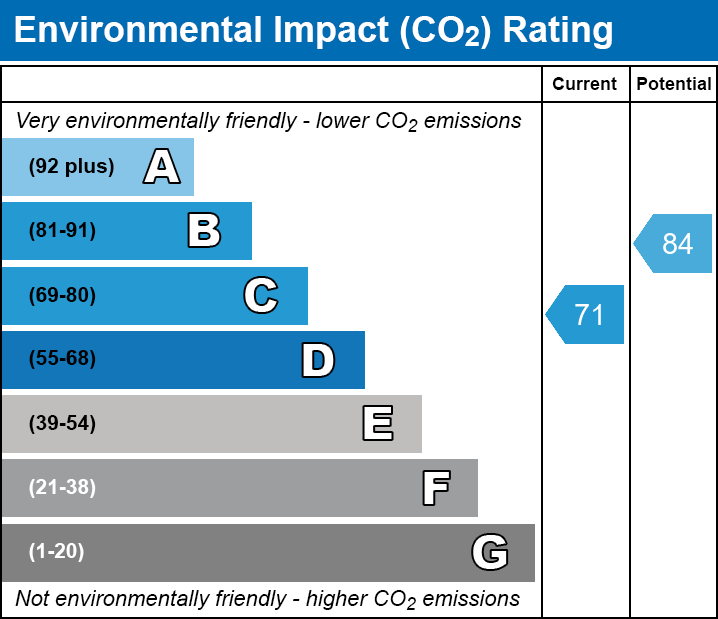No longer on the market
This property is no longer on the market
Similar properties
Discover similar properties nearby in a single step.
3 bedroom terraced house
Key information
Features and description
- Tenure: Freehold
- Extended Family Home
- Three Bedrooms
- Lounge & Home Office/Dining Room
- Spacious Kitchen/Breakfast Room
- Gas Central Heating System
- PVCu Double Glazing
- Low Maintenance Rear Garden
- Garage & Parking
Rooms
Entrance
PVCu double glazed front door to:
Entrance Porch 1.22m x 0.91m (4ft x 2ft 11in)
Glazed inner door to:
Lounge 6.09m x 3.60m (19ft 11in x 11ft 9in)
PVCu double glazed window to front. Radiator. Useful under stairs storage. Opening to:
Home Office/Dining Room 2.66m x 2.18m (8ft 8in x 7ft 1in)
PVCu double glazed sliding patio doors to the rear garden.
Kitchen/Breakfast Room 4.62m x 3.27m (15ft 1in x 10ft 8in)
A spacious kitchen/dining room with a range of base and wall mounted cupboards and drawers. Stainless steel sink unit. Gas and electric cooker points. Plumbing for an automatic washing machine. Radiator. PVCu double glazed window and door to rear. Built-in storage cupboard.
First Floor Landing
Radiator. Hatch to loft. Spacious built-in storage cupboard with modern gas boiler. Doors to:
Bedroom 1 4.01m x 2.28m (13ft 1in x 7ft 5in)
PVCu double glazed window to front. Built-in wardrobe cupboards to one wall plus additional built-in storage.
Bedroom 2 3.27m x 2.69m (10ft 8in x 8ft 9in)
PVCu double glazed window to front. Built-in storage system.
Bedroom 3 3.53m x 2.74m (11ft 6in x 8ft 11in)
PVCu double glazed window to rear. Radiator.
Bathroom
Suite comprising panel bath with thermostatic shower, pedestal wash hand basin and close coupled WC. Chrome ladder style towel rail/radiator. PVCu double glazed window to rear.
Outside
To the rear is a low maintenance garden with timber decking, block paving and a small lawned area. A timber gate provides pedestrian rear access. To the front, a paved driveway off-street parking and access to the integral garage.
Integral Garage 4.04m x 2.28m (13ft 3in x 7ft 5in)
Up and over door, light & power.
Note
Not all rooms are fitted with radiators.
About this agent

Similar properties
Discover similar properties nearby in a single step.


















