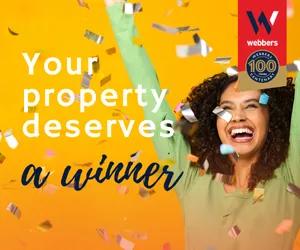No longer on the market
This property is no longer on the market
Similar properties
Discover similar properties nearby in a single step.
5 bedroom detached house
Key information
Features and description
- Extended 4/5 bedroom detached chalet bungalow
- 4/5 reception rooms
- 3 bathrooms
- Single garage
- Ample driveway parking
- Self contained annexe to first floor
- Triple glazed + double glazed windows
- Immaculately presented
- Gas fired central heating
- Large workshop
Video tours
Upon arrival, the expansive driveway offers ample parking for multiple vehicles, leading to a convenient single garage that provides secure storage or additional parking. The frontage of the home sets a welcoming tone for what lies within.
Internally, the residence unfolds with generous living spaces. The reception rooms serve as the heart of the home, where family and friends can gather in comfort. The layout is conducive to both lively entertainment and quiet relaxation, adapting effortlessly to the homeowner's requirements.
The upper level of the property reveals an exceptional annexe, complete with its own kitchen, bathroom, and living room. This self-contained space is ideal for multi-generational living or could serve as a private retreat for guests, offering independence and convenience.
The rear garden is a true highlight, presenting a vast canvas for the green-thumbed enthusiast or a playground for the younger residents, with large level lawn and vegetable plot to the rear of the garden. The potential for extension is tangible, subject to the necessary planning consents, providing an exciting prospect for those wishing to tailor the property to their vision. In addition to this, there is a large workshop to cater for all of your storage needs.
Continue over the old bridge and proceed up Sticklepath Hill. At the top before the mini roundabout, Penrose will be found on the left hand side with a for sale board displayed.
Rooms
Entrance Hall
Kitchen/Diner 5.23m x 3.43m
Utility Room
Family Room 4.1m x 3.35m
Dining Room 4.75m x 3.2m
Sun Room 4.9m x 3.35m
Lounge/Bedroom 3 3.8m x 3.78m
Bedroom 1 4.04m x 3.96m
Bedroom 2 3.84m x 3.28m
Shower Room
First Floor
Annexe Kitchen 3.18m x 2.67m
Annexe Livng Room/Bedroom 4 4.27m x 3.2m
Bedroom 5 5.33m x 4.95m
En Suite
Bathroom
Garage
Workshop 8.97m x 2.51m
Tenure
Freehold
Services
All mains services connected
Viewing
Strictly by appointment with the sole selling agent
Council Tax Band
*E - North Devon District Council
*At the time of preparing these sales particulars the council tax banding is correct. However, purchasers should be aware that improvements carried out by the vendor may affect the property’s council tax banding following a sale
Rental Income
Based on these details, our Lettings & property Management Department suggest an achievable gross monthly rental income of £2,000 to £2,200 subject to any necessary works and legal requirements (correct at May 2024). This is a guide only and should not be relied upon for mortgage or finance purposes. Rental values can change and a formal valuation will be required to provide a precise market appraisal. Purchasers should be aware that any property let out must currently achieve a minimum band E on the EPC rating.
Property information from this agent
About this agent




























 Floorplan
Floorplan