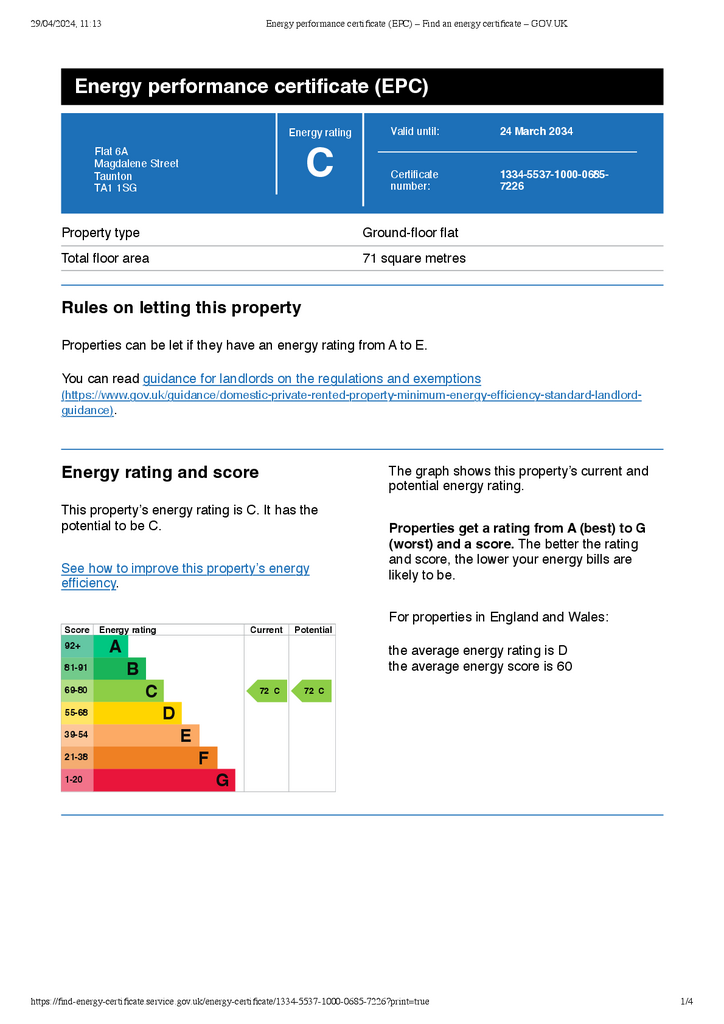6 bedroom detached house for sale
Key information
Features and description
- Tenure: Freehold
- Investment opportunity
- Well presented detached property
- Currently arranged as 3 flats
- Town centre location
- No onward chain
Proposed rents: Ground floor flat £950pcm; First floor flat: £925pcm; Second floor flat: £825pcm.
The accommodation comprises:
Ground Floor Flat: Entrance Hall, Fitted Kitchen / Living Room, Master Bedroom, Further Bedroom, Family Bathroom.
First Floor Flat: Entrance Hall, Living Room, Fitted Kitchen, Utility Room, Master bedroom with Ensuite Shower Room, Further Bedroom, Family Bathroom
Second Floor Flat; Entrance Hall, Living Room, Fitted Kitchen, utility Room, Master bedroom with Ensuite Shower Room, Further Bedroom, Family Bathroom
- Council tax band B
- Mobile availability – visit checker.ofcom.org.uk for specific details.
- What3words: ///lower.work.ends
Rooms
Ground Floor Flat - Hall
Ground Floor Flat - Living Room 6.05m x 3.48m (19ft 10in x 11ft 5in)
Ground Floor Flat - Fitted Kitchen 3.56m x 3.48m (11ft 8in x 11ft 5in)
Ground Floor Flat - Utility Room 1.63m x 1.45m (5ft 4in x 4ft 9in)
Ground Floor Flat - Master Bedroom 3.56m x 3.17m (11ft 8in x 10ft 4in)
Ground Floor Flat - Ensuite Shower Room
Ground Floor Flat - Bedroom 2 3.58m x 2.24m (11ft 8in x 7ft 4in)
Ground Floor Flat - Bathroom
First Floor Flat - Hall
First Floor Flat - Living Room 6.05m x 3.48m (19ft 10in x 11ft 5in)
First Floor Flat - Fitted Kitchen 3.73m x 3.48m (12ft 2in x 11ft 5in)
First Floor Flat - Utility Room 1.63m x 1.45m (5ft 4in x 4ft 9in)
First Floor Flat - Master Bedroom 3.58m x 2.24m (11ft 8in x 7ft 4in)
First Floor Flat - Ensuite Shower Room
First Floor Flat - Bedroom 2 3.58m x 2.24m (11ft 8in x 7ft 4in)
First Floor Flat - Bathroom
Second Floor Flat - Hall
Second Floor Flat - Living Room 6.78m x 3.53m (22ft 2in x 11ft 6in)
Second Floor Flat - Kitchen 3.71m x 3.53m (12ft 2in x 11ft 6in)
Second Floor Flat - Utility Room
Second Floor Flat - Master Bedroom 3.61m x 3.20m (11ft 10in x 10ft 5in)
Second Floor Flat - Ensuite Shower Room
Second Floor Flat - Bedroom 2 3.61m x 2.44m (11ft 10in x 8ft)
Second Floor Flat - Bathroom
Property information from this agent
About this agent


























