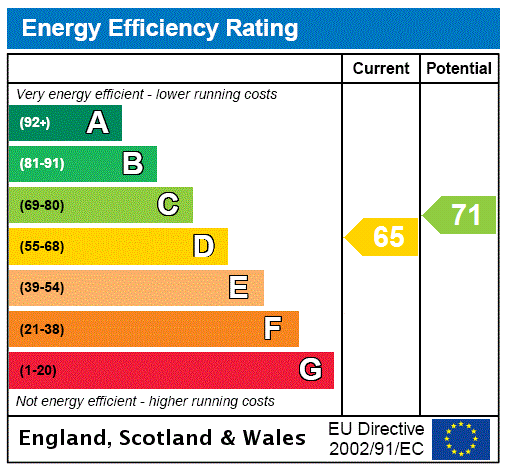End of terrace house for sale
Key information
Features and description
- Tenure: Freehold
Ever growing in popularity Newlyn has so much to offer all year round. A traditional fishing village with many facilities including: independent film house, specialist food shops, restaurants and traditional pubs. The nearby town of Penzance has links to the rest of the Country via the train station.
Rooms
Main Entrance
Terrano tiled flooring throughout.
Ground Floor
W/C 3.53m x 2.46m
Two cubicles with disabled access. Two wash hand basins, double glazed window to side.
Storage Room 3.8m x 4.3m
Window to rear.
Office 5.94m x 2.92m
Double glazed Bay window to rear with sea views, power points, door to kitchenette, sink, worktop, cupboard.
Door to: Memorial Room 3.89m x 1.9m
Double glazed window to rear.
Dance School Office 4.45m x 2.36m
Window to rear.
Understairs cupboard, double glazed window to front.
Dance School 10.26m x 7.32m
Three double glazed windows to rear, door and six windows to front, dance floor, radiators, second door to front.
Changing Room 5.61m x 4.88m
Bay window to rear, former kitchen area.
Utility Room 4.17m x 1.88m
Window to rear, door to w/c, boiler.
Flat 1
Entrance Hall
Secure phone entry system.
Kitchen 2.82m x 2.16m
Two double glazed windows to front. Fitted kitchen comprising cupboards and drawers, sink and drainer, electric hob, oven with extractor over, boiler, space for fridge freezer, space for dishwasher, power point.
Bedroom 1 3.76m x 2.34m
Double glazed window to rear, radiator, power points.
Shower Room 1.98m x 2.74m
Shower, w/c, wash hand basin, window to front, heated towel rail, extractor fan.
Bedroom 2 4.4m x 2.74m
Window to rear, power point, radiator.
En-Suite 2.13m x 1.88m
Shower, w/c, wash hand basin, heated towel rail, extractor fan.
Lounge 3.89m x 3.76m
Two double glazed windows to rear, power point, power point, inner hallway, skylight with view upto Clock Tower.
Study/Bedroom 3 2.74m x 1.73m
First Floor
Landing
Access to loft, door to w/c, window to front, wash hand basin.
First Floor
Door to entrance, power point
First Floor Dancefloor 7.85m x 9.35m
(measured into Bay window) double glazed to rear with sea view, radiator, storage room.
Flat 2
Communal access to flat 2/3
Lounge/Diner 4.5m x 3.66m
Two double glazed windows to rear with sea view, radiator, power point. Through to:
Kitchen 2.5m x 2.5m
Double glazed window to front. Fitted kitchen comprising range of cupboards and drawers, sink and drainer, electric hob and oven, extractor fan, space for dishwasher, fridge and washing machine, boiler.
Bedroom 1
4.88m"x 3.5m - Double glazed window rear with sea view, wardrobe recess, power points, radiator, door to:
Shower Room 2.26m x 1.68m
Shower, w/c, wash hand basin.
Outside Store
(For all flats)- access for electric and gas meters.
Flat 3 (The Lookout)
Door into entrance, radiator, double glazed window to front.
Kitchen/Diner 4.67m x 3.66m
Triple aspect double glazed window to front, side and rear with harbour views. 1/2 Double glazed door into balcony with sea views. Fitted kitchen range of cupboards and drawers, sink and drainer, boiler, electric hob and oven, extractor fan, space for dishwasher, washing machine, power point.
Stairs to Second Floor
Landing, double glazed window to front, door to landing, cupboard in entrance hall.
Lounge 4.6m x 3.66m
Double glazed picture window to side offering stunning sea views, double glazed to rear, double glazed door onto roof terrace with harbour view, radiator, power point.
Bedroom 2 3.12m x 2.64m
Double glazed window to side, radiator, power point.
Shower Room 2.24m x 1.63m
Double glazed window to rear, shower, w/c, wash hand basin.
Bedroom 1 4.1m x 2.84m
Double glazed window to rear, radiator, power point.
En-Suite 2.16m x 1.63m
Double glazed window to front, shower, w/c, wash hand basin, heated towel rail. Door to:
Services:
Electric and water.
Agent's Note:
Energy Performance Certificate -
Flat 1- D rating.
Flat 2 - C rating.
Flat 3 - D rating.
Ground Floor - E (104 E).
About this agent



















