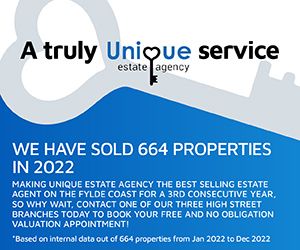3 bedroom semi-detached house for sale
Key information
Features and description
- Tenure: Freehold
- Two Spacious Reception Rooms
- Modern Fitted Kitchen / Breakfast Room
- Modern Family Bathroom.
- Well Maintained And Presented Throughout
- THREE Bedrooms Plus Loft Room
- Easy To Maintain Front Garden With Off Road Parking
- Fantastic Rear Garden,
The entrance porch and hallway are light, bright and welcoming with stairs ot the first floor landing and doors through to two reception rooms and the modern fitted kitchen/breakfast room. A cloakroom sits at the bottom of the stairs.
The modern fitted kitchen offers a wide range of wall mounted and base units with generous, laminate work surface that extends to a breakfast bar area. Integrated appliances include oven and four ring gas hob with extractor over. The utility room sits adjacent to the kitchen, with laminate work surface, plumbing for washing machine and dishwasher with space for upright fridge freezer.
There are two beautifully presented reception rooms, the lounge to the front elevation is a great size with large square bay window that allows for lots of natural light and the second reception / dining room boasts French doors out to the rear garden and bespoke built cupboards into the chimney recess.
There are three bedrooms, a family bathroom and separate wc to the first floor landing. Two of the bedrooms are great size doubles and one a generous single. The main bedroom to the front aspect benefits form fitted wardrobes and large square bay window that allows for lots of natural light. The second double bedroom is a good size with under stair desk area with space for freestanding furniture. Stairs to loft room. UPVC window offers rear garden views.
The family bathroom briefly comprises bath with mains shower over and pedestal hand wash basin. Walls are tiled for convenience. There is a separate wc adjacent.
The loft room is a great size with extensive storage into the eaves.
Externally this property has a great size family garden with fenced boundaries with paved patio and seating area. Detached garage that has been divided into a storage / office or gym area. Power points & lighting. There is a shared drive available and off road parking to the front aspect.
A Great Family Home & Early Viewing Is Considered Essential To Avoid Disappointment!
EPC: D
Council Tax: B
Internal Living Space: 101sqm
Tenure: Freehold, to be confirmed by your legal representative.
Rooms
Vestibule - 1.80 x 0.66 - at max m (5′11″ x 2′2″ ft)
Entrance Hallway - 4.31 x 2.53 - at max m (14′2″ x 8′4″ ft)
Lounge - 4.46 x 3.68 - at max m (14′8″ x 12′1″ ft)
Dining Room - 4.07 x 3.10 - at max m (13′4″ x 10′2″ ft)
Kitchen - 3.86 x 2.10 - at max m (12′8″ x 6′11″ ft)
Utility Room - 1.76 x 1.74 - at max m (5′9″ x 5′9″ ft)
First Floor Landing - 2.96 x 2.50 - at max m (9′9″ x 8′2″ ft)
Bedroom One - 4.45 x 3.68 - at max m (14′7″ x 12′1″ ft)
Bedroom Two - 4.07 x 3.13 - at max m (13′4″ x 10′3″ ft)
Bedroom Three - 2.50 x 2.14 - at max m (8′2″ x 7′0″ ft)
Bathroom - 2.08 x 1.73 - at max m (6′10″ x 5′8″ ft)
Separate WC - 1.27 x 1.08 - at max m (4′2″ x 3′7″ ft)
Loft Room - 3.84 x 3.54 - at max m (12′7″ x 11′7″ ft)
About this agent

Similar properties
Discover similar properties nearby in a single step.

























