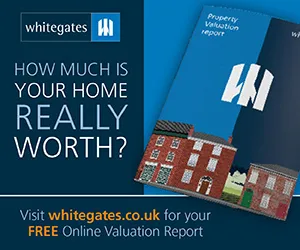No longer on the market
This property is no longer on the market
Similar properties
Discover similar properties nearby in a single step.
3 bedroom detached house
Key information
Features and description
- Detached Home
- Downstairs Shower Room
- Beautifully Presented Garden
- Driveway And Carport
- Cul De Sac Location
- Popular Residential Area
Call us now to arrange your viewing for this charming three bedroom detached house with a superb, enclosed rear garden, off-street parking, carport and conservatory.
This ideal family home is situated at the end of a pleasant cul de sac in a sought-after residential area in Dronfield.
Offered to the market with No Vendor Chain and is Ideally located for pleasant walks, Hallowes Golf Course, parks, schools and public transport.
Charming and spacious three-bedroom detached house with off-street parking, located in a sought-after residential area.
This property boasts a beautiful and tranquil garden ideal for outdoor entertaining or relaxation, along with a conservatory providing additional living space and natural light.
The interior features a kitchen, a cosy living room with a fireplace, and three well-proportioned bedrooms offering ample space for a growing family or home office setup.
The property is conveniently situated within walking distance to local amenities, schools, and transport links, making it an ideal home for those seeking comfort and convenience.
Don't miss the opportunity to make this delightful house your new home. Contact us today to arrange a viewing and experience the charm of this lovely property firsthand.
Rooms
Entrance Porch
UPVC entrance porch leads into the inner hallway
Hallway
Spacious inner hallway with radiator providing access to the kitchen and living room. Staircase with storage leads up to the first floor landing.
Kitchen
A rear facing kitchen with a range of wall and base units, coordinating worktop, tiled splash backs, integrated double fan oven with split grill, ceramic hob with extractor hood, sink and drainer with mixer tap, pantry,, radiator, uPVC window overlooking the rear garden and door access to the carport.
Lounge Dining Room
A generous size, cosy room with a feature fireplace and gas flame effect fire insert, radiator and a front facing window.
To the rear of the room is a spacious dining area with additional radiator. From this room is access to the conservatory and the rear garden.
Master Bedroom
Double bedroom with ample built-in storage, radiator and a front facing window.
Bedroom 2
Double bedroom with built in storage a rear facing window and a radiator.
Bedroom 3
Single bedroom with front facing window and radiator.
Bathroom
Family bathroom comprising of a bath with shower over, hand basin, low flush W.C. radiator and an obscure glass, rear facing window.
Conservatory
To the rear of the property is a great size conservatory with two radiators, pleasant views and double doors out onto the rear garden.
Access from here to the utility room and downstairs shower room.
Utility Room
Accessed via the conservatory is a utility room with sink radiator, extractor, window and storage.
A further door leads into a downstairs shower room.
Downstairs Shower Room
Accessed via the utility is a downstairs shower room with low flush W.C, hand basin, shower cubicle, extractor, radiator and window.
Outside and Garden
To the rear of the property is a beautifully presented, garden that has been lovingly landscaped by the current owner to create a charming, relaxing space.
The garden is mainly laid to lawn however has many different features including a seating area, vegetable patch, green house, shed, water feature and a further patio seating area next to the conservatory,
Leading from the garden is a pathway to the side of the house giving direct access from the garden to the front drive.
To the front of the property is a paved driveway with carport and a security door leading to the rear garden.
Also at the front of the property is a footpath leading down to the golf course.
Disclaimer
Agents are required by law to conduct anti-money laundering checks on all those buying a property. We outsource the initial checks to a partner supplier Coadjute who will contact you once you have had an offer accepted on a property you wish to buy. The cost of these checks is £45 Plus VAT. This is a non-refundable fee. These charges cover the cost of obtaining relevant data, any manual checks and monitoring which might be required. This fee will need to be paid, and the checks completed in advance of the office issuing a memorandum of sale on the property you would like to buy.
About this agent












































