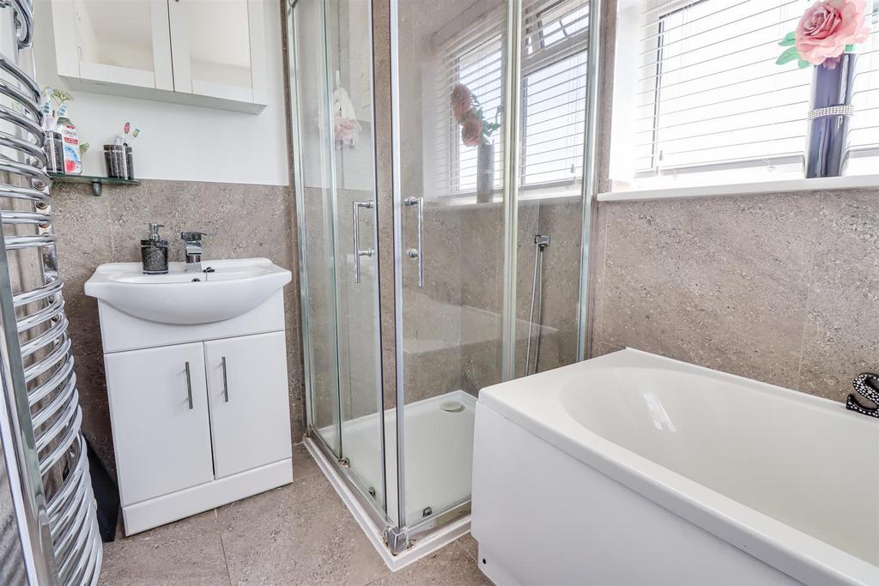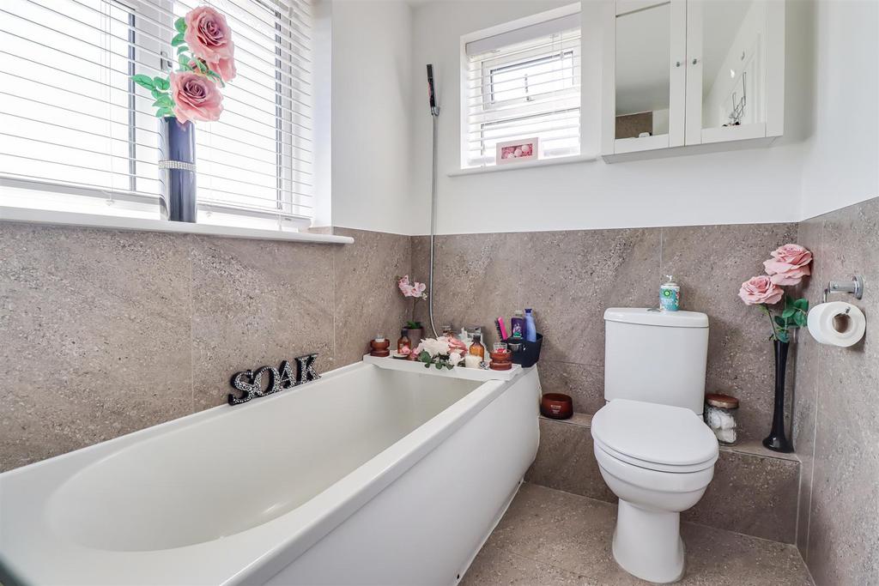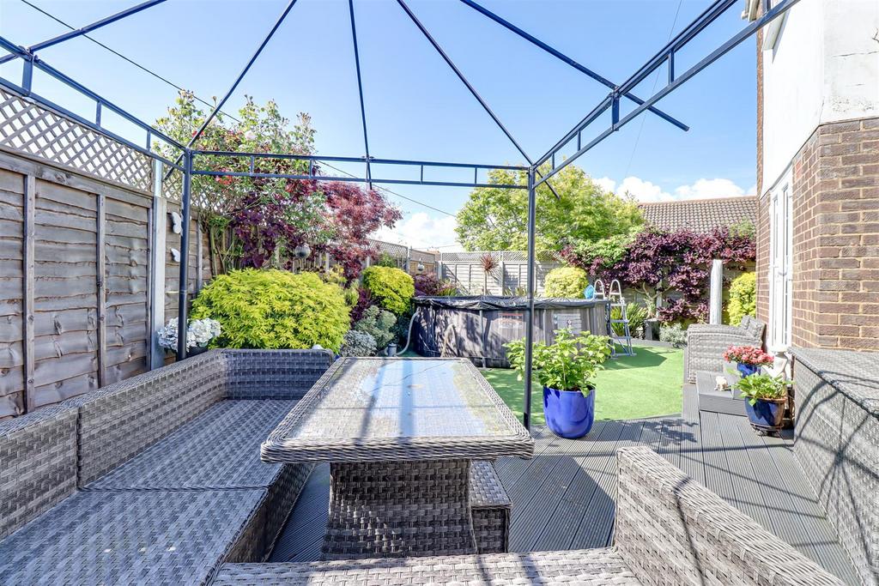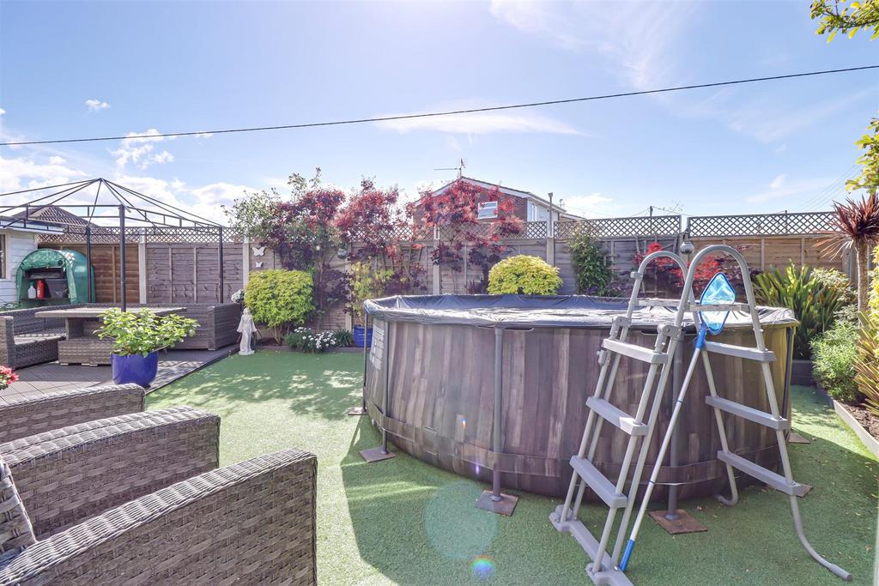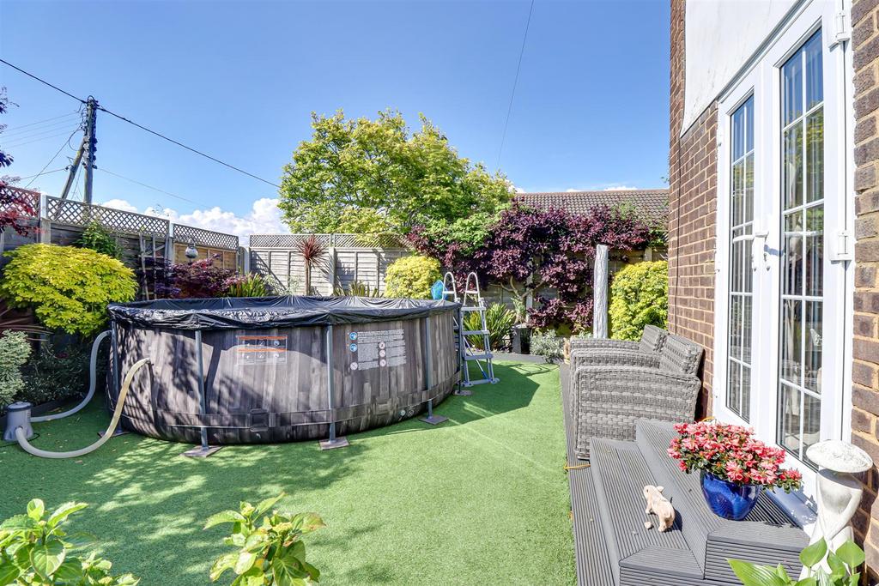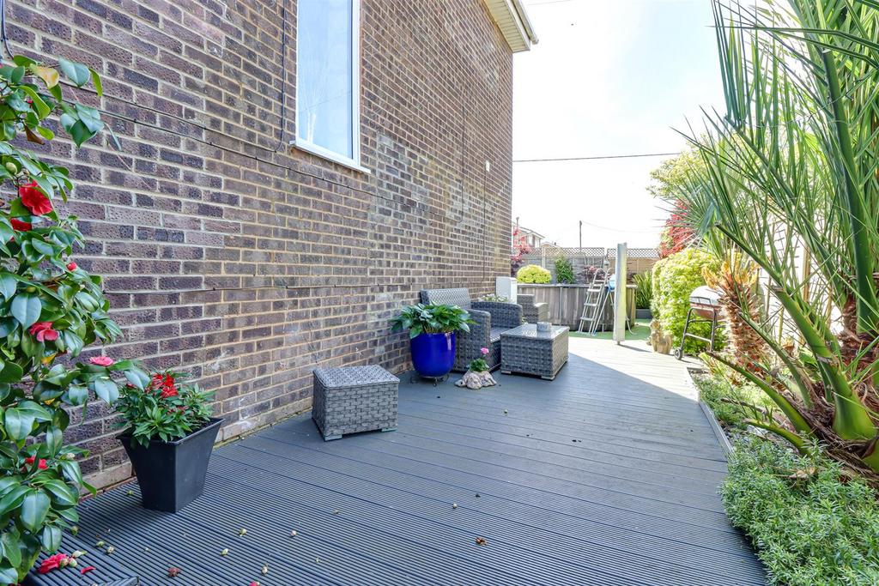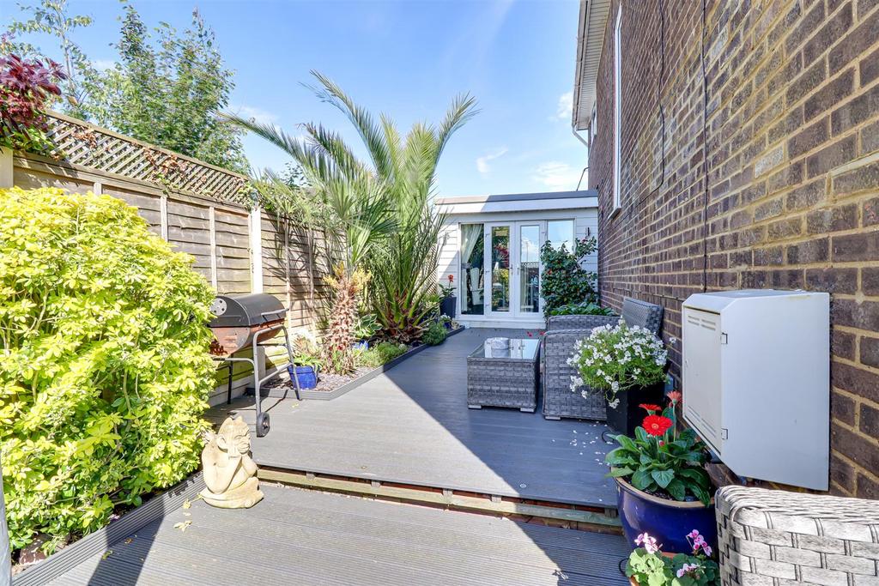Guide price
£400,0004 bedroom detached house for sale
Maurice Road, Canvey Island SS8
Study
Detached house
4 beds
2 baths
1,184 sq ft / 110 sq m
EPC rating: D
Key information
Tenure: Freehold
Council tax: Ask agent
Broadband: Super-fast 71Mbps *
Mobile signal:
EEO2ThreeVodafone
Features and description
- Tenure: Freehold
- Fully detached and extended family home
- Driveway for two vehicles and integral garage
- Stunning kitchen family room with separate utility room
- Two further reception rooms
- Four piece family bathroom and a downstairs WC
- Wrap around sunny rear and side garden that is low maintenance
- Stylish interior throughout
- Short walk to beachfront
- Doorstep to Canvey High Road
- Close to favoured schools and playing fields
* £400,000- £425,000 * Nestled in the charming Maurice Road of Canvey Island, this detached house is a true gem waiting to be discovered. Boasting three reception rooms and four bedrooms, this property offers ample space for a growing family or those who love to entertain. As you step inside, you are greeted by an extended interior that exudes elegance and warmth. The impressive kitchen family room is the heart of the home, perfect for creating culinary delights, with a separate utility room for added convenience. The integral garage provides secure parking or extra storage space. What sets this home apart are the two additional reception rooms, both featuring French doors that open onto the rear garden. Imagine hosting gatherings that seamlessly flow from indoors to outdoors in the warmer months. The property also features a stunning family bathroom and a convenient downstairs WC, adding a touch of luxury to everyday living. With parking space for three vehicles, parking will never be an issue for you or your guests. Located just a short stroll away from the beachfront, you can enjoy leisurely walks by the sea or soak up the sun on sandy shores. Additionally, being close to Canvey High Road amenities means you have shops, cafes, and other conveniences within easy reach. If you are looking for a spacious family home with a stylish interior, ample parking, and close proximity to the beach and local amenities, then this property on Maurice Road is the perfect choice for you.
Frontage - Stoned front garden area with plants and shrubs, driveway for two vehicles, access to the garage, side access to the rear garden, access to:
Hallway - 3.04m x 1.75m (9'11" x 5'8" ) - UPVC entrance door to the front, double glazed windows to the side, smooth coved ceiling with inset stoplights, cupboard housing a wall mounted boiler, laminate flooring, inset coconut rug, door to:
Downstairs W/C - 1.84m x 0.79m (6'0" x 2'7" ) - Smooth ceiling with inset spotlights, extractor fan, obscured double glazed window to the front, low level w/c, table wash basin, double glazed windows to the side, shelving, part tiled walls, laminate flooring.
Lounge (Could Be Used As The Dining Room) - 3.76m x 2.68m (12'4" x 8'9" ) - Smooth coved ceiling with inset spotlights, double glazed French doors to the side leading out to the garden, feature fireplace with a wooden surround and a granite hearth, carpet.
Kitchen Family Room - 6.36m x 4.72m (20'10" x 15'5" ) - Smooth coved ceiling with inset spotlights and feature pendant lights, double glazed bay window to the front, carpeted staircase to the first floor with understairs storage cupboards, modern kitchen comprising of; great handleless wall and base level units with an integrated AEG oven, integrated grill, integrated fridge freezer, integrated AEG five ring gas hob with an extractor fan above, pan draws, center island with a stainless steel sink and drainer incorporating a breakfast bar, pull out bin storage, laminate flooring, radiator, opening to:
Dining Room (Could Be Used As The Lounge) - 3.75m x 2.94m (12'3" x 9'7" ) - Smooth ceiling with inset spotlights, double glazed skylight window, double glazed windows and French doors to the side leading out to the garden, radiator, carpet, door to:
Utility Room - 2.57m x 2.26m (8'5" x 7'4" ) - Smooth ceiling, wall and base level units with a roll edge laminate worktop, stainless steel sink and drainer, space for a washing machine, space for a tumble dryer, space for an overspill fridge freezer, tiled splashback, laminate flooring, radiator, door to:
Integral Garage - 3.14m x 2.51m (10'3" x 8'2" ) - Power, light, up and over door to the front, concrete flooring, work bench, shelving.
First Floor Landing - 4.67m x 1.50m > 0.96m (15'3" x 4'11" > 3'1" ) - Feature floor to ceiling double glazed window to the rear, smooth coved ceiling with inset spotlights, double glazed feature window to rear, double glazed window to side, radiator, carpet.
Bedroom One - 3.35m x 3.12m (10'11" x 10'2" ) - Smooth coved ceiling with a pendant light, double glazed windows to the front, radiator with a radiator cover, floor to ceiling fitted wardrobes with draws and an inset shelving area, laminate flooring.
Bedroom Two - 3.79m x 2.66m (12'5" x 8'8" ) - Smooth coved ceiling with a loft hatch, double glazed windows to the side, floor to ceiling fitted wardrobes, radiator, carpet.
Bedroom Three - 4.89m x 2.12m (16'0" x 6'11" ) - Smooth coved ceiling with inset spotlights, double glazed windows to the rear overlooking the garden, radiator with a radiator cover, real wood flooring, fitted sliding door wardrobes.
Bedroom Four/Study - 1.86m x 1.69m (6'1" x 5'6" ) - Double glazed window to the front, smooth coved ceiling with a pendant light, radiator, carpet.
Four Piece Family Bathroom - 2.72m x 1.68m (8'11" x 5'6" ) - Obscured double glazed windows to the front and side, smooth ceiling with inset spotlights, extractor fan, large corner shower, paneled bath with a shower attachment, low-level w/c, vanity unit wash basin, chrome heated towel rail, part tiled walls, tiled flooring.
Wrap Around Side And Rear Garden - Commences with a raised composite decking area with attractive flower and shrub borders, access to a garden shed, artificial lawn, outside tap, outside lighting, side access to the front drive.
Frontage - Stoned front garden area with plants and shrubs, driveway for two vehicles, access to the garage, side access to the rear garden, access to:
Hallway - 3.04m x 1.75m (9'11" x 5'8" ) - UPVC entrance door to the front, double glazed windows to the side, smooth coved ceiling with inset stoplights, cupboard housing a wall mounted boiler, laminate flooring, inset coconut rug, door to:
Downstairs W/C - 1.84m x 0.79m (6'0" x 2'7" ) - Smooth ceiling with inset spotlights, extractor fan, obscured double glazed window to the front, low level w/c, table wash basin, double glazed windows to the side, shelving, part tiled walls, laminate flooring.
Lounge (Could Be Used As The Dining Room) - 3.76m x 2.68m (12'4" x 8'9" ) - Smooth coved ceiling with inset spotlights, double glazed French doors to the side leading out to the garden, feature fireplace with a wooden surround and a granite hearth, carpet.
Kitchen Family Room - 6.36m x 4.72m (20'10" x 15'5" ) - Smooth coved ceiling with inset spotlights and feature pendant lights, double glazed bay window to the front, carpeted staircase to the first floor with understairs storage cupboards, modern kitchen comprising of; great handleless wall and base level units with an integrated AEG oven, integrated grill, integrated fridge freezer, integrated AEG five ring gas hob with an extractor fan above, pan draws, center island with a stainless steel sink and drainer incorporating a breakfast bar, pull out bin storage, laminate flooring, radiator, opening to:
Dining Room (Could Be Used As The Lounge) - 3.75m x 2.94m (12'3" x 9'7" ) - Smooth ceiling with inset spotlights, double glazed skylight window, double glazed windows and French doors to the side leading out to the garden, radiator, carpet, door to:
Utility Room - 2.57m x 2.26m (8'5" x 7'4" ) - Smooth ceiling, wall and base level units with a roll edge laminate worktop, stainless steel sink and drainer, space for a washing machine, space for a tumble dryer, space for an overspill fridge freezer, tiled splashback, laminate flooring, radiator, door to:
Integral Garage - 3.14m x 2.51m (10'3" x 8'2" ) - Power, light, up and over door to the front, concrete flooring, work bench, shelving.
First Floor Landing - 4.67m x 1.50m > 0.96m (15'3" x 4'11" > 3'1" ) - Feature floor to ceiling double glazed window to the rear, smooth coved ceiling with inset spotlights, double glazed feature window to rear, double glazed window to side, radiator, carpet.
Bedroom One - 3.35m x 3.12m (10'11" x 10'2" ) - Smooth coved ceiling with a pendant light, double glazed windows to the front, radiator with a radiator cover, floor to ceiling fitted wardrobes with draws and an inset shelving area, laminate flooring.
Bedroom Two - 3.79m x 2.66m (12'5" x 8'8" ) - Smooth coved ceiling with a loft hatch, double glazed windows to the side, floor to ceiling fitted wardrobes, radiator, carpet.
Bedroom Three - 4.89m x 2.12m (16'0" x 6'11" ) - Smooth coved ceiling with inset spotlights, double glazed windows to the rear overlooking the garden, radiator with a radiator cover, real wood flooring, fitted sliding door wardrobes.
Bedroom Four/Study - 1.86m x 1.69m (6'1" x 5'6" ) - Double glazed window to the front, smooth coved ceiling with a pendant light, radiator, carpet.
Four Piece Family Bathroom - 2.72m x 1.68m (8'11" x 5'6" ) - Obscured double glazed windows to the front and side, smooth ceiling with inset spotlights, extractor fan, large corner shower, paneled bath with a shower attachment, low-level w/c, vanity unit wash basin, chrome heated towel rail, part tiled walls, tiled flooring.
Wrap Around Side And Rear Garden - Commences with a raised composite decking area with attractive flower and shrub borders, access to a garden shed, artificial lawn, outside tap, outside lighting, side access to the front drive.
Property information from this agent
About this agent

Our Bear Estate Agents will do everything to sell properties as if they were our own! All you need to do is make contact and our highly experienced, professional agents will do the rest, keeping you informed with everything until your property is sold. Contact Bear Estate Agents today using any of the contact methods below. Remember we cover the whole of Essex.
Similar properties
Discover similar properties nearby in a single step.

























