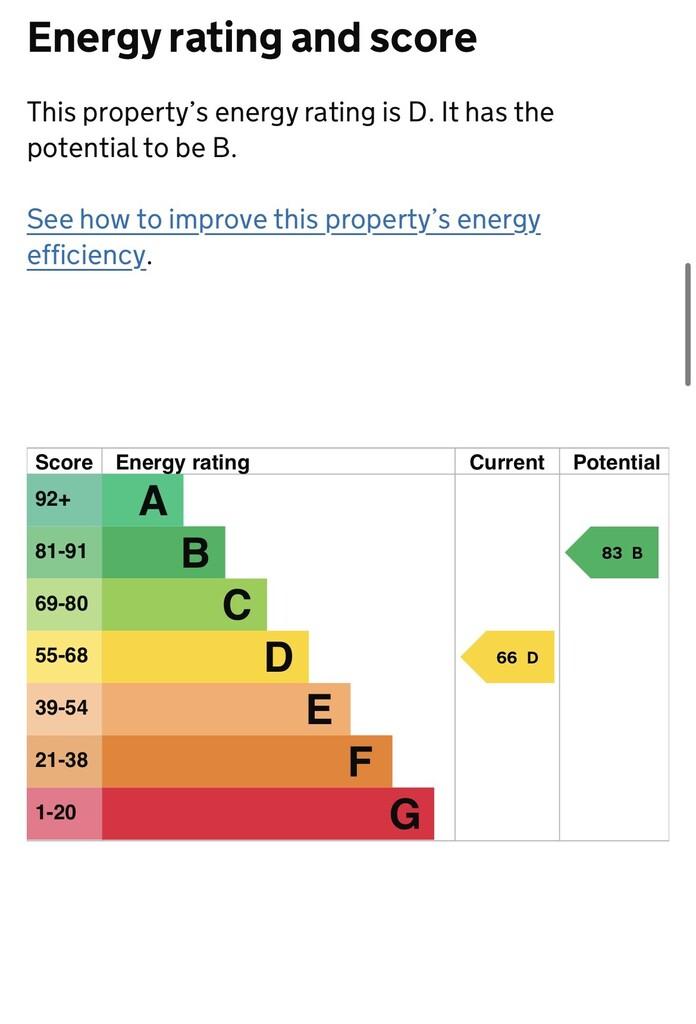Popular
Total views: 500+
Offers in excess of
£280,0004 bedroom terraced house for sale
Prospect Hill, Leicester LE5
Terraced house
4 beds
2 baths
1,076 sq ft / 100 sq m
EPC rating: D
Key information
Tenure: Freehold
Council tax: Ask agent
Broadband: Ultra-fast 1000Mbps *
Mobile signal:
EEO2ThreeVodafone
Features and description
- Tenure: Freehold
- Four Bedrooms
- En-suite
- Master bedroom
- Two bathrooms
- Close to Amenities
- Two Reception Rooms
A spacious four bedroom terrace property situated in a sought-after location within easy reach of excellent local amenities including shops, schools places of worship.
The terrace property comprises:
Two reception rooms, Kitchen and bathroom on the ground floor and a lovely spaciuos loft conversion providing a master en-suite.
Outside is a paved rear courtyard.
Open Porch
with steps to the front door.
Lounge 13'10" max x 11'max(4.22m max x 3.35m max)
Double glazed door and two double glazed windows to the front, gas fire, radiator, t.v. point, telephone point and door to the kitchen.
Dining Room 11'4" x 11" (3.45m x 3.35m)
Understairs cupboard, radiator, t.v. point, telephone point and door to the kitchen.
Kitchen 20'2" x 6' 10" max (6.15m x 2.08m max )
Fitted with wall and base units, sink and drainer, laminate worktops, cooker hood, space for washing machine, radiator, two double glazed windows to the side and door to the rear courtyard.
Bathroom
Bath with electric shower over, wash hand basin, w.c., extractor fan, radiator, and double glazed window to the side.
First Floor Landing
With doors off to three bedrooms.
Bedroom Two 11'4" x 11'3 " (3.45m x 3.43m)
Two double glazed windows to the front, built-in wardrobes and radiator.
Bedroom Three 11'5" max x 9'5" max (3.48m max x 2.87m max)
Double glazed windows to the rear, built-in cupboard and radiator.
Bedroom four 8'10" x 6'4" (2.69m x 1.93m)
Double glazed window to the rear and radiator.
On The Second Floor:
Master Bedroom 14' 10" x 11' 4" (4.52m x 3.45m)
Duoble glazed window to the rear, storage into the eaves and door to the en-suite.
En-Suite
Shower cubicle, wash hand basin, w.c., extractor fan and double glazed window to the rear.
Outside
There is a paved rear courtyard with side access leading to the front and rear elevations.
The terrace property comprises:
Two reception rooms, Kitchen and bathroom on the ground floor and a lovely spaciuos loft conversion providing a master en-suite.
Outside is a paved rear courtyard.
Open Porch
with steps to the front door.
Lounge 13'10" max x 11'max(4.22m max x 3.35m max)
Double glazed door and two double glazed windows to the front, gas fire, radiator, t.v. point, telephone point and door to the kitchen.
Dining Room 11'4" x 11" (3.45m x 3.35m)
Understairs cupboard, radiator, t.v. point, telephone point and door to the kitchen.
Kitchen 20'2" x 6' 10" max (6.15m x 2.08m max )
Fitted with wall and base units, sink and drainer, laminate worktops, cooker hood, space for washing machine, radiator, two double glazed windows to the side and door to the rear courtyard.
Bathroom
Bath with electric shower over, wash hand basin, w.c., extractor fan, radiator, and double glazed window to the side.
First Floor Landing
With doors off to three bedrooms.
Bedroom Two 11'4" x 11'3 " (3.45m x 3.43m)
Two double glazed windows to the front, built-in wardrobes and radiator.
Bedroom Three 11'5" max x 9'5" max (3.48m max x 2.87m max)
Double glazed windows to the rear, built-in cupboard and radiator.
Bedroom four 8'10" x 6'4" (2.69m x 1.93m)
Double glazed window to the rear and radiator.
On The Second Floor:
Master Bedroom 14' 10" x 11' 4" (4.52m x 3.45m)
Duoble glazed window to the rear, storage into the eaves and door to the en-suite.
En-Suite
Shower cubicle, wash hand basin, w.c., extractor fan and double glazed window to the rear.
Outside
There is a paved rear courtyard with side access leading to the front and rear elevations.
About this agent

We like the old fashioned style of meeting people and talking to our customers keeping them informed and UpToDate throughout the process We possess a strong desire to serve our clients through providing excellent independent lettings and estate agency services. Experts in the local area and an integral part of the community we serve, we have built a strong reputation with our customers and are recognised in the locality for our transparent, caring, client-centred approach, our reputable, friendly teams and our outstanding successes. We are upheld as professionals who get results and as a consequence our business continues to thrive. We always try to “Go the extra mile” for our clients, and it is this and all the above that sets us apart from other agents. If you want the best agent in your area, then look no further.














