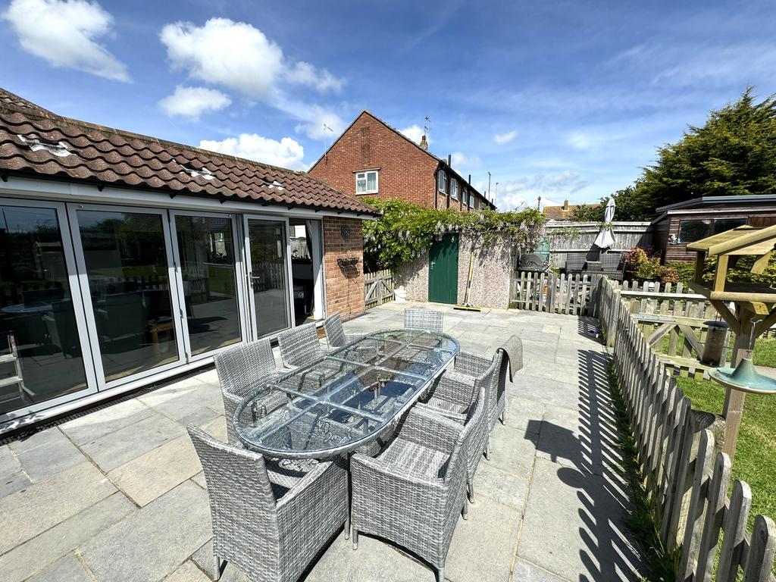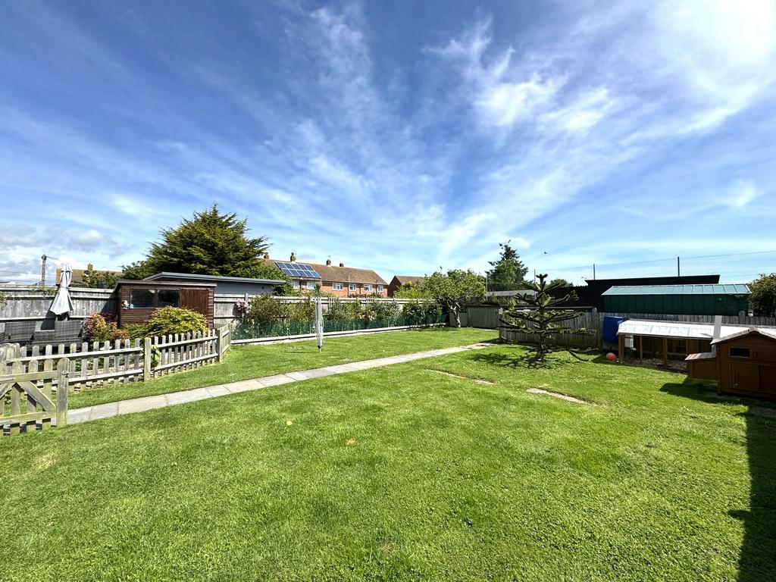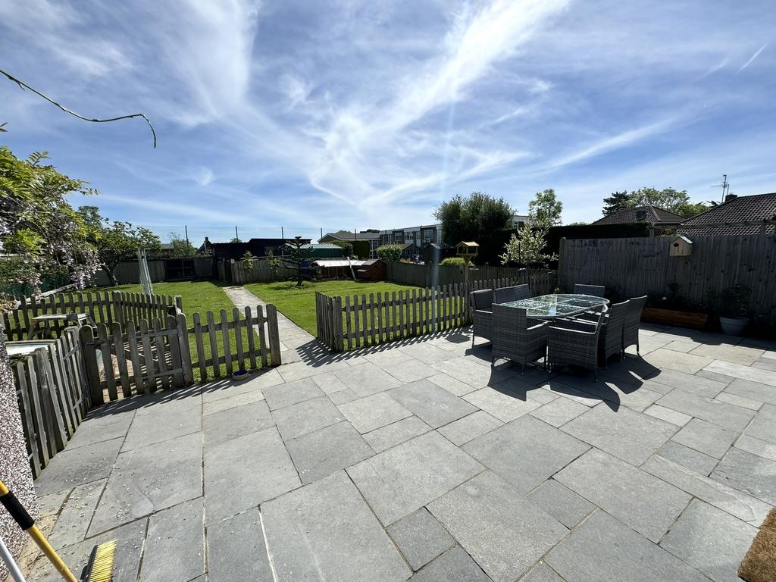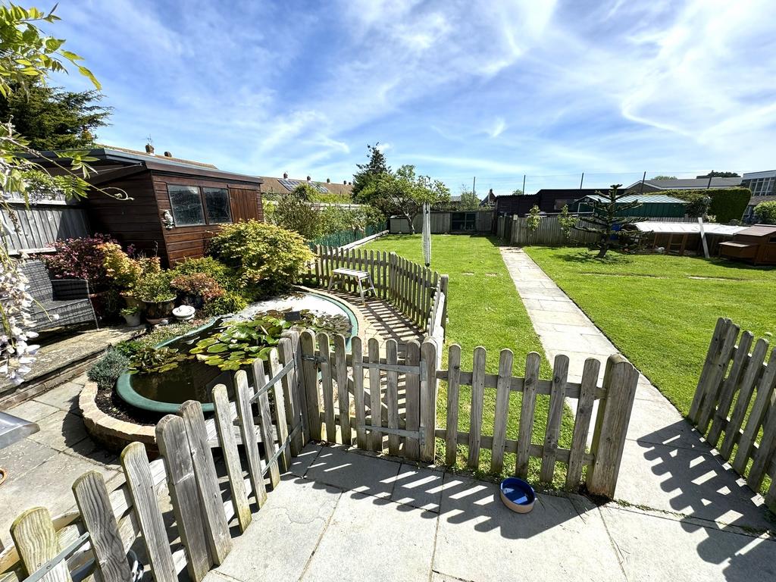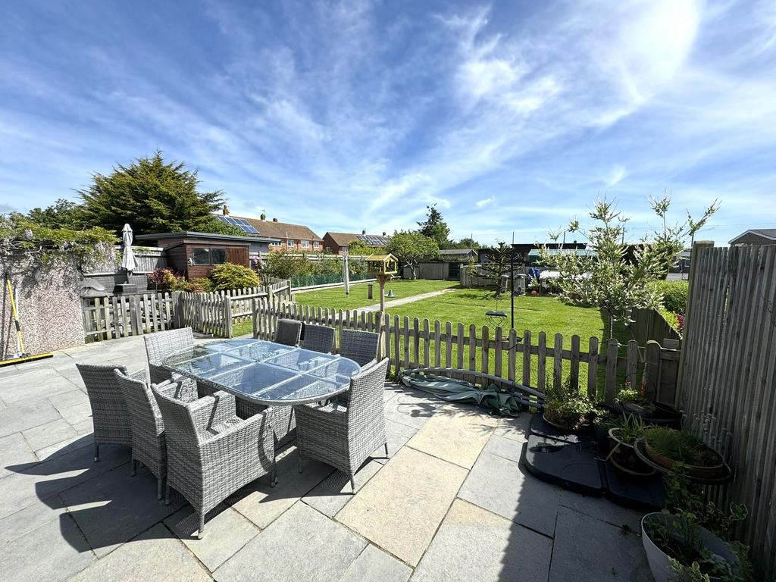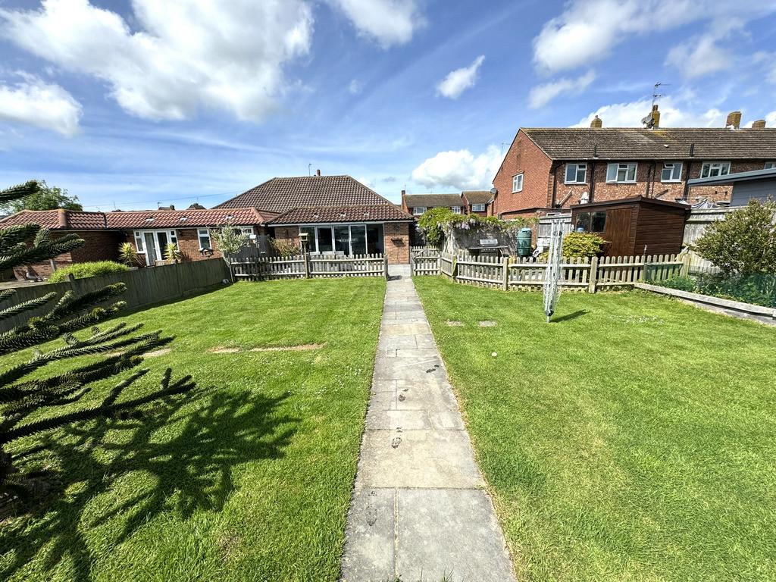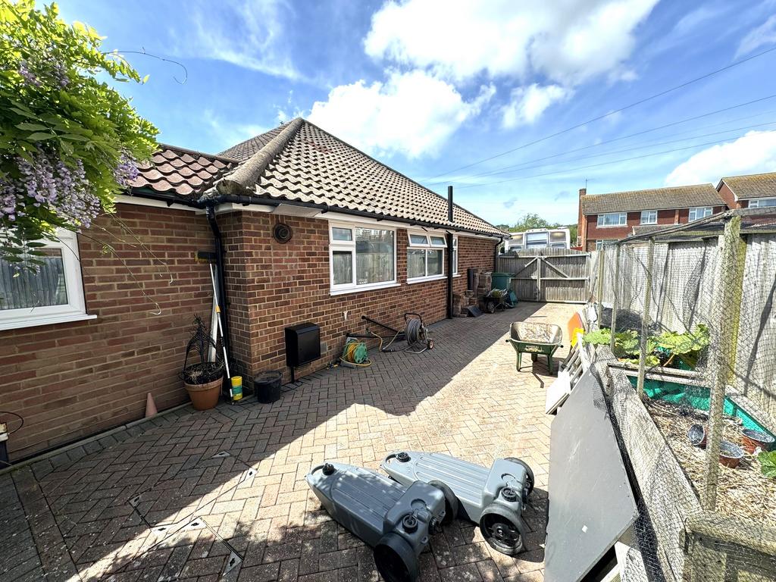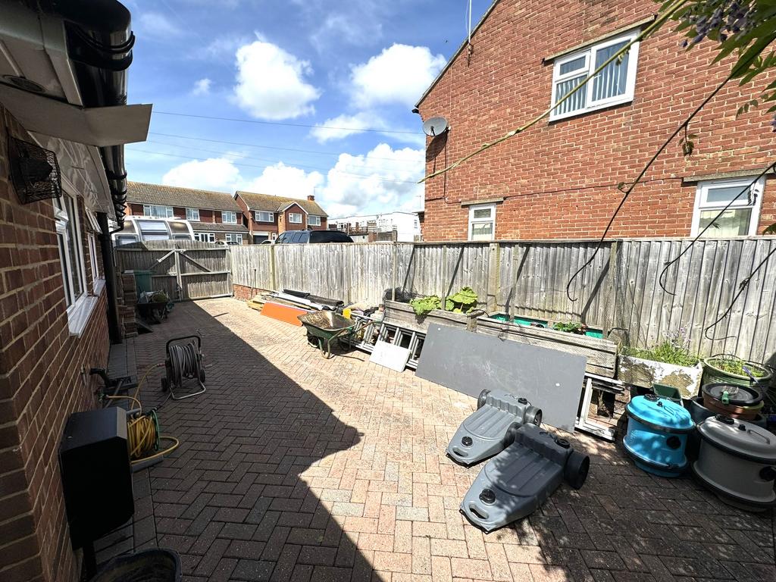3 bedroom semi-detached bungalow for sale
Key information
Features and description
- Tenure: Freehold
- Semi Detached Bungalow, Porch, Hallway, Lounge, Dining Room/Bedroom Two/Three Bedrooms, Kitchen, Shower Room, Double Glazed Windows, Gas Central Heating, Rear & Side Garden, Garage, Driveway.
Video tours
UPVC double glazed door patio doors to:
GROUND FLOOR
Porch
Double glazed windows to front, UPVC double glazed door with glazed panel to hallway:
Hallway
Loft access with drop down ladder, radiator, double cloaks cupboard, airing cupboard, coved ceiling, laminate flooring:
Lounge
6.29m (20’7”) x 3.90m (12’9”)
Double glazed bi fold doors opening onto rear garden patio area, double glazed window to side, laminate flooring, recessed spot lighting, radiator:
Dining Room/Bedroom Three
4.54m (14’10”) x 3.36m (11’0”)
Double glazed window to lounge, radiator, coved ceiling:
Kitchen
3.94m (12’11”) x 2.78m (9’1”)
Fitted with a range of base and eye level units with wooden worktop space over, extractor cooker hood, 1 & ½ bowl inset sink with drainer, plumbing for washing machine & dishwasher, integrated fridge/freezer, laminate flooring, Neff fitted electric oven with self-cleaning function, inset electric hob, wall mounted gas boiler, recessed spot lighting, UPVC double glazed door to lounge, double glazed window to side:
Bedroom One
4.98m (16’4”) into bay window x 3.36m (11’0”)
Double glazed bay window to front, radiator, coved ceiling:
Bedroom Two
3.57m (11’8”) x 2.76m (9’0”)
Double glazed window to front, radiator, coved ceiling:
Shower Room
Comprising shower cubicle with wall mounted electric shower, vanity unit with inset wash hand basin, concealed cistern low-level WC, double glazed window to side, heated towel rail, tiled walls, tiled flooring:
Outside
Front Garden
Block paved driveway, walls to sides, shrubs:
Garage
4.83m (15’10”) x 2.86m (9’4”)
Up & Over door to side driveway, door to rear garden, power points, lighting:
Side Garden
11.70m (38’4”) x 4.83m (15’10”) reducing to 2.84m (9’3”)
Block paved driveway, double gates opening onto front driveway, outside tap, security light, power point:
Rear Garden
21.43m (70’4”) x 13.8m (45’4”)
Fencing to sides & Rear, patio, lawn, gated side access, mature shrubs, trees, shed, pond, flower beds:
Property information from this agent
About this agent

surrounding areas. Whether you’re looking to sell, buy, let or rent any type of property from a studio apartment to a family home we can help and our Percy
Wyndham brand specialises in the Sale & Letting of Exclusive and Country homes. Our complete innovative service can assist you at every step with our
Mortgage and Conveyancing Services and provide you with easy access to surveyors and trade contacts. We are committed to traditional agen... Show more
Similar properties
Discover similar properties nearby in a single step.
















