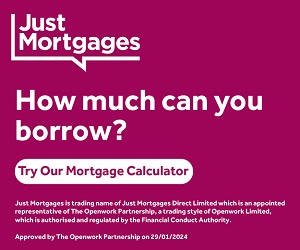2 bedroom flat for sale
Key information
Features and description
- Chain Free
- Kept to a high standard
- Tastefully decorated
- Over 55's assisted living
- Double glazing throughout
- Communal garden
- Town centre
- Town Centre Location
Video tours
The flat features double glazing throughout, which was replaced just five years ago, ensuring excellent energy efficiency and year round comfort. The property also boasts a modernised shower room designed for ease of access, providing both safety and convenience for residents. The open plan lounge and kitchen area maximises the available space, creating a bright and inviting living environment.
Ravelin House is well known for its outstanding support services tailored specifically for over 55's. The supportive living environment encourages both independent living and a strong sense of community, making it an ideal place to enjoy your retirement years.
Located in the heart of Great Yarmouth, this property offers unparalleled access to local amenities. Residents can easily reach a variety of shops, enjoy the scenic seafront, and relax in nearby parks such as St. Georges Park. The central location ensures that everything you need is just a short stroll away.
The flat has been meticulously maintained by the current owner and is in excellent condition, ready for you to move straight in. There is also ample potential to further modernise the property to suit your personal tastes and preferences.
Don't miss this fantastic opportunity to join the welcoming community at Ravelin House. Contact us today to arrange a viewing and see for yourself all that this wonderful property has to offer.
Rooms
Communal Entrance
Automatic doors with an intercom leading into the communal entrance.
Communal Hallway
Staircases on each side of the building and a lift to all floors, doors to communal living room and laundry room.
Entrance Hall
Entrance via wooden fire door, fitted carpet, access to lounge/kitchen, both bedrooms and shower room through wooden fire doors. Two cupboards, one with double wooden door access with ample cupboard and wardrobe storage, the second a single wooden door, airing cupboard housing water tank. Electric storage heater in hallway.
Lounge 14'5" x 10'2" (4.40m x 3.10m)
Fitted carpet, electric storage heater, double glazed upvc windows to front aspect, access through arch into kitchen.
Kitchen 5'6" x 7'2" (1.70m x 2.20m)
Tile effect lino floor, range of wall and base storage cupboards and drawers, worktop over, stainless steel sink and drainer, tiled splashbacks, space for fridge/freezer and electric cooker, upvc double glazed window to side aspect.
Bedroom One 13'1" x 8'6" (4.00m x 2.60m)
Fitted carpet, double glazed upvc window to front aspect, electric heater, emergency pull cord.
Bedroom Two 14'1" x 6'2" (4.30m x 1.90m)
Fitted carpet, double glazed upvc window to front aspect, electric heater, emergency pull cord.
Shower Room 6'6" x 5'2" (2.00m x 1.60m)
Wood effect lino floor, low level w.c., hand wash basin, double shower cubicle with electric wall mounted shower, part tiled walls, wall mounted medicine cabinet, emergency pull cord.
Parking
Car park for residents and guests.
Agents Note
The property is leasehold and will have a new 99 year lease. The service charges are £3,517.56 a year and the ground rent is included in that. There is a water meter for the flat and you pay your own water bill. There are communal areas to the ground floor with a communal laundry room, lounge and communal gardens. There is a residents parking area. All applicants will be referenced by RLHA (transitioning from Orbit) and the dwellings are available to the over 55's. This is a 70% purchase of the ownership of the property. There are no pets permitted at the development.
Disclaimer
Howards Estate Agents also offer a professional, ARLA accredited Lettings and Management Service. If you are considering renting your property in order to purchase, are looking at buy to let or would like a free review of your current portfolio then please call the Lettings Branch Manager on the number shown above.
Howards Estate Agents is the seller's agent for this property. Your conveyancer is legally responsible for ensuring any purchase agreement fully protects your position. We make detailed enquiries of the seller to ensure the information provided is as accurate as possible. Please inform us if you become aware of any information being inaccurate.
Property information from this agent
About this agent
















 Floorplan
Floorplan