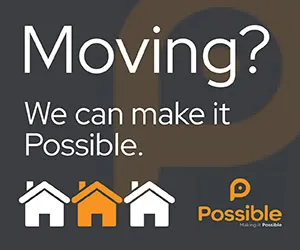4 bedroom detached house
Sold STC
Detached house
4 beds
1 bath
1563
EPC rating: E
Key information
Tenure: Freehold
Council tax: Band E
Broadband: Basic 22Mbps *
Mobile signal:
EEO2ThreeVodafone
Features and description
- Charming detached home
- Four bedrooms
- Spacious living room
- Extensive garden grounds
- Large detached garage
- Scope for extending/development
- High degree of privacy
- Gas central heating
- Easy access to travel links
- Plentiful off-street parking
Video tours
This charming 4 bedroom detached home is set within extensive garden grounds and is located in a sought-after area of Blairgowrie. Boasting plenty of character and charm throughout, this eye-catching property is full of potential and may also offer further scope for extending the current living space or development within the grounds. It also features gas central heating double glazing plentiful off street parking and a large detached garage/workshop.
On the ground floor there is an impressive entrance hallway with stairs to the first floor and large storage cupboard, a spacious living room with front-facing bay window and open fire, a modern bathroom, a large double bedroom with built-in storage, a generous dining kitchen and a separate laundry room. Onto the first floor there are 3 bedrooms all with built in storage space. The property sits centrally within the extensive garden grounds and is ideally set back from the street, resulting in a high degree of privacy. The size and orientation of the garden grounds may also offer potential for extending the current living space or development. The garden grounds feature sprawling areas of lawn a selection of colourful plants, mature trees and shrubs and a large driveway and turning point providing plentiful off-street parking. There is also a large detached garage/workshop equipped with power, lighting and water supply and may offer potential for conversion into a studio or separate dwelling subject to necessary permissions being obtained.
On the ground floor there is an impressive entrance hallway with stairs to the first floor and large storage cupboard, a spacious living room with front-facing bay window and open fire, a modern bathroom, a large double bedroom with built-in storage, a generous dining kitchen and a separate laundry room. Onto the first floor there are 3 bedrooms all with built in storage space. The property sits centrally within the extensive garden grounds and is ideally set back from the street, resulting in a high degree of privacy. The size and orientation of the garden grounds may also offer potential for extending the current living space or development. The garden grounds feature sprawling areas of lawn a selection of colourful plants, mature trees and shrubs and a large driveway and turning point providing plentiful off-street parking. There is also a large detached garage/workshop equipped with power, lighting and water supply and may offer potential for conversion into a studio or separate dwelling subject to necessary permissions being obtained.
Property information from this agent
Area statistics
Home prices (average)
4 bedroom detached houses
£297,773
£297,773
About this agent

Possible Estate Agents - Perth
Inveralmond Business Centre
6 Auld Bond Road, Perth
PH1 3FX
01738 301711Bringing over 20 years estate agency experience, we are Perthshire's only company who are solely dedicated to selling properties. We cover the entire Perthshire area and over the years have helped hundreds of clients in locations such as Perth, Scone, Bridge of Earn, Auchterarder, Methven, Crieff, Blairgowrie, Luncarty, Bankfoot, Pitlochry and everywhere else in between.



















































 Floorplan
Floorplan Area stats
Area stats