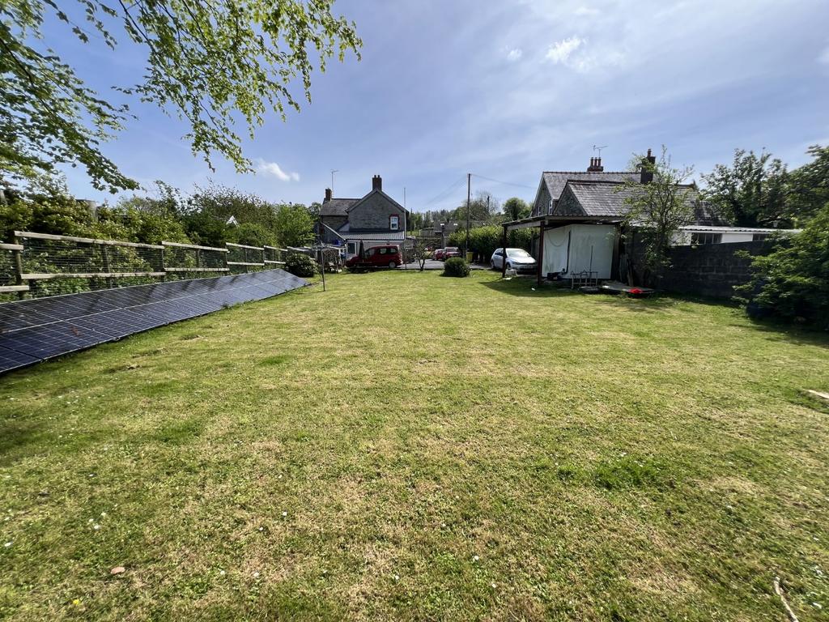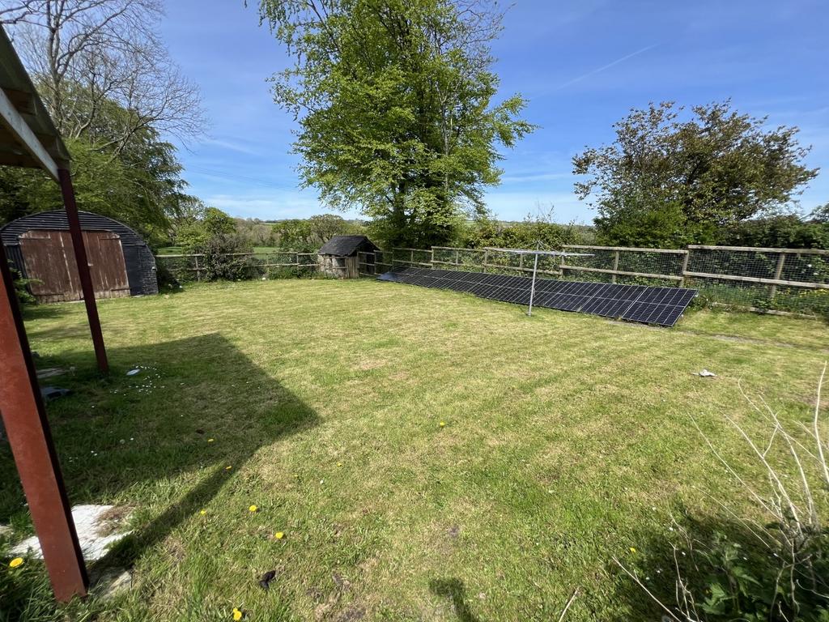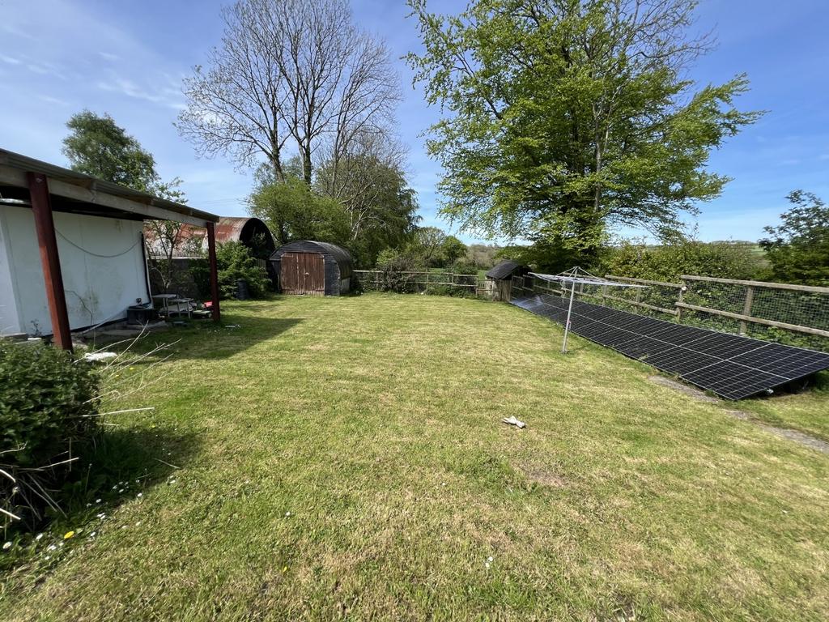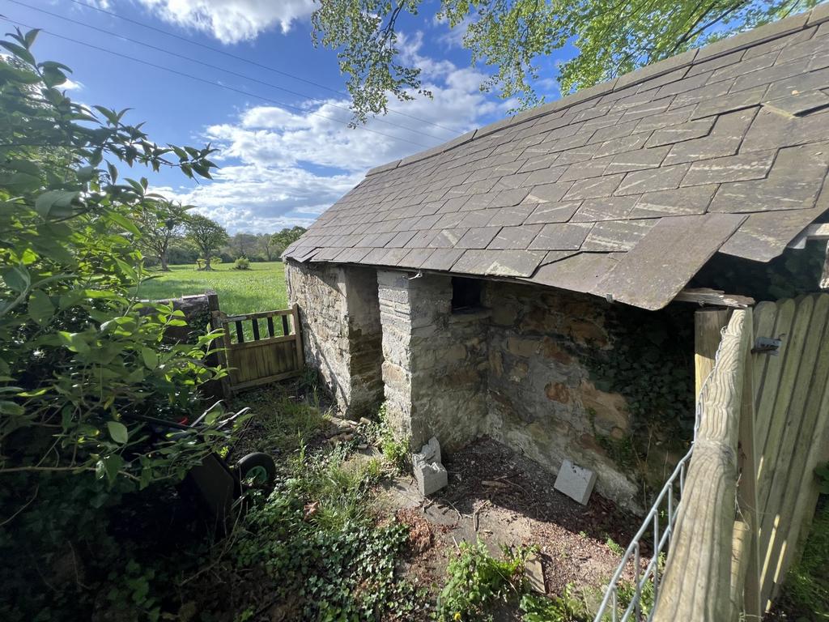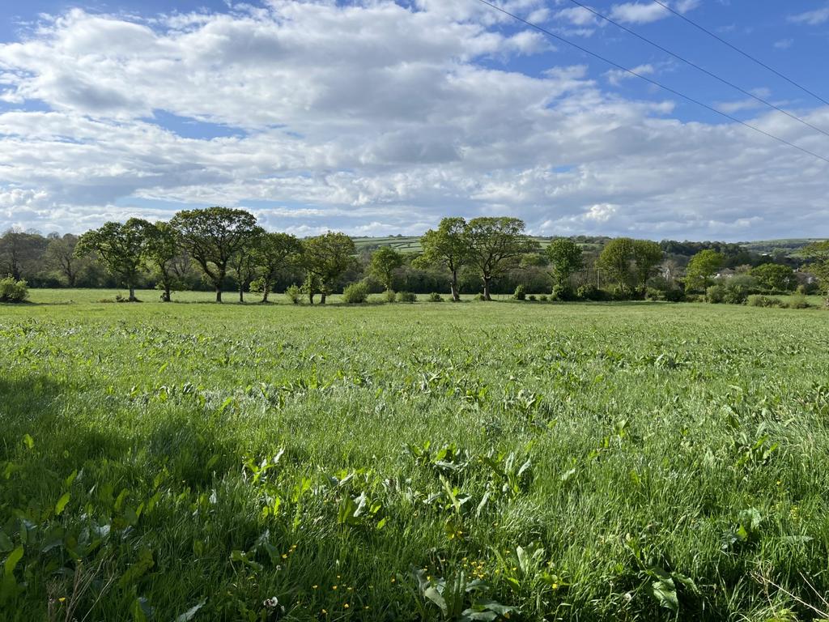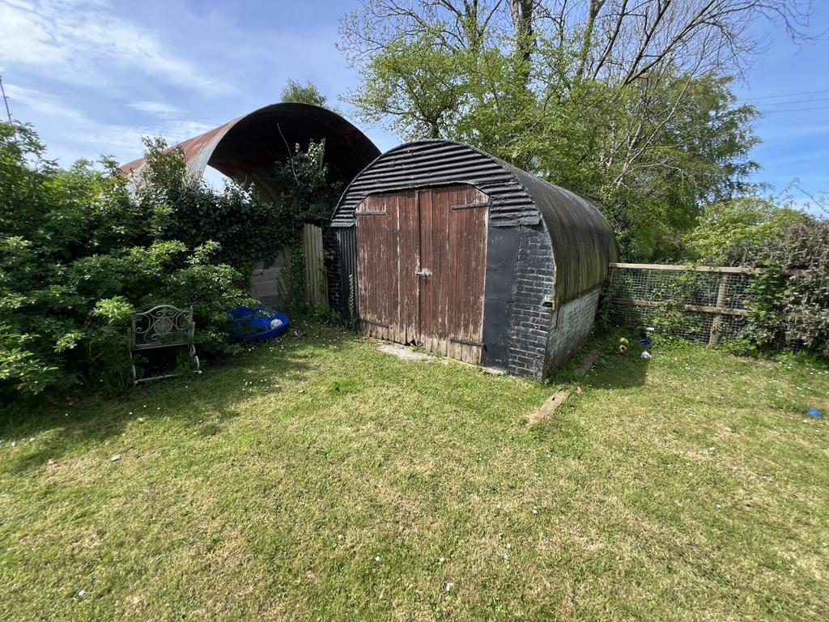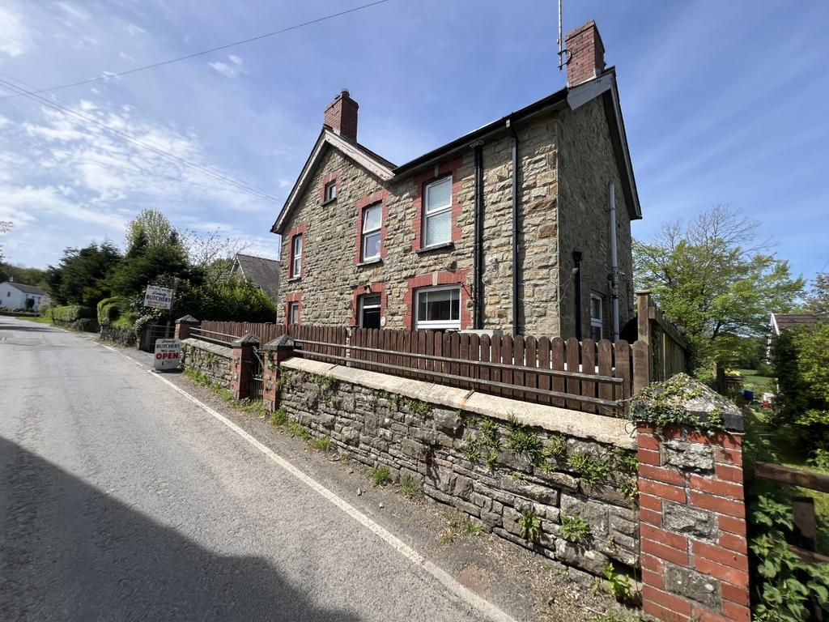3 bedroom detached house for sale
Key information
Features and description
- Tenure: Freehold
- Rhydlewis near aberporth
- Character 3 bed detached residence
- Currently utilised as a reputable butcher
- Spacious garden.
- Solar panels and air source heating
- Popular semi rural village location
- Ample private parking
- *Option to acquire an attached commercial unit*
*Unique opportunity !* A chance to acquire a 3-4 bed detached residence*Full of character and charm*Spacious grounds*Recently installed solar panels and air source heating system*Enjoying views over open countryside*Popular semi rural village location*Option to purchase an attached commercial unit currently run as a successful butcher and farm shop (However can be utilised for a range of purposes subject to planning consent)*
The property comprises of Ent Hall, Lounge, Kitchen/Dining Room, 2nd Lounge/Downstairs Bedroom. First Floor - 3 Bedrooms, 1 En Suite and Main Bathroom.
The property is situated in the semi rural village of Rhydlewis within a bustling rural community with an active community hall, nearby is the village of Brynhoffnant with its award winning village shop and petrol station, public house and community primary school. The larger town of Cardigan is some 20 minutes drive to the south with supermarkets, comprehensive school, 6th form college, leisure facilities, community hospital and traditional high street offerings. The property is some 15 minute drive from the renowned Heritage Cardigan Bay coastline at Aberporth, Llangrannog, Tresaith and Penbryn.
Travelling on the main A487 coast road west towards Cardigan. At Brynhoffnant village turn left onto the B4334 Rhydlewis road. Follow this road into the village of Rhydlewis, keep right, crossing over the river bridge and carry straight on for approximately ¼ of a mile. The property can be found on the road identified by the agents for sale board on the right hand side.
The property benefits from mains water, electricity and drainage. Solar panels. Air source heating. Fibre optic.
Council Tax Band E.
Rooms
Entrance Porch
5' 0" x 3' 7" (1.52m x 1.09m) via half glazed hardwood door, slate effect tile flooring, glazed hardwood door into -
Entrance Hall
9' 3" x 4' 0" (2.82m x 1.22m) with stairs raising to first floor, central heating radiator, laminate flooring.
Front Lounge
10' 5" x 6' 8" (3.17m x 2.03m) with fireplace with ornate surround, slate hearth, double glazed window to front, alcove cupboards, 2 central heating radiators.
Rear Kitchen/Dining Room
14' 6" x 16' 5" (4.42m x 5.00m) a contemporary style kitchen comprising of medium Oak base and wall cupboard units with granite work surfaces above, oil fired Cream Aga for cooking purposes, Belling electric oven and grill, 4 ring electric hob above, pull out extractor fan, tiled splash back, tiled flooring, exposed ceiling beams, 2 double glazed windows to rear and side, understairs storage cupboard, integrated dishwasher, integrated fridge freezer, hardwood door with 'Islwyn' engraved fan light above. Stable door into the commercial part.
Second Lounge
12' 6" x 14' 3" (3.81m x 4.34m) with dual aspect windows to front and side, central heating radiator, fireplace with slate hearth, alcove cupboard.
Landing
12' 0" x 5' 9" (3.66m x 1.75m) with central heating radiator, hatch to loft.
Front Bedroom 1
15' 9" x 16' 0" (4.80m x 4.88m) with dual aspect double glazed windows to front and side with lovely countryside views, central heating radiator, range of fitted wardrobes.
Front Bedroom 2
9' 2" x 10' 7" (2.79m x 3.23m) with dual aspect windows to front and side, central heating radiator.
Main Bathroom/Wet Room
7' 4" x 6' 9" (2.24m x 2.06m) with walk in shower unit with Clayton electric shower above, pedestal wash hand basin, dual flush w.c. pvc lined walls, extractor fan, door into cupboard housing hot water tank and shelving.
Master Bedroom 3
9' 8" x 8' 8" (2.95m x 2.64m) double glazed windows to side, central heating radiator, fitted cupboards. Door into -
En Suite
7' 0" x 7' 4" (2.13m x 2.24m) a white suite comprising of a panelled bath with hot and cold taps and shower head, vanity unit with inset wash hand basin, low level flush w.c. central heating radiator, spot lights to ceiling, frosted window to side, extractor fan, tiled walls.
The Business
The business is currently run as a well established butcher shop, the business can be purchased by separate negotiation to include all contents. However, could be adapted to a range of purposes subject to planning consent.
Currently provides -
Trading Area
6' 8" x 11' 5" (2.03m x 3.48m) via glazed door to front and display window, tiled flooring, display counter top.
Cook Meat Area
5' 0" x 10' 0" (1.52m x 3.05m) with double glazed window to side.
Utility Room
5' 9" x 6' 0" (1.75m x 1.83m) with half glazed door to rear, plumbing for automatic washing machine and dishwasher.
Prep Room
11' 8" x 15' 0" (3.56m x 4.57m) with 2 double glazed windows to rear, slate flooring, electric connected, option of 2 walk in fridges (subject to negotiation).
To the side and rear
A tarmacadamed driveway with ample turning and parking space for several cars. Leading onto a large spacious lawned area which is enclosed by tall hedges, row of 12 pv solar panels. Access to -
Dutch Barn
15' 0" x 30' 0" (4.57m x 9.14m).
Beyond this is a pig sty.
To the front
Enclosed forecourt.
MONEY LAUNDERING
The successful purchaser will be required to produce adequate identification to prove their identity within the terms of the Money Laundering Regulations. Appropriate examples include: Passport/Photo Driving Licence and a recent Utility Bill. Proof of funds will also be required, or mortgage in principle papers if a mortgage is required.
TENURE
The property is of Freehold Tenure.
Property information from this agent
About this agent

Similar properties
Discover similar properties nearby in a single step.










































































