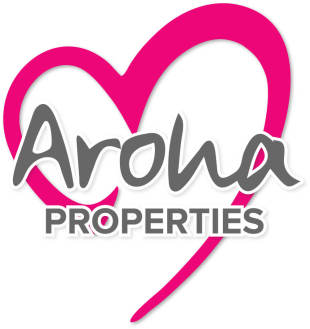1 bedroom end of terrace house for sale
Key information
Features and description
- Tenure: Freehold
- Great for first time buyers or Investors
- Spacious One Bedroom Home
- Large Lounge / Diner
- Pleasant Gardens
- No Onward Chain
- Available Now
- Close to Local Amenities
- Garden
- Double Bedrooms
This delightful one-bedroom home is situated on the outskirts of Coleford town centre. Allowing easy access to all of the amenities this charming market town has to offer. The property features a spacious lounge/ diner, easy maintenance rear garden, and dedicated parking. This property is ready to go now! Ideal for First Time Buyers or Investors!
Entrance Via
Wooden door with inset glazed window and storm porch above.
Kitchen - 3.47m x 1.95m (11'5" x 6'5")
UPVC double-glazed window to front aspect, a range of base and eye level units, and drawers. Rolled top work surfaces, stainless steel sink and drainer with mixer tap, and tiled splashbacks. Single radiator and space for washing machine and fridge freezer. Integrated electric oven with gas hob and extractor over. Central lighting and a range of power points.
Lounge | Dining Area - 3.49m x 4.39m (11'5" x 14'5")
Large UPVC double-glazed patio door to rear aspect, radiator, and laminate wood effect flooring. Open carpeted stairwell to the first floor with feature brick column. Double pendant lighting and a range of power points.
First Floor Landing
Obscured UPVC double-glazed window to side aspect. Carpeted flooring, pendant lighting and single powerpoint. Doors leading off.
Bedroom One - 2.89m x 2.92m (9'6" x 9'7")
UPVC double glazed window to rear aspect, carpeted flooring and radiator. Built in shelved storage space and two built in double wardrobes. Pendant light and power points.
Bathroom - 3.47m x 1.98m ( 11'5" x 6'6")
Obscured UPVC double-glazed window to front aspect. Tile effect vinyl flooring and radiator. White suite comprising of pedestal wash hand basin, low level push button W.C, and panel bath with telephone style mixer taps. Mains shower with tiled splashback and glazed shower screen. Airing cupboard with shelving and storage space. Access to loft space.
To the Outside
Front
To the front of the property the garden is laid to lawn with mature shrubs. There is a tarmac driveway giving access to the front door and gated rear access to the garden.
Rear
To the rear the enclosed garden is easily maintained with a large paved patio seating area and artificial lawn. Stone edged borders with flowering plants and shrubs. Outside lighting and power point.
About this agent

surrounding areas. We have over 15 years experience in sales and lettings. As an independently ran business, we pride ourselves on our orthodox values and
real love and desire for property. We believe it is paramount to provide a unique service, which is both professional and personal. Having over 15 years
experience in sales and lettings. Our experienced, professional, and friendly team, combined with extensive local knowledge ensure that we pro... Show more














