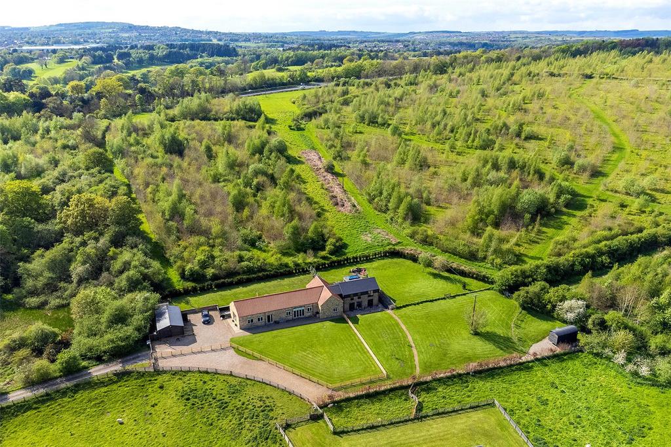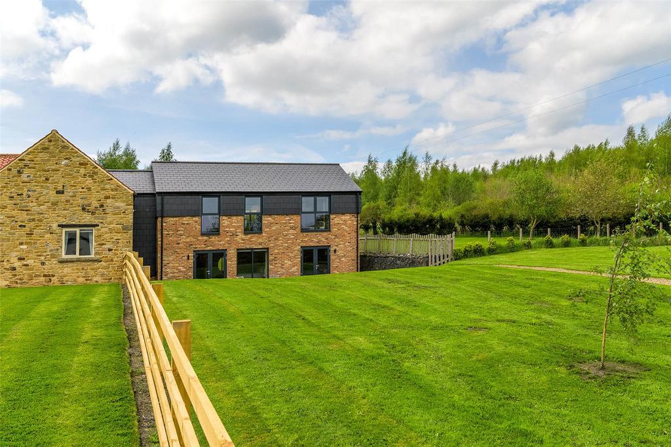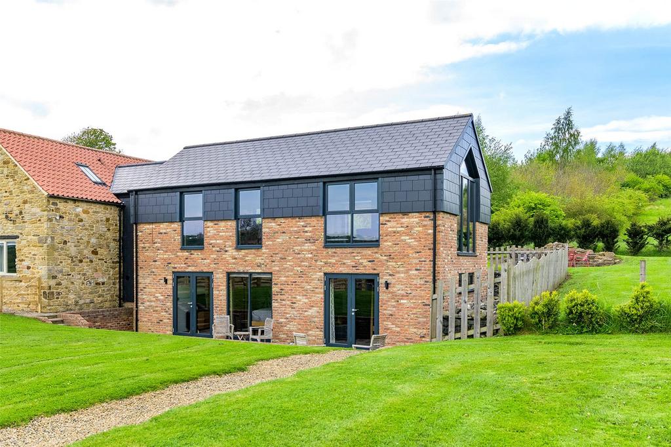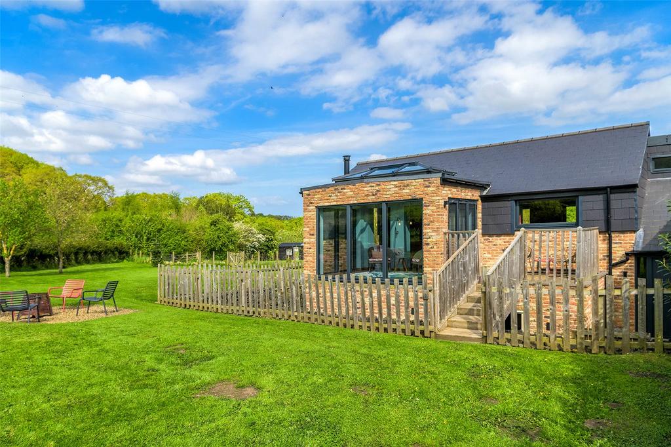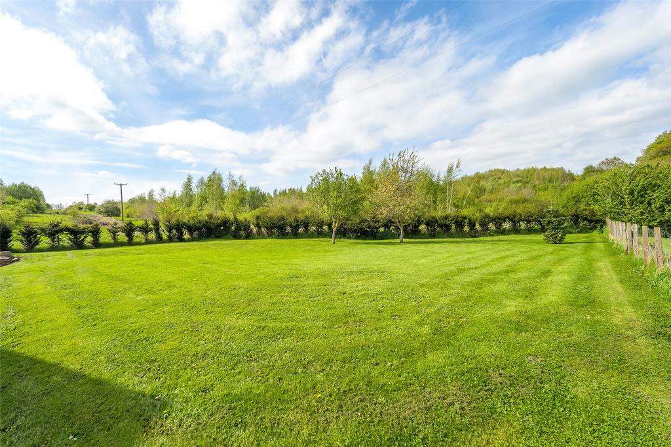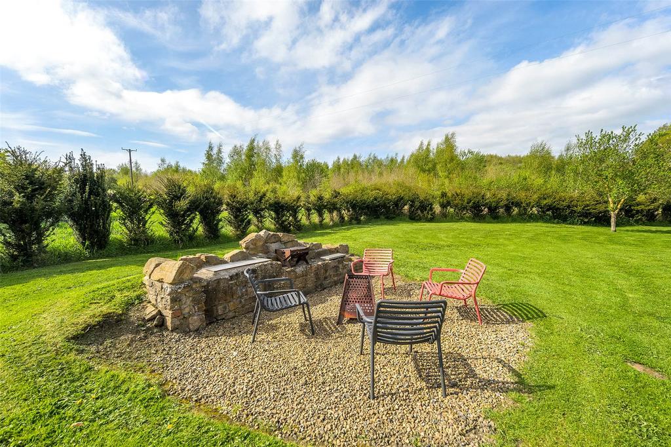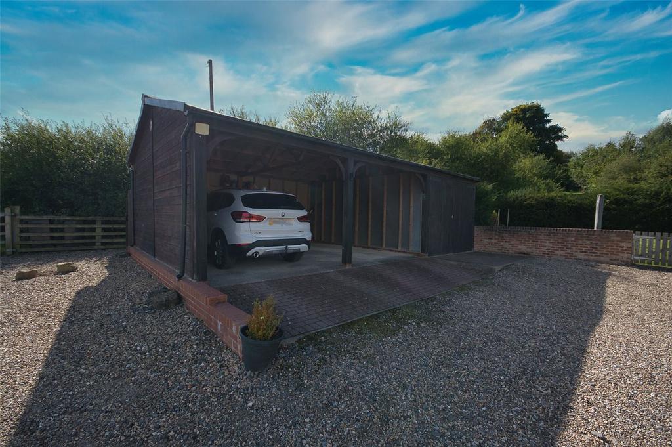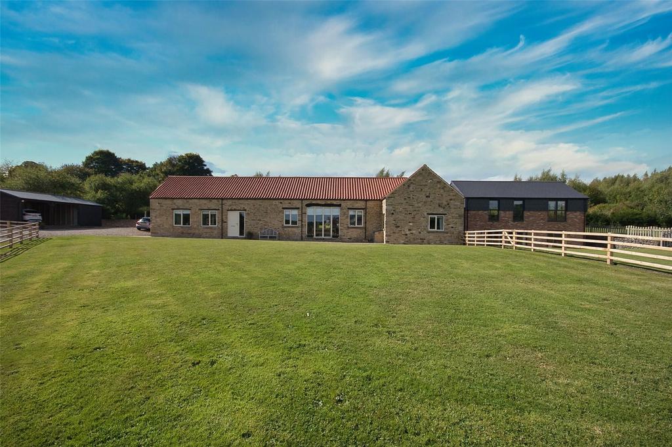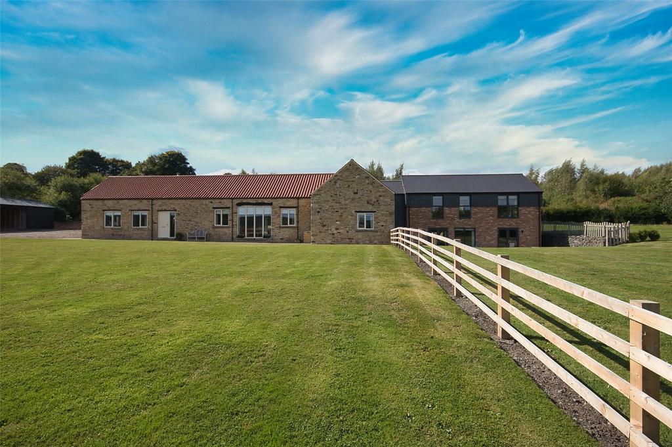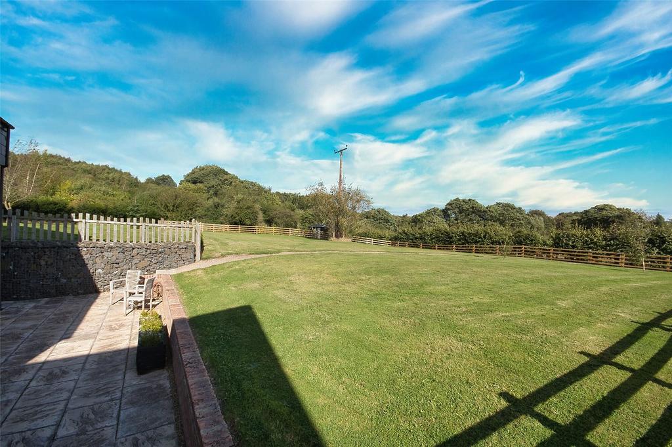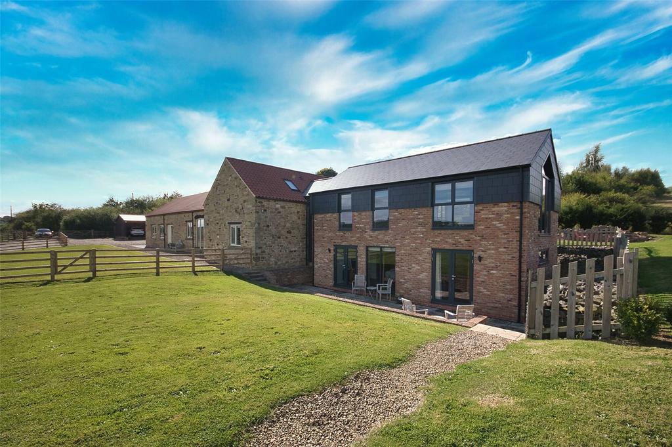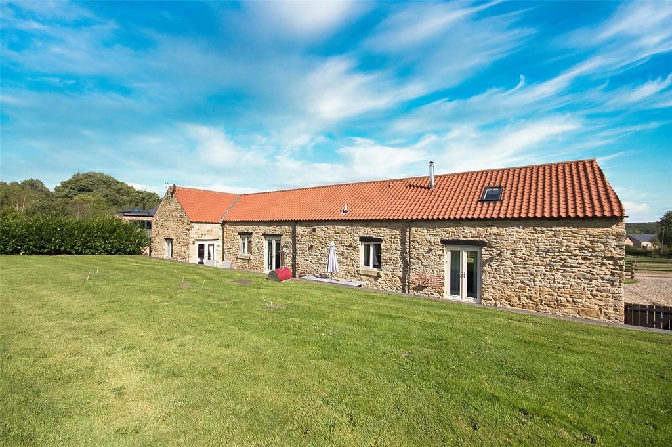Offers over
£1,350,0006 bedroom detached house for sale
Low Burnhall, Durham, DH1
Detached house
6 beds
6 baths
EPC rating: C
Key information
Tenure: Freehold
Council tax: Band G
Broadband: Super-fast 43Mbps *
Mobile signal:
EEO2ThreeVodafone
Features and description
- Tenure: Freehold
- Triple Garage
- Extends To Over 4,000 SQ.FT
- Versatile Living Space
- Attached Annexe With Business Opportunity
- Whole site approximately extending to 1 acre (0.4 HA)
- Excellent Walks To Durham City Centre
- EPC Rating C
Video tours
*AVAILABLE IN WHOLE OR SEPERATE*
Bradley Hall is delighted to welcome to the market this exquisite and unique barn conversion which was renovated from an industrial brick baking barn into a family dwelling in 2011 and extends to over 4,000 sq.ft.
Its one-acre garden is surrounded by Low Burnhall Wood which is a protected Woodland Trust wood and offers stunning walks to Durham City within 2 miles. Durham has excellent facilities with a pedestrian shopping area as well as a superb range of both state primary and secondary schools (the closest being Durham Johnson).
Walk from the garden gate along the “Way of Light” Pilgrim Walk to the Unesco World Heritage Site, Durham Castle and Cathedral.
Renovated to an extremely high standard and with energy efficient heating it offers 6 en suite bedrooms which can be used exclusively as a family home or subdivided into a four-bedroom family home plus short term let holiday cottage.
The annex is currently used as a short-term holiday let and planning approval is already in place to continue this income generating business if desired.
Alternatively, there is planning permission to use the whole property as an unrestricted dwelling.
Enter via the front door into an exposed brick and stone walled hallway with engineered oak flooring. The hallway leads to the sitting room, utility room and kitchen.
The sitting room has triple aspect windows to the east, south and west. French doors open onto west facing rear patio making this an extremely sunny room. Exposed brick inglenook fireplace houses log burning stove ideal for cold winter evenings.
The staircase leads from the sitting room to the master bedroom and en suite bathroom.
The master bedroom has a vaulted ceiling, oak fitted wardrobes and Velux sky light window.
En suite bathroom to master bedroom is fully tiled with marble tiles and contains large separate shower, free standing roll top bath, sink with vanity cabinet and WC.
The utility room contains a large rear window overlooking woodland. It contains large under stair cupboard for plenty of storage, fitted kitchen cabinets, fitted induction hob, fitted double oven, integrated fridge, stainless steel sink, plumbing for washing machine and central heating boiler.
The main kitchen enjoys and impressive double height vaulted ceiling, floor to ceiling picture windows, French doors to rear garden. Engineered oak flooring. Fitted kitchen cabinets, integrated double oven, dishwasher, fridge/freezer. Oversized kitchen island with induction hob and floor cabinets. Work tops are white quartz. The kitchen is currently used as a kitchen/dining/sitting room and there is plenty of space for a large dining table, sofas and TV area.
An impressive oak staircase leads from the kitchen to 2 en suite double bedrooms.
Two double bedrooms leading from the kitchen each have vaulted ceiling, built in wardrobes, fully marble tiled en suite shower rooms with large showers, sinks with vanity cabinet and WCs.
Leading from the kitchen there is an additional exposed stone wall hallway leading to the downstairs bedroom, en suite bathroom and additional sitting room.
The downstairs bedroom has engineered oak flooring, single east facing window and jack and Jill door leading to en suite bathroom.
En suite bathroom is fully tiled, free standing roll top bath, sink with vanity cabinet and WC.
Additional sitting room has engineered oak flooring, window overlooking rear garden, French doors to rear patio, exposed stone wall, feature electric fire. From this sitting room there is access to an annex which was built in 2019.
The annex can be used as an extension to the primary house or separate dwelling with permission to use for holiday lettings.
Annex floors are tiled throughout with dark wood effect Porcelanosa tiles.
The annex is upside down to make the most of the views across Woodland Trust wood.
The downstairs area of the annex contains 2 oversized rooms with patio doors which are currently used as bedrooms. Each bedroom has an en suite bathroom containing free standing copper baths, handheld shower taps, sinks with vanity drawers and wall hung toilets. They are each fully tiled with Porcelanosa tiles.
The downstairs area of the annex also contains a utility room with heating boiler, handmade kitchen cabinets, Belfast sink and plumbing for washing machine.
Upstairs annex offers kitchen/sitting room/sunroom with vaulted ceiling, floor to ceiling picture windows, fitted kitchen cabinets, induction hob, double oven, integrated dishwasher, integrated fridge, integrated freezer and kitchen sink.
The sunroom area has bifold doors which open onto upstairs balcony.
Entire property extends to in excess of 4000 sq ft
All floors are heated with underfloor heating
Original barn conversion is heated by renewable energy Worcester Borch ground source heat pump
Annex/extension is heated by renewable energy Nibe air source heat pump
Externally there is an east facing patio overlooking the front area of the garden. There is a larger west facing patio overlooking the rear area of the garden. Garden wraps around the whole of the property and extends to 1 acre, is laid to lawn with mature yew and beach hedging.
Private gates lead to a large gravel driveway and treble barn style wood garage.
Fencing separates a public right of way path along the garden perimeter and easily screened with further hedging if required.
Shepherds hut is located in a discreet corner of the garden and is available for sale under separate negotiation. Planning permission has been obtained to use the hut as an additional income from short-term lets.
This unique property has versatility as a large family home which could accommodate multiple generations or a home plus revenue generating opportunity.
Services
The property benefits from mains water and electricity. Drainage is to a shared septic tank. The main dwelling house is heated by a ground source heat pump, while the adjoining annex is heated by an air source heat pump.
Bradley Hall is delighted to welcome to the market this exquisite and unique barn conversion which was renovated from an industrial brick baking barn into a family dwelling in 2011 and extends to over 4,000 sq.ft.
Its one-acre garden is surrounded by Low Burnhall Wood which is a protected Woodland Trust wood and offers stunning walks to Durham City within 2 miles. Durham has excellent facilities with a pedestrian shopping area as well as a superb range of both state primary and secondary schools (the closest being Durham Johnson).
Walk from the garden gate along the “Way of Light” Pilgrim Walk to the Unesco World Heritage Site, Durham Castle and Cathedral.
Renovated to an extremely high standard and with energy efficient heating it offers 6 en suite bedrooms which can be used exclusively as a family home or subdivided into a four-bedroom family home plus short term let holiday cottage.
The annex is currently used as a short-term holiday let and planning approval is already in place to continue this income generating business if desired.
Alternatively, there is planning permission to use the whole property as an unrestricted dwelling.
Enter via the front door into an exposed brick and stone walled hallway with engineered oak flooring. The hallway leads to the sitting room, utility room and kitchen.
The sitting room has triple aspect windows to the east, south and west. French doors open onto west facing rear patio making this an extremely sunny room. Exposed brick inglenook fireplace houses log burning stove ideal for cold winter evenings.
The staircase leads from the sitting room to the master bedroom and en suite bathroom.
The master bedroom has a vaulted ceiling, oak fitted wardrobes and Velux sky light window.
En suite bathroom to master bedroom is fully tiled with marble tiles and contains large separate shower, free standing roll top bath, sink with vanity cabinet and WC.
The utility room contains a large rear window overlooking woodland. It contains large under stair cupboard for plenty of storage, fitted kitchen cabinets, fitted induction hob, fitted double oven, integrated fridge, stainless steel sink, plumbing for washing machine and central heating boiler.
The main kitchen enjoys and impressive double height vaulted ceiling, floor to ceiling picture windows, French doors to rear garden. Engineered oak flooring. Fitted kitchen cabinets, integrated double oven, dishwasher, fridge/freezer. Oversized kitchen island with induction hob and floor cabinets. Work tops are white quartz. The kitchen is currently used as a kitchen/dining/sitting room and there is plenty of space for a large dining table, sofas and TV area.
An impressive oak staircase leads from the kitchen to 2 en suite double bedrooms.
Two double bedrooms leading from the kitchen each have vaulted ceiling, built in wardrobes, fully marble tiled en suite shower rooms with large showers, sinks with vanity cabinet and WCs.
Leading from the kitchen there is an additional exposed stone wall hallway leading to the downstairs bedroom, en suite bathroom and additional sitting room.
The downstairs bedroom has engineered oak flooring, single east facing window and jack and Jill door leading to en suite bathroom.
En suite bathroom is fully tiled, free standing roll top bath, sink with vanity cabinet and WC.
Additional sitting room has engineered oak flooring, window overlooking rear garden, French doors to rear patio, exposed stone wall, feature electric fire. From this sitting room there is access to an annex which was built in 2019.
The annex can be used as an extension to the primary house or separate dwelling with permission to use for holiday lettings.
Annex floors are tiled throughout with dark wood effect Porcelanosa tiles.
The annex is upside down to make the most of the views across Woodland Trust wood.
The downstairs area of the annex contains 2 oversized rooms with patio doors which are currently used as bedrooms. Each bedroom has an en suite bathroom containing free standing copper baths, handheld shower taps, sinks with vanity drawers and wall hung toilets. They are each fully tiled with Porcelanosa tiles.
The downstairs area of the annex also contains a utility room with heating boiler, handmade kitchen cabinets, Belfast sink and plumbing for washing machine.
Upstairs annex offers kitchen/sitting room/sunroom with vaulted ceiling, floor to ceiling picture windows, fitted kitchen cabinets, induction hob, double oven, integrated dishwasher, integrated fridge, integrated freezer and kitchen sink.
The sunroom area has bifold doors which open onto upstairs balcony.
Entire property extends to in excess of 4000 sq ft
All floors are heated with underfloor heating
Original barn conversion is heated by renewable energy Worcester Borch ground source heat pump
Annex/extension is heated by renewable energy Nibe air source heat pump
Externally there is an east facing patio overlooking the front area of the garden. There is a larger west facing patio overlooking the rear area of the garden. Garden wraps around the whole of the property and extends to 1 acre, is laid to lawn with mature yew and beach hedging.
Private gates lead to a large gravel driveway and treble barn style wood garage.
Fencing separates a public right of way path along the garden perimeter and easily screened with further hedging if required.
Shepherds hut is located in a discreet corner of the garden and is available for sale under separate negotiation. Planning permission has been obtained to use the hut as an additional income from short-term lets.
This unique property has versatility as a large family home which could accommodate multiple generations or a home plus revenue generating opportunity.
Services
The property benefits from mains water and electricity. Drainage is to a shared septic tank. The main dwelling house is heated by a ground source heat pump, while the adjoining annex is heated by an air source heat pump.
About this agent

We are a multi-disciplinary chartered surveying and property consultancy with more than 25 years’ experience of the local housing market. Operating primarily from our Durham, Gosforth and Alnwick offices, our residential team is made up of highly qualified, motivated staff who pride themselves on offering an unrivalled personal service to homebuyers and sellers. We guide you through the sales process from instruction through to completion and strive to make this journey as hassle-free as possible. With our in-depth local knowledge, we are best placed to provide advice on the valuation, acquisition, disposal and letting of a wide range of homes. Our extensive marketing and negotiation skills enable us to get the best deal for you in a timely and efficient manner. We also provide consultancy services on a diverse range of regeneration projects, from city centre residential developments to mixed-use out-of-town schemes.










































































