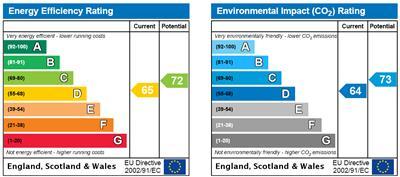Offers in excess of
£220,0003 bedroom terraced house for sale
Orchard Cottages, Roecliffe, Nr Boroughbridge, YO51 9LX
Terraced house
3 beds
1 bath
EPC rating: C
Key information
Tenure: Freehold
Council tax: Band B
Broadband: Ultra-fast 1000Mbps *
Mobile signal:
EEO2ThreeVodafone
Features and description
- Tenure: Freehold
- Three bedrooms
- Breakfast kitchen
- Gardens front & rear
- Outbuildings
- Village school
- Sought after location
Three bedroom mid-terrace house within in much sought after village of Roecliffe
Roecliffe is an much sought after location; an idyllic village with a village green, primary school, and delightful surroundings within easy reach of Boroughbridge and the motorway network. The accommodation briefly comprises: sitting room, breakfast kitchen, three bedrooms, bathroom, front and rear gardens and out buildings.
Entrance Hall - Accessed via a composite part glazed front door. Stairs to the first floor, central heating radiator
Kitchen/Breakfast Room - 3.40m x 3.48m (11'1" x 11'5") - With window to the front elevation, a range of fitted base and wall units, inset sink and drainer, side access door, electric oven, radiator.
Sitting Room - 5.28m x 3.18m (17'3" x 10'5") - Sliding glazed doors give access to the rear garden, fire surround with gas fire, under stairs storage cupboard and central heating radiator.
Landing - With access to loft space
Bedroom One - 3.63m x 3.38m (11'10" x 11'1") - Double room with window overlooking the front garden and central heating radiator.
Bedroom Two - 3.63m x 3.38m (11'10" x 11'1") - With window overlooking the rear garden, radiator.
Bedroom Three - 3.02m x 2.13m (9'10" x 6'11") - Window to rear elevation and radiator.
Bathroom - Fully tiled walls and with bath, overhead shower. handbasin and low level WC. Radiator.
Garden - Enclosed rear garden mainly laid to lawn with established borders, two brick built outbuildings and garden shed.
Front Garden - Mainly laid to lawn with established borders, shared path and side access door to the kitchen.
Roecliffe is an much sought after location; an idyllic village with a village green, primary school, and delightful surroundings within easy reach of Boroughbridge and the motorway network. The accommodation briefly comprises: sitting room, breakfast kitchen, three bedrooms, bathroom, front and rear gardens and out buildings.
Entrance Hall - Accessed via a composite part glazed front door. Stairs to the first floor, central heating radiator
Kitchen/Breakfast Room - 3.40m x 3.48m (11'1" x 11'5") - With window to the front elevation, a range of fitted base and wall units, inset sink and drainer, side access door, electric oven, radiator.
Sitting Room - 5.28m x 3.18m (17'3" x 10'5") - Sliding glazed doors give access to the rear garden, fire surround with gas fire, under stairs storage cupboard and central heating radiator.
Landing - With access to loft space
Bedroom One - 3.63m x 3.38m (11'10" x 11'1") - Double room with window overlooking the front garden and central heating radiator.
Bedroom Two - 3.63m x 3.38m (11'10" x 11'1") - With window overlooking the rear garden, radiator.
Bedroom Three - 3.02m x 2.13m (9'10" x 6'11") - Window to rear elevation and radiator.
Bathroom - Fully tiled walls and with bath, overhead shower. handbasin and low level WC. Radiator.
Garden - Enclosed rear garden mainly laid to lawn with established borders, two brick built outbuildings and garden shed.
Front Garden - Mainly laid to lawn with established borders, shared path and side access door to the kitchen.
Property information from this agent
About this agent

If you’re looking for houses for sale or to rent in Thirsk and the Northallerton areas then call Hunters Estate Agents and Letting Agents Thirsk. Hunters Thirsk specialise in property for sale and to rent in all styles and price ranges. Our branch office is based in Market Place, Thirsk, where we directly service the YO7, DL6 and DL7 postcodes. We are a franchise-owned local agency with the backing of the vast Hunters network nationwide, providing links to more buyers and sellers. All our staff are fully trained Estate Agents through the Hunters Training Academy with NAEA and ARLA, recognised qualifications, meaning that you are guaranteed to be dealing with a professional every time that you deal with us. Christien and Sally Phillips, Branch Directors of Hunters Thirsk, have lived in Yorkshire for many years and have a great understanding of the local market and all that the area has to offer. After years of working for others, they both felt that it was time to pursue their dream of starting their own Estate Agency. From their first meeting with Hunters, they recognised that opening a Hunters franchise in the Thirsk area would provide them with the support and opportunity that they were looking for and are excited by the challenge ahead. So, if you are looking for or have a home for sale or rent Hunters Estate Agents and Letting Agents Thirsk today. We are a local agency offering a bespoke customer-focussed service with the support and knowledge of a leading national brand. We will go the extra mile for you to ensure your experience is as stress free and straight forward as possible.









