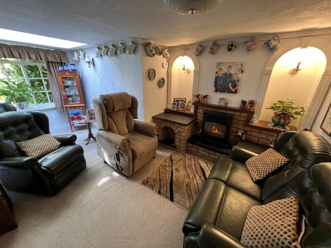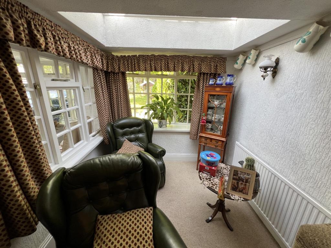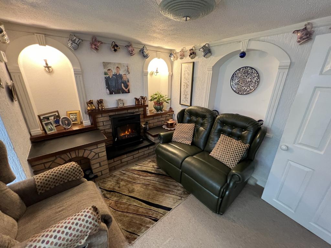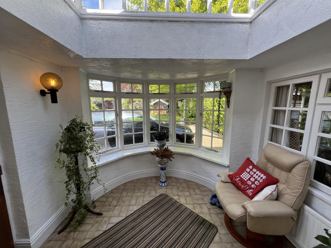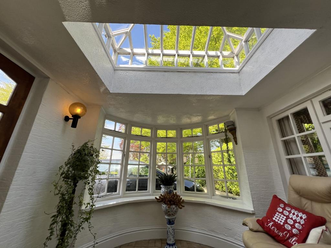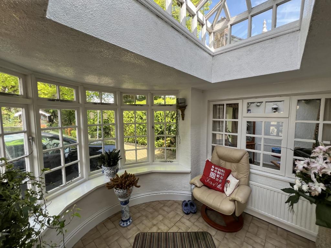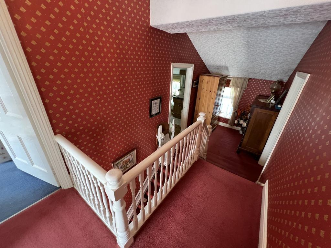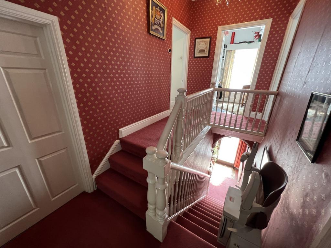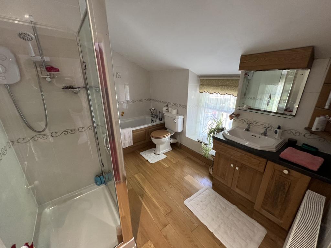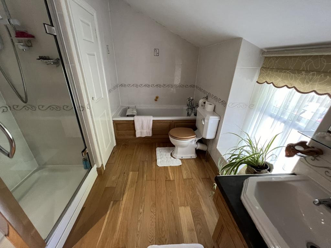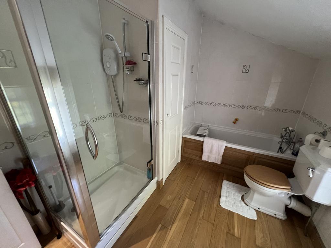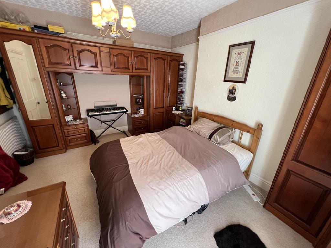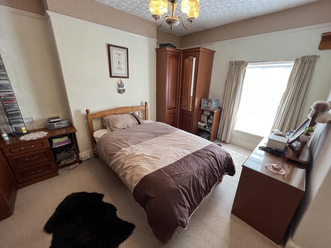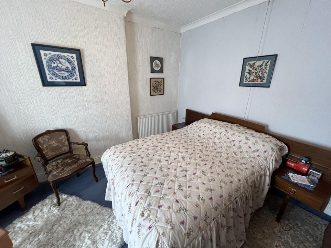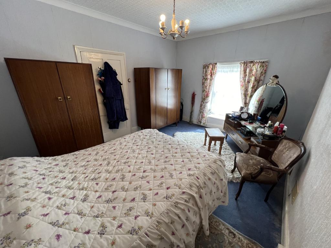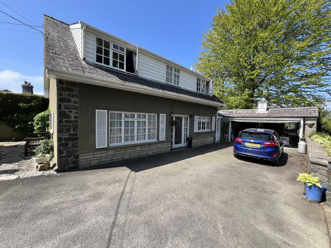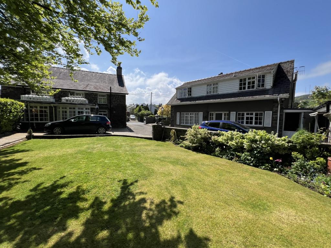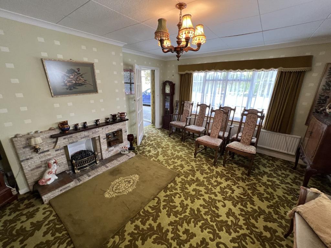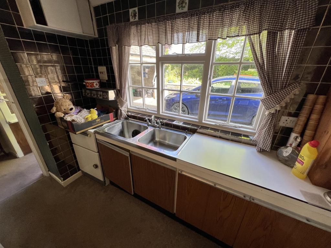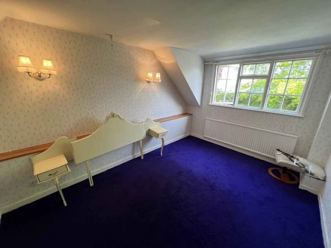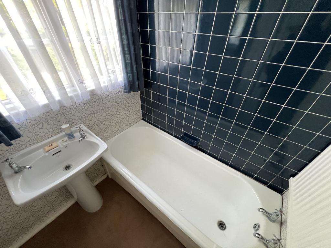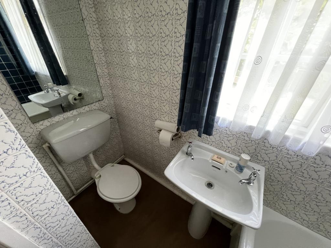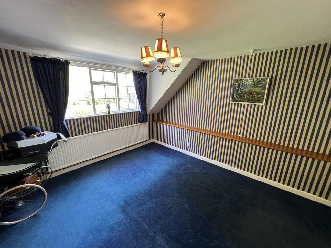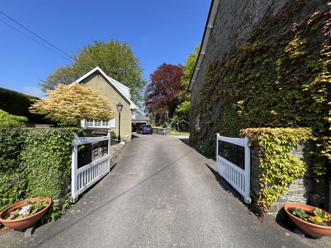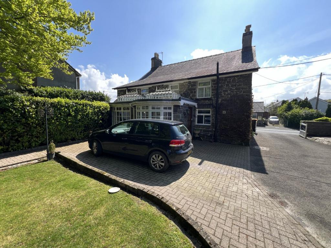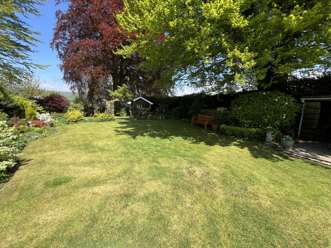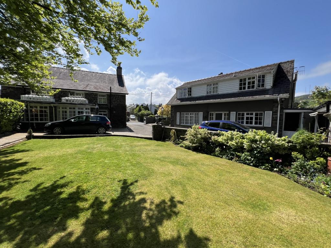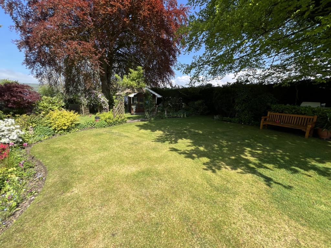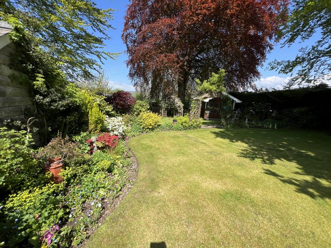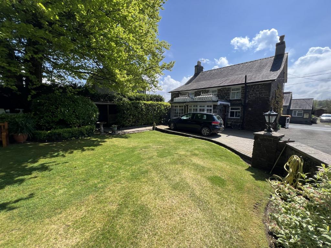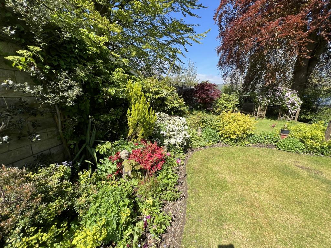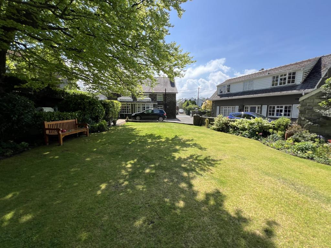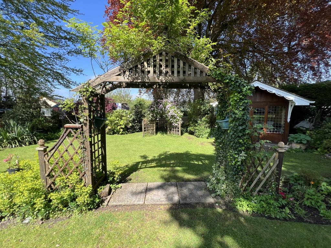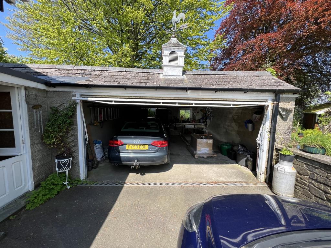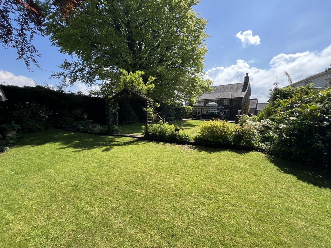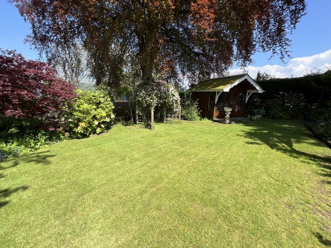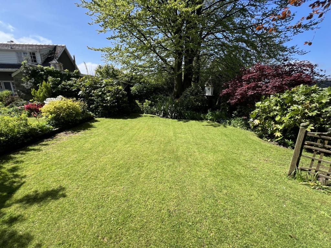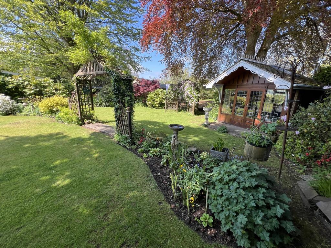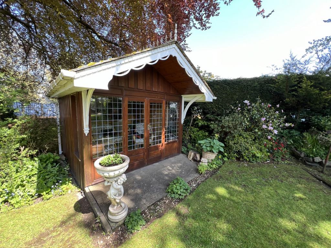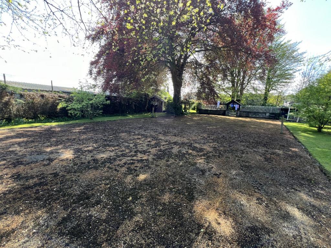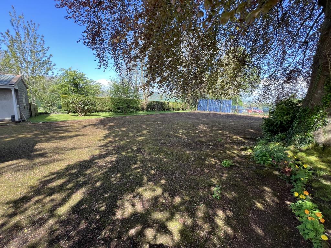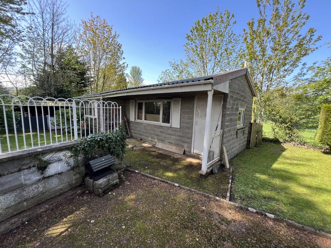5 bedroom detached house for sale
Key information
Features and description
- Tenure: Freehold
- Felinfach mid way aberaeron & lampeter
- Imposing 3 Bed detached residence with det 2 bed annexe
- Outstanding landscaped gardens and grounds
- Convenient village locaiton
- Perfect home with an income/multi generational living
- Double Glazing & Oil Fired Central Heating
*Most charming 3-4 bed detached residence with detached 2 bed annex*Set in outstanding landscaped gardens and grounds*Located in the popular village of Felinfach being equi-distance to both Aberaeron and Lampeter*Perfect home with an income/multi generational living*Full of charm and character*Former tennis court*Garage/Workshop and a range of outbuildings*A REAL COUNTRY JEM! *
The property comprises of Ent Hall, Dining Room, Front Lounge, Rear Lobby, Kitchen/Breakfast Room, Rear Lounge, Sun Room. First Floor - 3 Double Bedrooms, 1 Box Room and main Bathroom. The Annex provides - Ent Hall, Lounge, Kitchen/Dining Room, Utility Room, 2 Double Bedrooms and a bathroom.
Located within the popular and busy Aeron Valley village community of Felinfach which offers a good range of local amenities including shop, supermarket, post office, filling station, (new primary school soon to be opened), public house, places of worship. Also having good public transport connectivity. The Georgian harbour town of Aberaeron is some 7 miles distance from the Georgian harbour town of Aberaeron on the Cardigan bay coast which offers a comprehensive range of shopping and schooling facilities and within some 6 miles of the University town of Lampeter. Within an easy reach of the larger Marketing and Amenity centres of Aberystwyth and Cardigan.
Travelling on the main A482 road towards Lampeter from Aberaeron South East. As you reach the village of Felinfach the property will be located between The Vale of Aeron public house and the garage on the left hand side.
The property benefits from Mains Water, Electricity and Drainage. Gas Fired Central Heating for main residence. Oil Fired Central Heating for annex.
Council Tax Band : F (for Aeron Villa)
Council Tax Band : C (for Annex)
Rooms
GENERAL
The placing of AERON VILLA on the market provides prospective purchasers the opportunity to acquire a well loved family home which offers a 3-4 bed detached residence full of character and charm built of stone construction under a slated roof and also offers a 2 bed detached annex which would be perfect for multi generational living/home with an income.
One of the main features of the property is its mature, landscaped garden and grounds which the vendors have spent considerable resources in creating.
The accommodation provides viz :
Entrance Hall
7' 3" x 7' 6" (2.21m x 2.29m) via glazed hardwood door with glazed fanlight above, central heating radiator, stairs to first floor.
Dining Room
11' 0" x 15' 0" (3.35m x 4.57m) with large double glazed window to front, central heating radiator, coved ceilings, electric fireplace on a raised hearth.
Front Lounge
14' 10" x 14' 6" (4.52m x 4.42m) with sandstone fireplace with raised marble hearth, double glazed window to front, central heating radiator, alcove cupboards, shelved picture rail, TV point.
Rear Lobby
7' 8" x 8' 0" (2.34m x 2.44m) with understairs storage cupboard. Door into -
Kitchen/Breakfast Room
10' 8" x 8' 0" (3.25m x 2.44m) with range of fitted base and wall cupboard units with Formica working surfaces above, breakfast bar, Indesit eye level electric oven and grill, 4 ring ceramic hob with extractor fan, inset 1½ stainless steel drainer sink, dual aspect window to rear and side, exposed ceiling beams, tiled floor, tiled splash back, central heating radiator. Glazed door into the dining room
Rear Lounge
10' 6" x 17' 2" (3.20m x 5.23m) with brick fireplace with a raised hearth with alcoves, wall lights, dual aspect windows to rear and side with lovely views over the garden, TV point, central heating radiator.
Rear Sun Room/Conservatory
8' 8" x 9' 5" (2.64m x 2.87m) with dwarf walls and double glazed windows to rear making the most of the garden views, central heating radiator, half glazed exterior door.
Split Landing
18' 4" x 6' 6" (5.59m x 1.98m) via stairs from ground floor, double glazed window to rear, access hatch to Loft.
Main Bathroom
11' 3" x 8' 2" (3.43m x 2.49m) a 4 piece white suite comprising of a panelled bath with mixer tap and shower head above, enclosed shower unit with Triton electric shower, low level flush w.c. vanity unit with inset wash hand basin, central heating radiator, engineered oak flooring. Door into airing cupboard housing a hot water tank, tiled walls.
Rear Bedroom 1
11' 2" x 8' 3" (3.40m x 2.51m) with dual aspect window to rear and side, central heating radiator.
Front Master Bedroom 2
12' 4" x 14' 6" (3.76m x 4.42m) with double glazed window to front, range of fitted cupboard units, central heating radiator, picture rail.
Front Double Bedroom 3
14' 7" x 12' 0" (4.45m x 3.66m) with window to front, central heating radiator.
Front Box Room/Single Bedroom
8' 2" x 6' 0" (2.49m x 1.83m) with double glazed window to front, central heating radiator. (Would make a perfect office).
To the Front
Entrance Hall
15' 2" x 6' 3" (4.62m x 1.91m) Accessed via glazed exterior door, dog leg open tread staircase to first floor, central heating radiator.
Lounge
13' 3" x 15' 4" (4.04m x 4.67m) with dual aspect windows to front and side, open fireplace with reconstructed stone surround, 2 central heating radiators, TV point.
Kitchen/Dining Room
15' 8" x 9' 0" (4.78m x 2.74m) with a range of fitted base and wall cupboard units with double stainless steel drainer sink, electric oven and hob, central heating radiator, double glazed window to front.
Utility Room
13' 7" x 4' 5" (4.14m x 1.35m) with stable door to front, Worcester oil fired boiler.
Landing
8' 7" x 6' 2" (2.62m x 1.88m)
Double Bedroom 1
10' 0" x 13' 3" (3.05m x 4.04m) into dormer window to front with views over the garden, central heating radiator, dual wall lights, storage cupboards.
Bathroom
7' 4" x 5' 9" (2.24m x 1.75m) a white suite comprising of a panelled bath with hot and cold taps, pedestal wash hand basin, low level flush w.c. window to front, tiled walls. Door into airing cupboard.
Double Bedroom 2
13' 0" x 13' 3" (3.96m x 4.04m) with dormer window to front, central heating radiator. Storage cupboard.
The Grounds
The current vendors has paid careful attention in creating a most amazing landscaped garden which begins from the side driveway with a gated entrance to the road with side tarmac drive leading to rear parking and turning space for several cars being half paved and half tarmac. Beyond this is a spacious lawned area with many mature shrubs, flowers and hedgerows to the boundaries with stone walls.
There is also 3 mature copper beech trees on the grounds which provides lovely shaded areas.
Driveway leading to -
Garage
19' 3" x 17' 1" (5.87m x 5.21m) with up and over door, double doors to rear, work benches, power connected.
.
Further lawned area again with a range of colourful flower and shrubbery areas.
Summer House
10' 0" x 9' 4" (3.05m x 2.84m) being of insulated timber construction with double glazed patio doors to front.
Former Tennis Court
Which offers a full sized court being tarmaced, this court is in need of re-surfacing.
Log Store
7' 3" x 13' 2" (2.21m x 4.01m) Side covered area. With side access to front.
Outside w.c.
Workshop
34' 0" x 30' 2" (10.36m x 9.19m) a large block built workshop with power connected, range of work benches, windows to front.
Also other useful outbuildings.
TENURE
The property is of Freehold Tenure.
MONEY LAUNDERING
The successful purchaser will be required to produce adequate identification to prove their identity within the terms of the Money Laundering Regulations. Appropriate examples include: Passport/Photo Driving Licence and a recent Utility Bill. Proof of funds will also be required, or mortgage in principle papers if a mortgage is required.
Property information from this agent
About this agent

Similar properties
Discover similar properties nearby in a single step.










































































