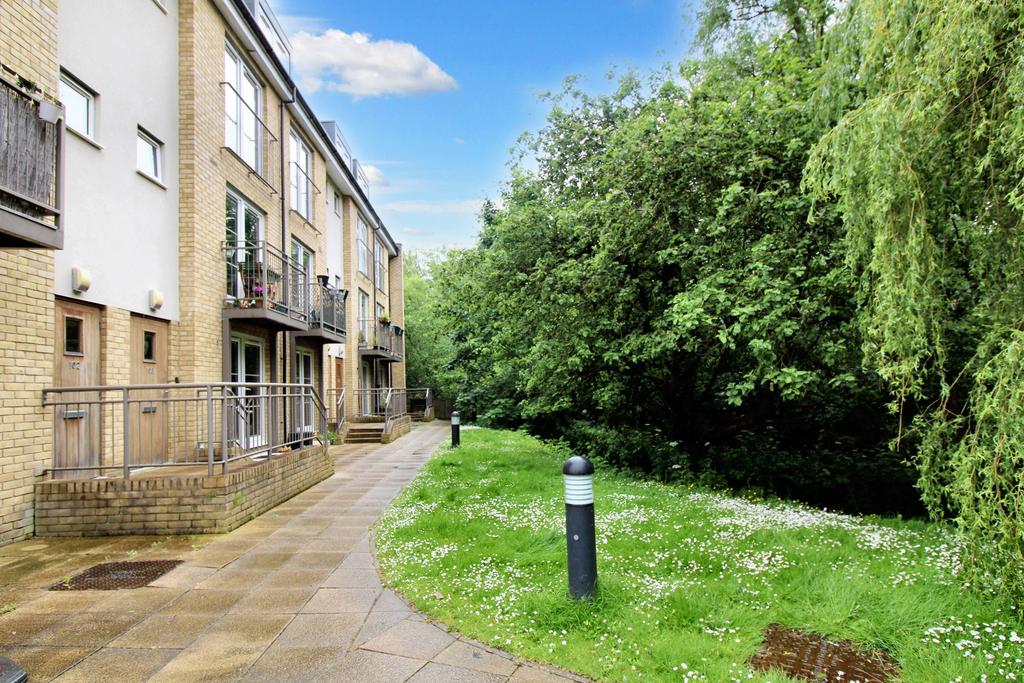2 bedroom ground floor maisonette for sale
Key information
Features and description
- Tenure: Leasehold
- 25% share for £78,750
- Two bedrooms both with fitted wardrobes
- Split level ground floor maisonette
- Allocated parking space in secure car park
- En suite shower room
- Balcony
- Open plan living
- Walking distance to hitchin train station
- View over river purwell
- Walking distance to hitchin town centre
This two bedroom, split level, ground floor maisonette is a fantastic first time purchase being sold as a 25% shared ownership share. The property benefits from its own front door and set over two floors. It is a fantastic size comprising; entrance hallway, large open plan living/dining and kitchen, master bedroom with en-suite shower room and balcony, second bedroom and bathroom. Externally, there are communal gardens and an allocated parking space within a secure car park.
Watermeet is located in Hitchin and has stunning views from both floors over the river Purwell. The property sits within walking distance of Hitchin town centre and Train station and other local amenities. Hitchin is a bustling town centre known for is lively atmosphere within the town square, plenty of boutiques, bars and restaurants.
Hitchin Train Station 0.5 miles
Tesco Express 0.5 miles
Sainsburys Supermarket 0.7 miles
Hitchin Town Centre 0.8 miles
Rooms
ENTRANCE HALLWAY
Door leading to the living area. Stairs to the first floor with storage underneath. Radiator.
LOUNGE/DINER 7.38m x 4.56m (24ft 2in x 14ft 11in)
A fantastic size open plan living area consisting space for living area and dining room. Open to the kitchen. Two Radiators. French doors opening out overlooking River Purwell.
KITCHEN 3.32m x 2.32m (10ft 10in x 7ft 7in)
Fitted kitchen comprising a range of wall and base units with worksurface over. Integrated washing machine, Electric oven, hob with extractor over. Space for fridge/freezer.
FIRST FLOOR LANDING
Doors to both bedrooms and bathroom. Window to the front aspect.
BEDROOM ONE 3.31m x 2.80m (10ft 10in x 9ft 2in)
Double bedroom with fitted wardrobes and doors to en-suite shower room. French doors opening to the balcony.
EN-SUITE SHOWER ROOM 2.19m x 1.24m (7ft 2in x 4ft)
Shower room comprising single shower enclosure with electric shower, wash hand basin and w/c. Heater.
BEDROOM TWO 3.68m x 2.23m (12ft x 7ft 3in)
Bedroom with window to the front aspect. Fitted wardrobe. Radiator.
BATHROOM 2.19m x 1.73m (7ft 2in x 5ft 8in)
Partially tiled bathroom comprising; side panel bath, wash hand basin and w/c. Heater.
ALLOCATED PARKING SPACE
The property provides an allocated car parking space in an underground secure car park. There are also 5 visitor parking spaces.
AGENTS NOTES
We have been informed that the property is being sold as a 25% share for £78,750.
The property has 109 years remaining on the lease with the following charges:
£25.54 per month management charge
£129.34 service charge
£824.34 Rent
About this agent


















