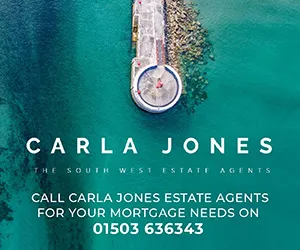4 bedroom detached house for sale
Key information
Features and description
- Tenure: Freehold
Rooms
Entrance
Upon entering the house, you are greeted by a bright and spacious interior, entering through the porch with original tiled flooring and wooden doors throughout. Entrance hall leading off to the Living Room, Utility, Downstairs WC and Kitchen.
Kitchen / Diner
The open-plan layout creates a seamless flow between the dining, and kitchen areas. The kitchen has a sophisticated newly fitted units, with ample storage, granite worktops with seamless splashback, a large island, waist height electric oven, and a new Aga. The Dining room is flooded with light, with newly fitted up sliding doors, opening to the front of the house, looking out to sea. The current owners have added a log burner in the dining room to make this the perfect place for both relaxing family meals and entertaining. Off the kitchen there is an extra storage room currently used as a wine cellar.
Utility Room
This space is a great addition to the property. Benefitting from worktop units, an additional waist height electric oven, Space for washing machine and additional appliance space. This room has a door to the garden.
Living Room / Conservatory
Entering the living room through double wooden doors, this room boasts a spacious and bright interior, benefitting from triple aspect, Upvc windows. The granite fireplace surrounding the log burner creates a focal point of the room. Leading off through sliding doors to the conservatory, adding an extra living space, for a peaceful moment overlooking the garden.
Stairs / Landing
Original woodwork stairs lead to the upper floor, with feature lighting creating that warm ambiance. A large hallway leading to the bedrooms and family bathroom.
Master / Ensuite
The master suite has truly been designed allowing that private and calm space in the house. The room has tailored fitted wardrobes and cupboard in the eve giving amazing storage. The ensuite has been carefully designed with designer tiles, a walk-in shower, bath, toilet, and basin unit with storage. Boasting modern luxury and homely comfort.
Second Bedroom
The second bedroom is a light, generous double with a Upvc window to rear elevation.
Third Bedroom
The third bedroom is also light, generous double with a Upvc window to rear elevation.
Fourth Bedroom
Another great sized bedroom, befitting from flush fitted wardrobes. Currently used as a twin room.
Bathroom
The main bathroom offers luxury living. It’s been impeccably decorated with tasteful tiles and fittings. Comprising of a walk-in shower, bath, toilet, and vanity with basin.
Garden & Location
The house is situated in a peaceful and tranquil setting, ideal for those seeking a quiet and relaxing lifestyle. The well-maintained garden adds to the overall appeal of the property, offering a private outdoor space for relaxation and entertaining. Making the property more attractive is the double garage, and large private driveway, providing ample space for vehicles and storage.
Agents Note
This property is perfect for those looking for a stylish and sophisticated home in a sought-after location. Don't miss the opportunity to make this stunning house your new home. Contact us today to arrange a viewing.
Owned Solar pannels. (half do water half do electric.)
Boiler installed 2022.
Service include mains, gas, water, electirc and sewage.
About this agent































