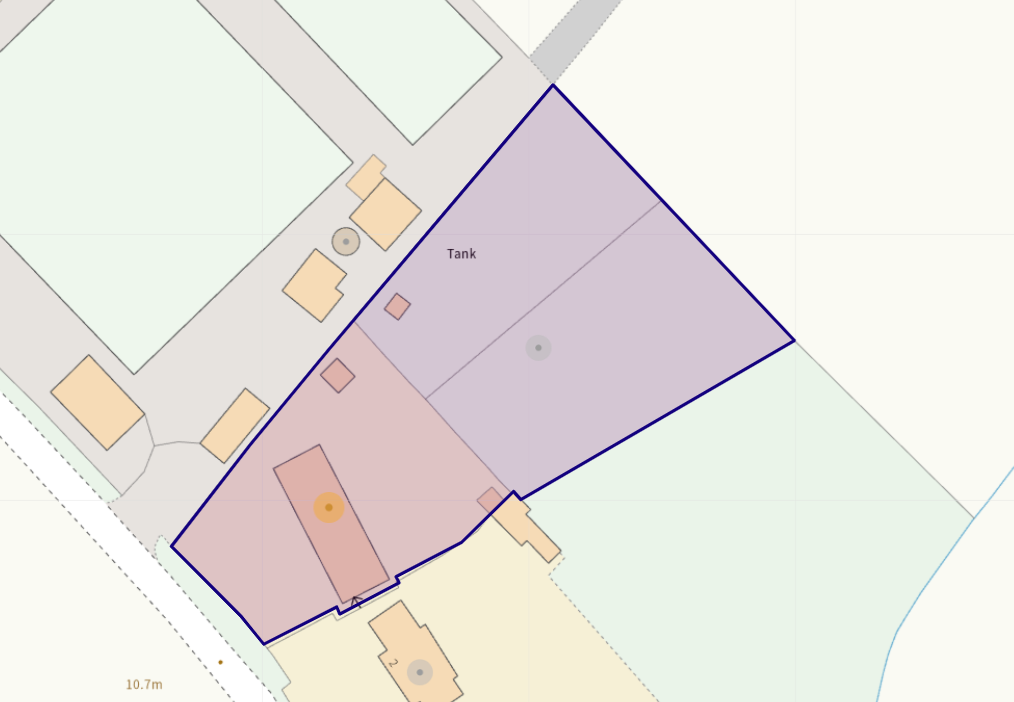4 bedroom barn conversion
Key information
Features and description
- Tenure: Freehold
- Detached barn
- Lounge, dining room
- Sitting room, study
- Four bedrooms
- Three bathrooms
- Breakfast kitchen & utility
- Extensive gardens
- Garage & large driveway
SUMMARY
Presenting a stunning detached Barn nestled in the sought-after location of Halsall. This charming family home exudes character throughout, set amidst its own expansive grounds and gardens. Upon entering, you're greeted by a generous reception hallway leading to a sitting room, lounge, dining room, breakfast kitchen, utility area, and study, along with three bedrooms and two shower rooms on the ground floor. Ascending the staircase to the first floor landing, discover a master bedroom with an en-suite bathroom. Outside, the property boasts stunning and extensive gardens, offering a serene and private retreat. Farm-sized gates provide access to the side aspect, with an attached garage and large driveway to the front aspect completing the picture. Don't miss out on this hidden gem of a property! Viewing is highly recommended to fully appreciate its beauty and charm.
CANOPY PORCH
Stone steps up to open canopy porch.
FRONT DOOR
Part glazed wooden door with glazed side panel.
INNER PORCH
Tiled floor, part glazed wooden door with glazed side panel.
ENTRANCE HALL
The property features a spacious entrance hall, welcoming you into the property.
LOUNGE
A window at the front aspect offers captivating views over the expansive open countryside, complemented by the electric wood burner, complete with a wood surround and tiled hearth.
DINING ROOM
Window to front aspect, door to:-
SITTING ROOM
Window to front aspect.
KITCHEN / BREAKFAST ROOM
Enjoy picturesque views of the beautifully landscaped gardens and beyond through the window and glazed doors at the rear aspect. The country-style fitted kitchen features a 1.5 bowl sink and drainer, double electric oven, electric hob with an overhead extractor hood, an integrated dishwasher and log burner. The spacious dining area is perfect for gatherings, complemented by part-tiled walls and flooring, adding to the charm of the space.
REAR HALL & UTILITY AREA
Utility area adorned with fitted units. This space offers ample room for a fridge freezer, along with dedicated space and plumbing for both a washing machine and a tumble dryer. A storage cupboard provides additional organization, while the tiled floor adds both practicality and style to the area, door to integral double garage.
BEDROOM 2
Window to front aspect, a range of fitted wardrobes with matching furniture.
BEDROOM 3
Window to rear aspect, door to:-
JACK & JILL SHOWER ROOM
Window to rear aspect, corner shower cubicle, WC & washbasin in vanity unit, part tiled walls, Amtico flooring.
SECOND SHOWER ROOM
Window to rear aspect, corner shower cubicle, WC, washbasin in vanity unit, part tiled walls, Amtico flooring.
BEDROOM 4
Window to rear aspect.
STUDY
Window to rear aspect.
FIRST FLOOR
Stairs to first floor, Velux window to landing area, door to:-
LOFT ROOM
The property boasts a spacious loft area, offering ample storage space to meet your needs and future potential to enhance the property with further bedrooms and en-suites.
MASTER BEDROOM
Velux window to front aspect, attic hatch.
ENSUITE BATHROOM
Window to side aspect, large corner bath with shower over and screen, wash basin and WC in vanity unit. Part tiled walls.
OUTSIDE
FRONT GARDEN
Access to the property is facilitated by a wide opening leading to a sweeping gravel driveway, providing direct access to the garage and a generously-sized parking area. Along the boundary, you'll find mature shrubs and trees adding privacy and character to the surroundings.
REAR GARDEN
This charming barn is surrounded by stunning gardens, abundant with mature plants, trees, and shrubs that create a lush and private setting. Enjoy the tranquillity of a pond and a decked seating area nestled amidst the greenery. The meticulously maintained lawns provide a picturesque backdrop, while a stone patio offers an ideal spot for outdoor entertaining. Additionally, the property boasts a summer house, greenhouse, two wooden sheds, land area and a vegetable plot, over looking open countryside all adding to its appeal. The property can be accessed by two gates at the rear of the property.
INTEGRAL DOUBLE GARAGE
Up and over door to front aspect with power and light.
ADDITIONAL INFORMATION
The property has a mains gas central heating system and double glazing, septic tank drainage.
LOCAL AUTHORITY
West Lancashire Borough Council, Council Tax - Band G
SERVICES (NOT TESTED)
No tests have been made of mains services, heating systems or associated appliances and neither has confirmation been obtained from the statutory bodies of the presence of these services. We cannot therefore confirm that they are in working order and any prospective purchaser is advised to obtain verification from their solicitor or surveyor.
Property information from this agent
About this agent












































