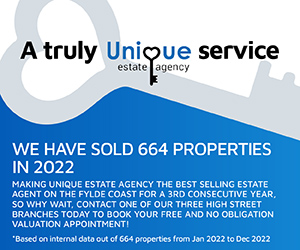3 bedroom semi-detached house for sale
Key information
Features and description
- Tenure: Freehold
- Two Reception Rooms,
- Spacious Kitchen / Breakfast Room
- *part renovated*
- FABULOUS Family Bath And Shower Room
- Loft Room Currently Utilised As Guest Room With En Suite
- Enclosed Rear Garden, Garage To The rear With Off Road Parking
Spacious & Versatile Family Home, Situated In A Great Location - Close To Town Centre Amenities To Include, Shops, Choice Of Primary & Secondary Schools With Excellent Transport Links Nearby! Offering Spacious Kitchen / Breakfast Room, Two Reception Rooms, Fantastic Family Bathroom, Garage & Converted Loft Rooms.
The entrance porch and entrance hallway have been opened up to create a light and bright, spacious area with stairs to the first floor landing and doors leading off.
The kitchen, breakfast room is a great size offering a range of wall mounted and base units with laminate work surface area that extends to a breakfast bar. Plumbed for washing machine with space for tumble dryer and fridge freezer. With generous storage cupboards, external door provides garden access.
There are two well proportioned reception rooms each benefits form large square bay windows that fill the rooms with natural light. The lounge to the front aspect boasts wall inset living flame gas fire and the dining room to the rear elevation has a gas fire in situ with rear garden views.
There are two double bedrooms, a single bedroom and a fantastic family bath and shower room with separate wc the first floor landing. The landing has been reconfigured to maximise space available and is still under construction with stairs to the converted loft space. The two double bedrooms benefit form built in wardrobes and the third bedroom is a well proportioned single. The family bathroom briefly comprises bath with attractive mosaic feature tiles, shower cubicle with twin sinks.
The second floor landing, has doors to three rooms, currently utilised as a guest room, bath and shower room with walk in dressing room. The second floor has yet to be signed off by building regulations, so cannot be advertised as additional living space at this time.
Externally this property benefits from a private enclosed rear garden, detached garage and gated drive for secure parking.
*Property Is Part Renovated & Is Yet To Be Completed & Signed Off*
EPC: D
Council Tax: B
Internal Living Space: 144sqm
Tenure: Freehold, to be confirmed by your legal representative.
Rooms
Vestibule - 1.06 x 1.54 - At Max m (3′6″ x 5′1″ ft)
Hall - 4.73 x 1.80 - At Max m (15′6″ x 5′11″ ft)
Kitchen - 6.04 x 3.47 - At Max m (19′10″ x 11′5″ ft)
Utility/Rear Porch - 2.90 x 1.07 - At Max m (9′6″ x 3′6″ ft)
Living Room - 3.64 x 3.63 - At Max m (11′11″ x 11′11″ ft)
Dining Room - 3.59 x 3.54 - At Max m (11′9″ x 11′7″ ft)
First Floor Landing - 3.46 x 3.03 - At Max m (11′4″ x 9′11″ ft)
First Bedroom - 3.66 x 3.63 - At Max m (12′0″ x 11′11″ ft)
Second Bedroom - 3.65 x 3.60 - At Max m (11′12″ x 11′10″ ft)
Third Bedroom - 3.45 x 1.94 - At Max m (11′4″ x 6′4″ ft)
Bathroom - 3.47 x 2.19 - At Max m (11′5″ x 7′2″ ft)
Loft Room - 3.80 x 3.15 - At Max m (12′6″ x 10′4″ ft)
Loft Room - 2.02 x 3.43 - At Max m (6′8″ x 11′3″ ft)
Loft Room Closet - 1.24 x 2.50 - At Max m (4′1″ x 8′2″ ft)
About this agent

Similar properties
Discover similar properties nearby in a single step.























