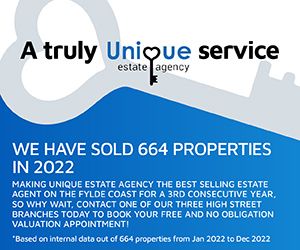4 bedroom terraced house for sale
Key information
Features and description
- Tenure: Leasehold
- FOUR Double Bedrooms, Master En Suite
- Enclosed Walled Garden To The Rear
- Two Reception Rooms,
- STRIKING Four Bedroom Mid Terrace Family Home
- STUNNING Fitted Kitchen, Breakfast
- Renovated And Reconfigured Under Present Owners, To Include NEW Roof, NEW Kitchen And Bathrooms
Rare Opportunity Has Arisen To Purchase An Extremely Spacious & Versatile Family Home Full Of Charm & Original Features To Include High Ceilings, Large Windows, Deep Skirting Boards & Coving, Situated in A Most Sought After Location, Close To ALL Amenities To Include, High Street Shopping, Choice Of Schools With Excellent Transport Links Nearby!
The entrance hallway is light, bright and spacious, boasting the property feature high ceilings, original staircase to the first and second floor landings with doors leading off to two reception rooms and the stunning kitchen, dining & family room.
The NEW kitchen offers a wide range of wall mounted and base units with generous work surfaces that extend to a breakfast bar. Integrated appliances include double oven and hob with extractor over, dishwasher, washing machine and dryer, with space for free standing fridge freezer, family dining table and chairs PLUS soft seating. External door provides rear elevation and walled garden access.
The lounge to the front elevation is an exceptional size with large bay window that allows for lots of natural light, original feature deep coving and ceiling rose, skirting boards and original floorboards with decorative fire surround with late hearth and living flame gas fire.
The second reception room is another well proportioned space with window to the rear aspect and decorative open fire place.
There is a double bedroom with built in wardrobes and bathroom to the split level landing, the NEW striking family bathroom comprises bath with mains shower over, wall mounted hand wash basin and low flush wc.
There are two further double bedrooms to the first floor, the larger of the two is located at the front aspect, is a great size offering a range of fitted wardrobes and boasts en suite shower room that comprises double cubicle, vanity sink unit and low flush wc. Large windows offer church views. The bedroom adjacent also benefits from a full wall of fitted wardrobes.
A double bedroom is located on the second floor with built in wardrobe / storage cupboard and this completes the bedrooms for this unique family home.
There is a large cellar available offering extensive storage space and has huge potential for anyone wishing to develop. Power and lighting is already in situ.
A FANTASTIC FAMILY HOME! Internal Viewing Is Simply Essential To Appreciate Space & Attention to Detail!
Call Unique Fleetwood To Secure Your Viewing Today!
EPC: F
Council Tax: C
Internal Living Space: 180sqm
Tenure: Leasehold, to be confirmed by your legal representative.
Rooms
Vestibule - 1.21 x 1.23 - At Max m (3′12″ x 4′0″ ft)
Hall - 1.21 x 7.08 - At Max m (3′12″ x 23′3″ ft)
Living Room - 4.22 x 4.79 - At Max m (13′10″ x 15′9″ ft)
Second Reception Room - 3.66 x 4.02 - At Max m (12′0″ x 13′2″ ft)
Kitchen/Dining & Family Room - 4.16 x 8.06 - At Max m (13′8″ x 26′5″ ft)
Master Bedroom - 5.27 x 4.98 - At Max m (17′3″ x 16′4″ ft)
En suite - 2.92 x 1.19 - At Max m (9′7″ x 3′11″ ft)
Second Bedroom - 3.41 x 4.02 - At Max m (11′2″ x 13′2″ ft)
Third Bedroom - 3.01 x 4.74 - At Max m (9′11″ x 15′7″ ft)
Bathroom - 2.04 x 2.18 - At Max m (6′8″ x 7′2″ ft)
Fourth Bedroom - 3.04 x 4.67 - At Max m (9′12″ x 15′4″ ft)
Second Floor
Cellar - 5.61 x 6.04 - At Max m (18′5″ x 19′10″ ft)
About this agent

Similar properties
Discover similar properties nearby in a single step.





































