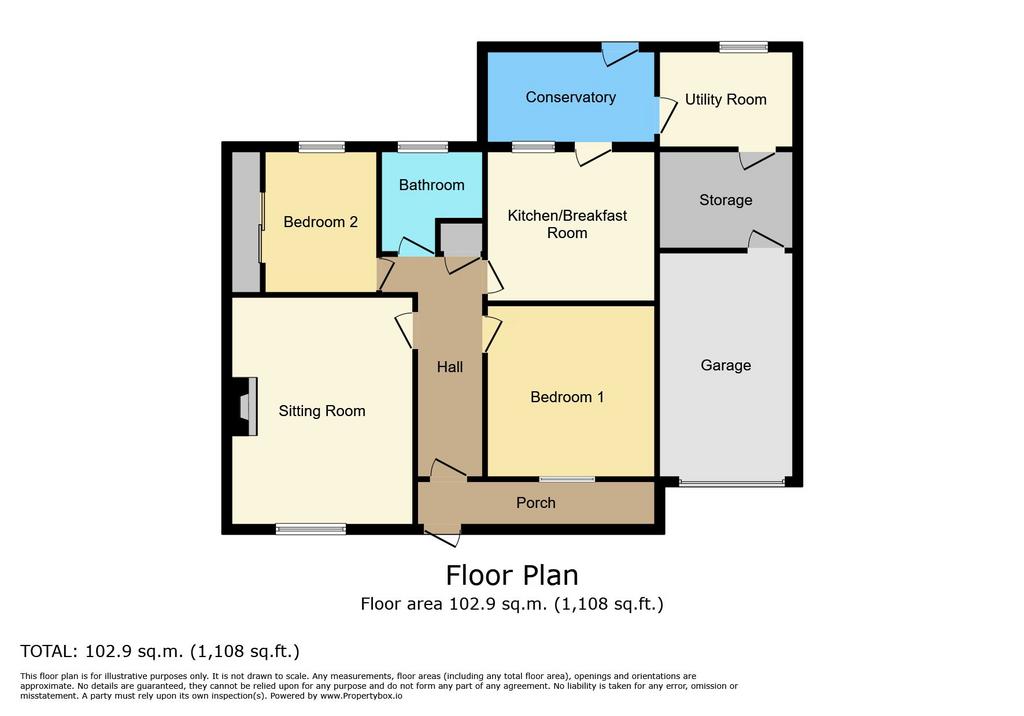2 bedroom bungalow
Key information
Features and description
- Tenure: Freehold
- Semi Detached Bungalow
- Two Bedrooms
- Sun Room
- Garage & Gardens
- Kitchen & Utility
- Well Presented Throughout
Accommodation on offer: Entrance porch, hallway, lounge, kitchen, sun room, utility, storage room, two bedrooms and a bathroom. Externally there are gardens to the front and rear with driveway leading to attached garage. Gas central heating and double glazing. Viewings highly recommended to appreciate this beautiful property.
Council Tax Band: B
Tenure: Freehold
Rooms
Entrance Porch
Hallway
Central heating radiator, built in storage cupboard.
Lounge 4.10m x 3.50m (13ft 5in x 11ft 5in)
Double glazed window, feature fireplace with insert, central heating radiator.
Lounge Image Two
Kitchen 3.30m x 3.20m (10ft 9in x 10ft 5in)
Fitted with a range of wall and base units with complementary work surfaces, stainless steel sink and drainer with mixer tap, eclectic oven and hob with extractor, double glazed window, central heating radiator. Door to rear garden.
Kitchen Image Two
Sun Room 3.30m x 1.60m (10ft 9in x 5ft 2in)
Utility Room 2.40m x 1.80m (7ft 10in x 5ft 10in)
Fitted with wall and base units with complementary work surfaces, stainless steel sink with drainer, double glazed radiator.
Storage Room
Bedroom One 3.50m x 3.10m (11ft 5in x 10ft 2in)
Double glazed window, central heating radiator.
Bedroom One Image Two
Bedroom Two 3.20m x 1.90m (10ft 5in x 6ft 2in)
Double glazed window, fitted wardrobes, central heating radiator.
Bedroom Two Image Two
Bathroom Wc
Fitted with panelled bath with shower over, hand wash basin, wc, double glazed frosted window, central heating radiator.
Externally
Double driveway to the front leading to a single garage, lawned area and side access to the rear garden with lawn and pebbled areas.
Floor Plan
About this agent



























