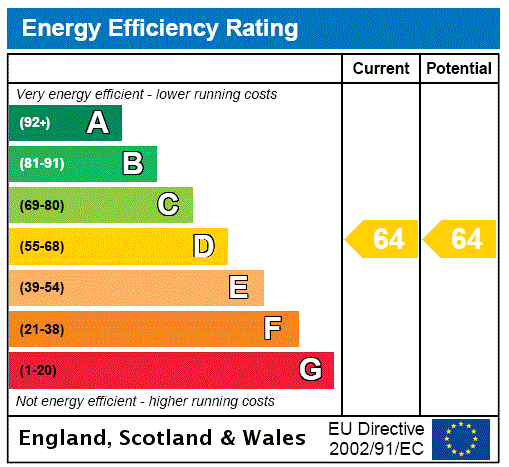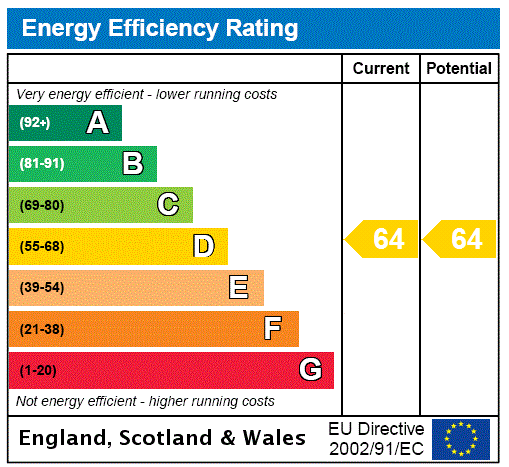No longer on the market
This property is no longer on the market
Similar properties
Discover similar properties nearby in a single step.
5 bedroom apartment
Apartment
5 beds
4 baths
3724
EPC rating: D
Key information
Tenure: Freehold
Council tax: Band F
Features and description
- Incredible Penthouse Apartment Of Approx. 3700 sq ft
- Grade II Listed Building
- Superb River Dart Views Across Warfleet Creek
- Nearby River Dart Access To Warfleet Creek Slipway
- Parking For Seven Vehicles
- Absolutely Gorgeous Open Plan Living Space
- Large Basement Storage Rooms Of Approx. 1754 sq ft,
- Beautiful Gentle 10 Minute Walk To The Town Centre
- Stunning Main Bedroom With Walk In Dressing Room & En Suite With Feature Freestanding Bath
- 4 Further Guest Bedrooms, 2 Which Are En Suite
Situation
Beautifully positioned on the outskirts of this wonderful South Hams town.
Dartmouth is a beautiful waterside town, particularly well known as a sailing centre with excellent facilities for yachtsmen and its famous annual Royal Regatta. The town provides a good range of shops, restaurants and galleries and is surrounded by stunning countryside and a short drive from some of the most beautiful beaches in the area. There are several excellentgolf courses within easy reach and railway links to London Paddington can be made locally at Totnes, about 13 miles to the north. Access to the A38 Devon Expressway at Buckfastleigh is about 19 miles away.
Warfleet is a gentle short walk from the town centre and is a popular residential riverside area which benefits from a small tidal inlet with slipway providing direct access to the River Dart. The historic English Heritage Dartmouth Castle linking through to the South West Coastal Path with stunning views out to sea and of the surrounding
coastline is situated within a 10 minute walk.
Description
Just outside Dartmouth in the sought after and picturesque area of Warfleet, stands The Pottery. Built in 1819 by Governor H Holdsworth of Dartmouth, the now Grade II listed building has variously been a fine paper mill, a bakery, an outstanding brewery and, between 1946 and 1999, The Dartmouth Pottery.
Utterly unique, this incredible Grade II Listed high end penthouse apartment which spans approximately 3700 sq ft forms the entire top floor of this industrial warehouse building with magnificent exposed scissor beams, vaulted ceilings and superb exposed stone walls. There is private parking for seven vehicles, a Juliette balcony and stunning views of the River Dart and Warfleet Creek.
Flooded with natural light this wonderful property benefits from the very highest of finishes. The result is a home with a really special feeling of warmth and ambience throughout. The imposing entrance lobby welcomes you in. There is a useful store/plant room, a utility room and a discreet range of built in cupboards all accessed off the lobby area. A superb main hallway gives access to the remaining accommodation – the main living space is open plan with 4 stunning feature windows commanding superb views, and has everything needed for luxurious modern day living. From the high specification kitchen with built in Miele appliances which leads seamlessly to the charming dining area with beautiful views of the Dart, through to the spacious sitting area where there is a wonderful feature fire for those colder winter evenings, and an additional dining/study area which is currently used as a 'snooker/games' room all contribute to making this space the very heart of this home. The sense of space and grandeur continues through to the bedrooms, which are all set off the main hallway, there is a family shower room which services two bedrooms and there are two further en suite guest bedrooms. The main bedroom suite is a luxurious and calming space, with a fabulous dressing room and en suite bathroom with a feature freestanding bath.
On the ground floor of the building there are three basement store rooms of approx. 1754 sq ft, good for a rib, paddle boards and general storage.
There are seven parking spaces for The Loft within the main Pottery car park.
Money Laundering Regulations
Prior to a sale being agreed, prospective purchasers will be required to produce identification documents. Your co-operation with this, in order to comply with Money Laundering regulations, will be appreciated and assist with the smooth progression of the sale.
Beautifully positioned on the outskirts of this wonderful South Hams town.
Dartmouth is a beautiful waterside town, particularly well known as a sailing centre with excellent facilities for yachtsmen and its famous annual Royal Regatta. The town provides a good range of shops, restaurants and galleries and is surrounded by stunning countryside and a short drive from some of the most beautiful beaches in the area. There are several excellentgolf courses within easy reach and railway links to London Paddington can be made locally at Totnes, about 13 miles to the north. Access to the A38 Devon Expressway at Buckfastleigh is about 19 miles away.
Warfleet is a gentle short walk from the town centre and is a popular residential riverside area which benefits from a small tidal inlet with slipway providing direct access to the River Dart. The historic English Heritage Dartmouth Castle linking through to the South West Coastal Path with stunning views out to sea and of the surrounding
coastline is situated within a 10 minute walk.
Description
Just outside Dartmouth in the sought after and picturesque area of Warfleet, stands The Pottery. Built in 1819 by Governor H Holdsworth of Dartmouth, the now Grade II listed building has variously been a fine paper mill, a bakery, an outstanding brewery and, between 1946 and 1999, The Dartmouth Pottery.
Utterly unique, this incredible Grade II Listed high end penthouse apartment which spans approximately 3700 sq ft forms the entire top floor of this industrial warehouse building with magnificent exposed scissor beams, vaulted ceilings and superb exposed stone walls. There is private parking for seven vehicles, a Juliette balcony and stunning views of the River Dart and Warfleet Creek.
Flooded with natural light this wonderful property benefits from the very highest of finishes. The result is a home with a really special feeling of warmth and ambience throughout. The imposing entrance lobby welcomes you in. There is a useful store/plant room, a utility room and a discreet range of built in cupboards all accessed off the lobby area. A superb main hallway gives access to the remaining accommodation – the main living space is open plan with 4 stunning feature windows commanding superb views, and has everything needed for luxurious modern day living. From the high specification kitchen with built in Miele appliances which leads seamlessly to the charming dining area with beautiful views of the Dart, through to the spacious sitting area where there is a wonderful feature fire for those colder winter evenings, and an additional dining/study area which is currently used as a 'snooker/games' room all contribute to making this space the very heart of this home. The sense of space and grandeur continues through to the bedrooms, which are all set off the main hallway, there is a family shower room which services two bedrooms and there are two further en suite guest bedrooms. The main bedroom suite is a luxurious and calming space, with a fabulous dressing room and en suite bathroom with a feature freestanding bath.
On the ground floor of the building there are three basement store rooms of approx. 1754 sq ft, good for a rib, paddle boards and general storage.
There are seven parking spaces for The Loft within the main Pottery car park.
Money Laundering Regulations
Prior to a sale being agreed, prospective purchasers will be required to produce identification documents. Your co-operation with this, in order to comply with Money Laundering regulations, will be appreciated and assist with the smooth progression of the sale.
Rooms
Tenure
Freehold
Services
Mains electricity, water and drainage. Underfloor heating - air source heat pump.
Service Charge
£7836 per annum
Fixtures & Fittings
All items in the written text of these particulars are included in the sale. All others are expressly excluded regardless of inclusion in any photographs. Purchasers must satisfy themselves that any equipment included in the sale of the property is in satisfactory order.
Property information from this agent
About this agent

With more than 20 years’ experience in the South Hams and recently the Rame Peninsula, Marchand Petit are the estate agency synonymous with quality residential properties for sale and to let, from terraced coastal cottages or sea-view apartments to large country estates situated throughout South Devon and South East Cornwall. With six offices concentrated in the South Hams in South Devon, our two branches in The Rame Peninsula and our London Mayfair office, we are confident you will find something to catch your eye. Whether buying, selling, letting or renting, our professional and friendly sales and lettings management teams are well placed to match people and property.

























 Floorplan
Floorplan