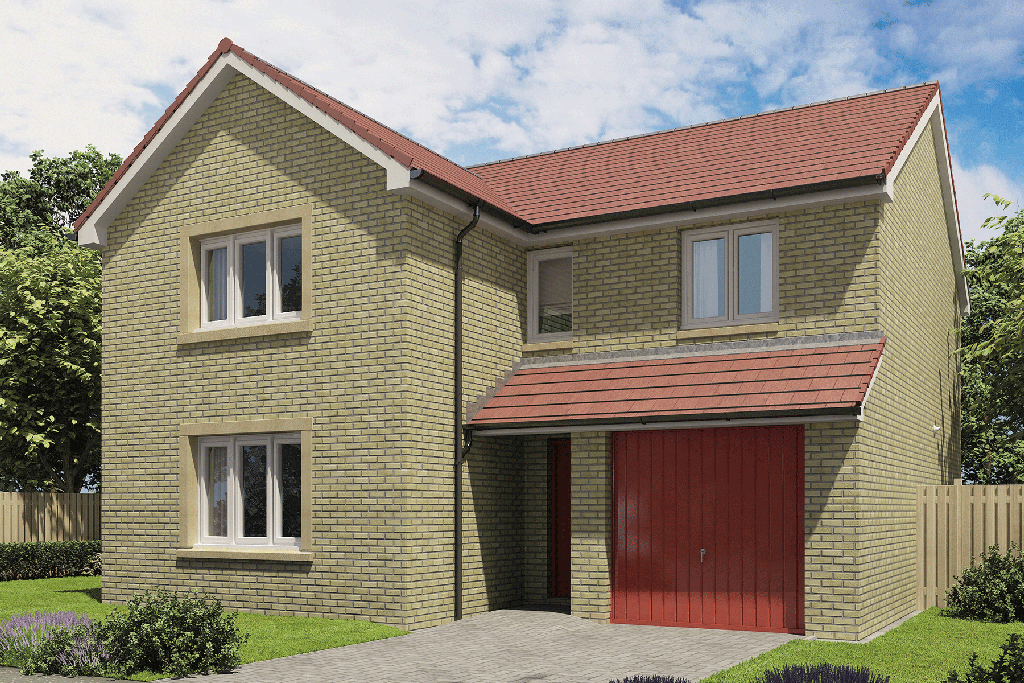No longer on the market
This property is no longer on the market
Similar properties
Discover similar properties nearby in a single step.
4 bedroom detached house
Key information
Features and description
- We will contribute £20,700 to your mortgage payments
- Fully fitted kitchen, flooring and more included worth over £9,500
- Single integral garage to store seasonal items
- Well proportioned lounge is the perfect chill out space
- Kitchen diner is the natural place to entertain with French doors to the rear garden
- A handy utility room is ideal for busy family life
- Bedroom 1 is a luxurious retreat with en suite with double shower
- Family bathroom with separate shower and tiles from Porcelanosa
- NHBC 10 year warranty
- Taylor Wimpey 2 year warranty
Video tours
Plot 259 | The Maxwell | Calderwood
Mortgage Help
- Let us take your mortgage payment worries away for up to twenty four months, so you can focus on enjoying your new home from us.
- Our Mortgage Help scheme could save you thousands of pounds so you can set aside some extra cash for a rainy day, or use it to make your new home your own. Our Mortgage Help offer is available to first time buyers and existing homeowners on our selected homes and developments.
Find out more about our Mortgage Help scheme by contacting our Sales Executives at the development.
The stylish four bedroom Maxwell provides ample space for relaxing and socialising. Spend time together and enjoy long lunches in the contemporary kitchen diner with its French doors that open out to the garden. The adjoining utility room, storage space and downstairs cloakroom are perfect additions for busy family life. With space for two sofas, the lounge is perfect for snuggling up with the family in the evening or chilling out with a magazine. For a restful night, head upstairs to unwind in bedroom one which is a luxurious retreat with an en suite with double shower.
Tenure: Freehold
Estate management fee: £445.00
Council Tax Band: TBC - Council Tax Band will be confirmed by the local authority on completion of the property
Rooms
Cloaks 1.78m x 1.12m, 5'11" x 3'7"
Kitchen Dining Area 8.69m x 3.07m, 28'6" x 10'1"
Lounge 4.20m x 4.44m, 13'9" x 14'7"
Utility 1.82m x 2.14m, 6'0" x 7'2"
Bathroom 2.20m x 3.10m, 7'3" x 10'2"
Bedroom 1 4.20m x 4.49m, 13'9" x 14'9"
Bedroom 2 3.39m x 3.39m, 11'1" x 11'1"
Bedroom 3 3.26m x 3.10m, 10'8" x 10'2"
Bedroom 4 3.09m x 3.77m, 10'2" x 12'5"
En suite 1.64m x 2.72m, 5'5" x 8'11"
About this developer

Similar properties
Discover similar properties nearby in a single step.
















