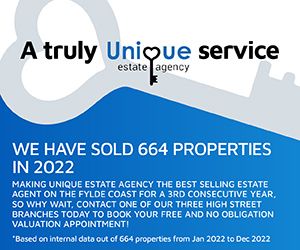3 bedroom detached house for sale
Key information
Features and description
- Tenure: Freehold
- Three Bedrooms.
- Modern Shower Room.
- Detached Family Home In A Prime Location
- Detached Garage And Generous Off Road Parking
- *Close To Amenities*
- Spacious Lounge And Separate Dining Room With French Doors Through To A Large Conservatory
- Modern Kitchen Through To A Breakfast Room
- Well Maintained Gardens To The Front, Side
The entrance porch is a great size with door through to the hallway, a welcoming space with stairs through to the first floor landing and doors to the kitchen/breakfast room and lounge. Coat and shoe storage cupboard.
The spacious modern fitted kitchen benefits from a wide range of wall mounted and base units with extensive work surface area. Integrated appliances include double oven and four ring gas hob with extractor over, dishwasher and washing machine. Open plan through to a great size breakfast room with kitchen matched wall and base units with space fr dining table and chairs and fridge freezer. Doors to a ground floor washroom and rear garden access.
The lounge to the front elevation is a great size with large panoramic window that allows for lots of natural light, with feature fireplace and electric fire. Door through to the dining room.
The dining room sits adjacent to both the kitchen and lounge and leads to a great size conservatory offering rear garden views and sliding patio doors out to the rear garden.
There are three bedrooms and a modern family shower room to the first floor landing. Two of the bedrooms are good size doubles and benefit from fitted wardrobes. The third bedroom is a good size single with wall mounted cupboard. The modern shower room comprises vanity sink and wc unit with storage under and shower cubicle.
Externally this property benefits form an enclosed rear garden area with lawn and mature hedged boundaries with detached garage and gated access to the driveway. Lawn and hedged boundaries to the side elevation with off road parking for several vehicles.
A Great Family Home, Where Internal Viewing Is Essential To Appreciate Space Available! All Unique Fleetwood to Secure Your Viewing!
EPC:- D
Council Tax:- D
Internal Living Space:- 96 sqm
Tenure:- Freehold, to be confirmed by your legal representative.
Rooms
Vestibule - 2.86 x 0.84 - At Max m (9′5″ x 2′9″ ft)
Hall - 2.92 x 1.55 - At Max m (9′7″ x 5′1″ ft)
Living Room - 4.44 x 4.08 - At Max m (14′7″ x 13′5″ ft)
Dining Room - 2.82 x 2.72 - At Max m (9′3″ x 8′11″ ft)
Kitchen - 2.56 x 3.15 - At Max m (8′5″ x 10′4″ ft)
Breakfast/Utility Room - 5.99 x 1.74 - At Max m (19′8″ x 5′9″ ft)
Ground Floor WC - 0.88 x 1.74 - At Max m (2′11″ x 5′9″ ft)
Conservatory - 3.57 x 3.02 - At Max m (11′9″ x 9′11″ ft)
First Floor Landing - 2.10 x 2.70 - At Max m (6′11″ x 8′10″ ft)
First Bedroom - 3.34 x 3.46 - At Max m (10′11″ x 11′4″ ft)
Second Bedroom - 3.35 x 3.46 - At Max m (10′12″ x 11′4″ ft)
Third Bedroom - 2.09 x 2.45 - At Max m (6′10″ x 8′0″ ft)
Shower Room - 2.09 x 1.64 - At Max m (6′10″ x 5′5″ ft)
Garage - 2.97 x 1.83 m (9′9″ x 6′0″ ft)
About this agent

Similar properties
Discover similar properties nearby in a single step.































