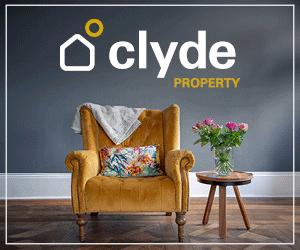3 bedroom terraced house
Under offer
Terraced house
3 beds
1 bath
914 sq ft / 85 sq m
EPC rating: C
Key information
Tenure: Freehold
Council tax: Band B
Broadband: Ultra-fast 1000Mbps *
Mobile signal:
EEO2ThreeVodafone
Features and description
- Tenure: Freehold
- Sitting room
- Kitchen
- Three bedrooms
- Bathroom
- Gas central heating
- Double glazing
- Gardens
Extended mid terraced villa located within the popular Stirlingshire village of Bonnybridge. The village offers an excellent range of local amenities and enjoys ease of access to the superb surrounding road and motorway network. Occupying private gardens, unrestricted parking is available to the front of the property. The sunny rear garden has access to a large timber outbuilding.
The ground floor accommodation includes a front facing sitting room and kitchen with further access to the rear garden. On the first floor there are two double bedrooms and bathroom. A staircase leads from the first floor landing to an upper landing and third double bedroom. Although now requiring upgrading the property has gas central heating and double glazing.
Sitting Room 14’3” x 13’2” 4.34m x 4.01m
Kitchen 16’4” x 7’2” (at widest) 4.98m x 2.18m
Bedroom One 9’9” x9’6” (to robes) 2.97m x 2.90m
Bedroom Two 10’2” x 10’0” 3.10m x 3.05m
Bedroom Three 12’7” x 11’1” 3.84m x 3.38m
Bathroom 6’0” x 5’5” 1.83m x 1.65m
The Stirlingshire village of Bonnybridge offers an excellent range of local shopping, schooling, civic and recreational facilities. Bonnybridge golf course lies a short walk from the property. The town of Falkirk lies close to hand offering a more extensive range of amenities as expected of a major town. Bonnybridge is superbly placed for access to surrounding road and motorway network which proves popular with commuters seeking access to Glasgow, Stirling, Falkirk, Grangemouth and Edinburgh centres of business.
EPC Band C.
The ground floor accommodation includes a front facing sitting room and kitchen with further access to the rear garden. On the first floor there are two double bedrooms and bathroom. A staircase leads from the first floor landing to an upper landing and third double bedroom. Although now requiring upgrading the property has gas central heating and double glazing.
Sitting Room 14’3” x 13’2” 4.34m x 4.01m
Kitchen 16’4” x 7’2” (at widest) 4.98m x 2.18m
Bedroom One 9’9” x9’6” (to robes) 2.97m x 2.90m
Bedroom Two 10’2” x 10’0” 3.10m x 3.05m
Bedroom Three 12’7” x 11’1” 3.84m x 3.38m
Bathroom 6’0” x 5’5” 1.83m x 1.65m
The Stirlingshire village of Bonnybridge offers an excellent range of local shopping, schooling, civic and recreational facilities. Bonnybridge golf course lies a short walk from the property. The town of Falkirk lies close to hand offering a more extensive range of amenities as expected of a major town. Bonnybridge is superbly placed for access to surrounding road and motorway network which proves popular with commuters seeking access to Glasgow, Stirling, Falkirk, Grangemouth and Edinburgh centres of business.
EPC Band C.
About this agent

Clyde Property is an independent, leading and multiple award winning estate and letting agent in Scotland with 28 years’ experience and over 2700 properties under our management care. We act on behalf of property investors and corporate clients who want to maximise returns from their Private Rental Sector (PRS) investment in residential property. From inspection to tenant sourcing, collecting rent and maintaining buildings, we are local, hands on and available around the clock to make sure your PRS investment delivers at its top potential.









