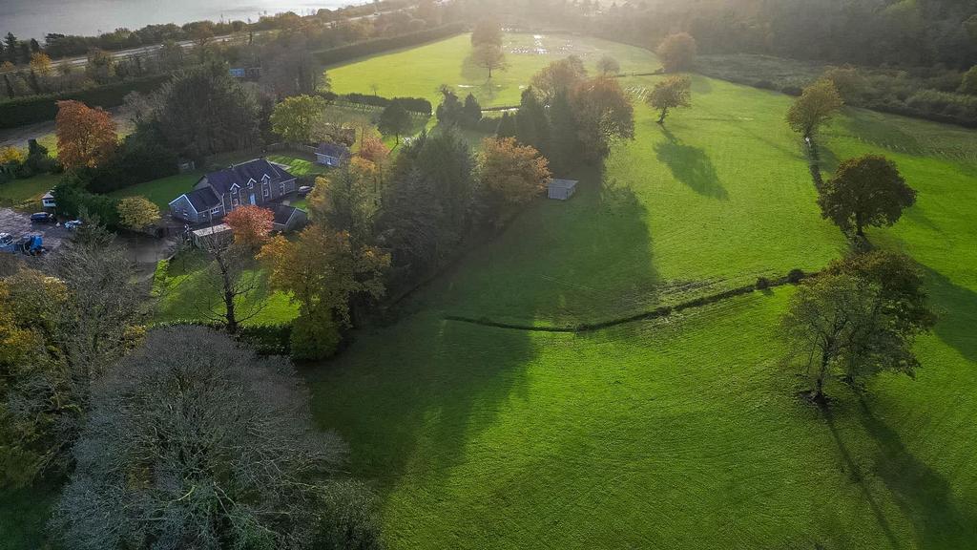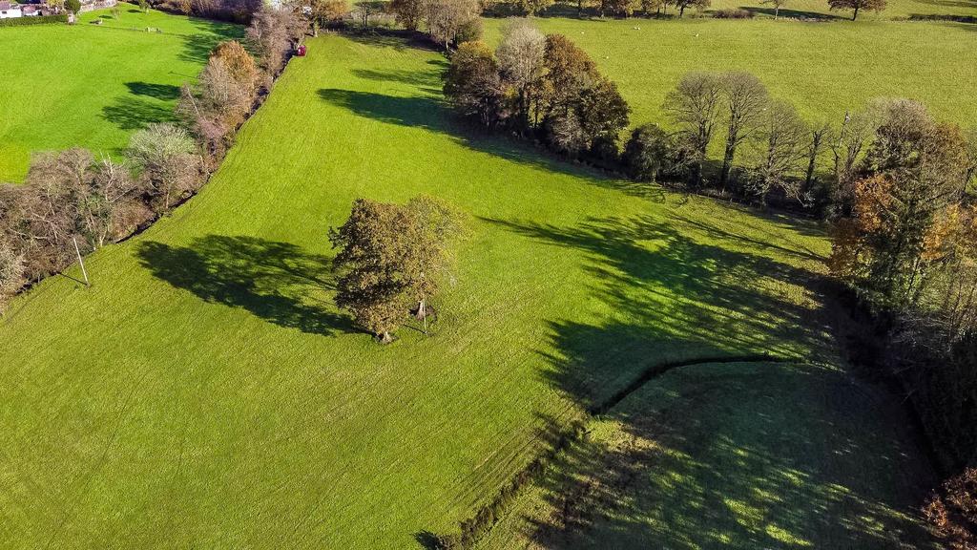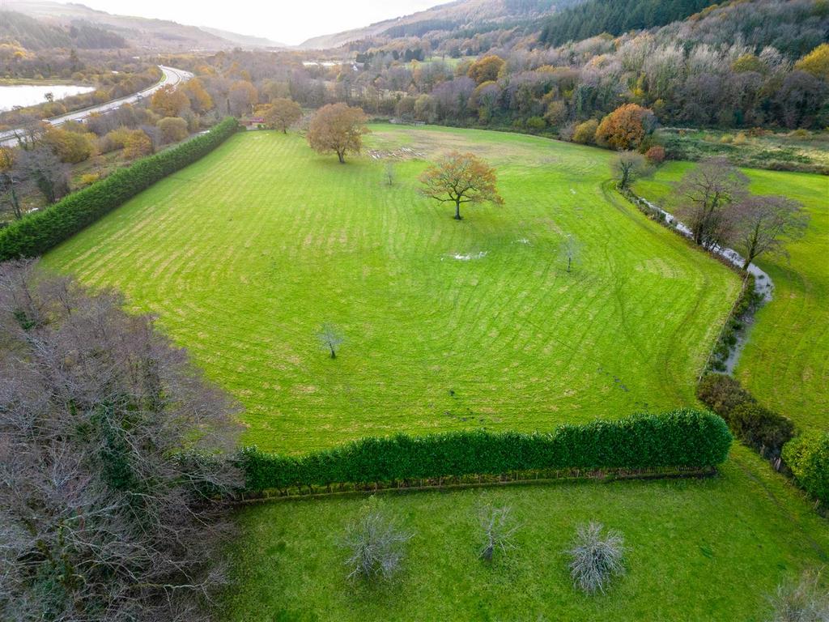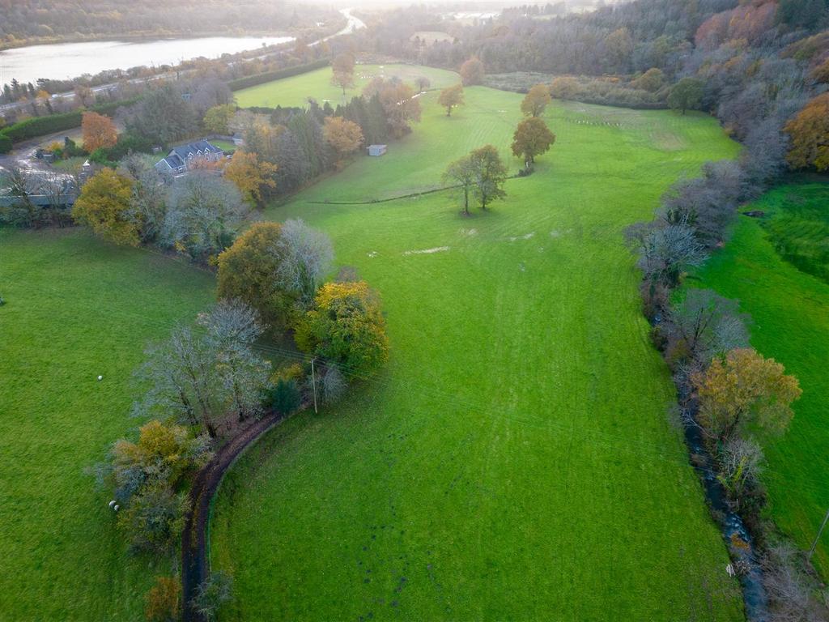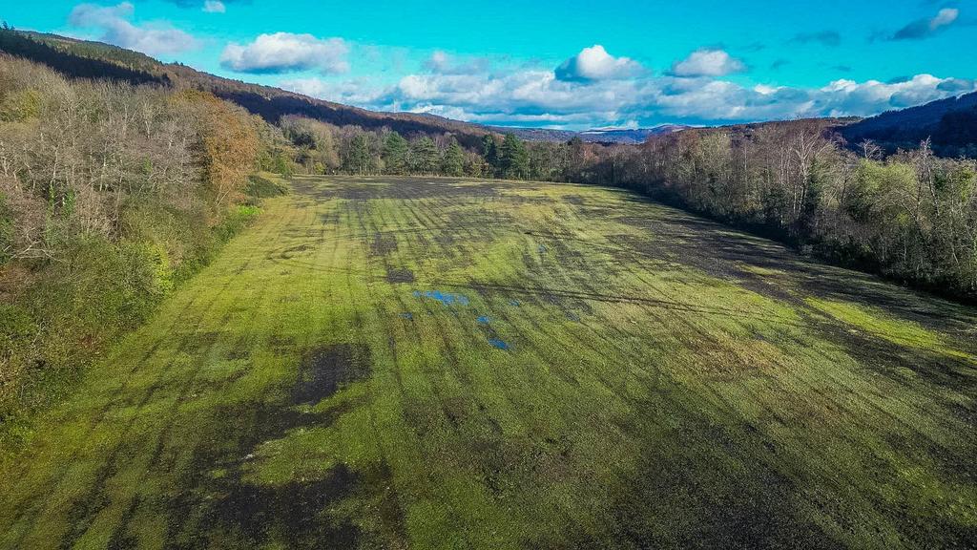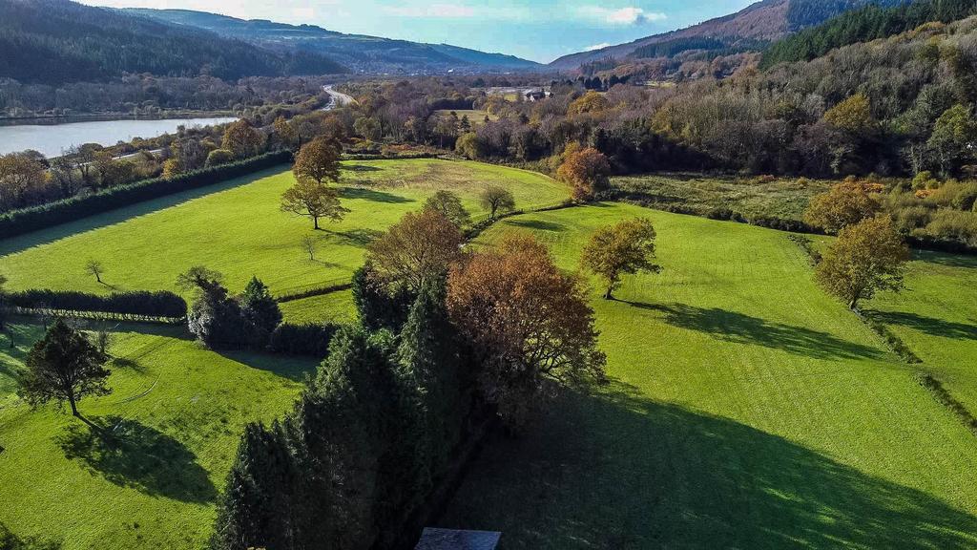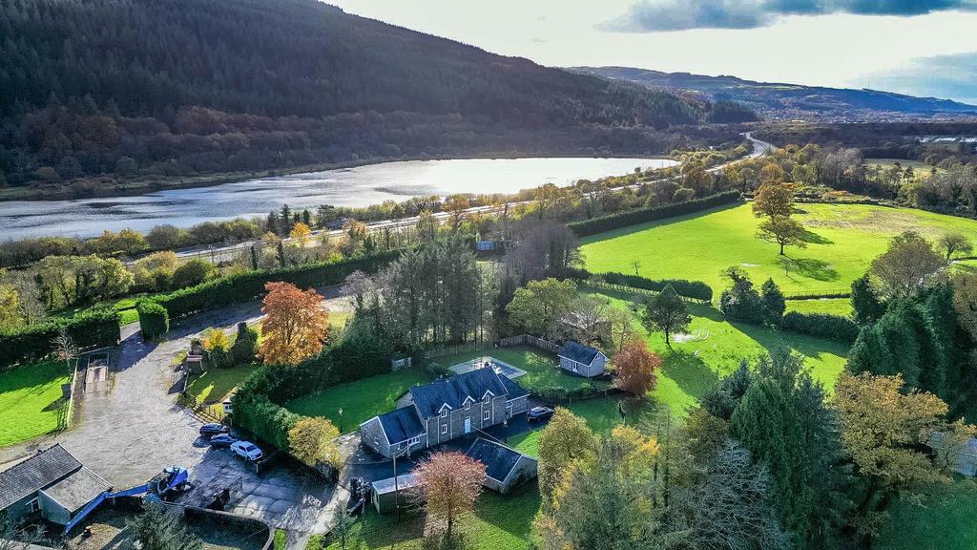Offers over
£1,300,0005 bedroom detached house for sale
Aberclwyd Farm, Pentreclwyda, Resolven, Neath
Virtual tour
Detached house
5 beds
3 baths
2,681 sq ft / 249 sq m
EPC rating: D
Key information
Tenure: Freehold
Council tax: Band G
Broadband: Basic 4Mbps *
Mobile signal:
EEO2ThreeVodafone
Features and description
- Tenure: Freehold
- 5 6 Bedroom Detached Farmhouse
- 47 Acres of land approximately
- 3/4 reception rooms & 3 bathrooms
- Detached 1 bedroom stone building
- Landscaped gardens & swimming pool
- Detached garage & gated driveway
- Commercial yard & fields with huge potential
- Three large commercial buildings
- Idyllic rural retreat with huge potential for business owners
- Suitable for large/multi generational families & home workers
Video tours
A SPRAWLING 5-6 BEDROOM FARMHOUSE, with a detached garage, private landscaped gardens & swimming pool. Nestled within the tranquility of the countryside, this unique property also features a DETACHED STONE BUILDING, THREE HUGE COMMERCIAL PROPERTIES and approximately 47 ACRES of land. Surrounded by rolling hills, a meandering river, lock and green pastures. The detached stone building offers potential as an annexe for family members, while nearby commercial barns add a touch of versatility for business endeavours. The expansive grounds provide ample space for serene family life and the layout of the commercial buildings & yard provide exciting potential for various business ventures, activities & exploration. A one of a kind listing, which could suit a large or multi-generational family, home workers and/or those with livestock or animals.
The main house ground floor comprises a DELUXE FARMHOUSE KITCHEN, TWO LARGE RECEPTION ROOMS with stone walls, TWO BATHROOMS and a THIRD RECEPTION ROOM, currently used as an office, with a second room directly above. The first floor features a spacious FAMILY BATHROOM and FIVE BEDROOMS, all with panoramic rural views in a breathtaking & everchanging palette.
Call to view this rural retreat now and explore the possibilities!
Entrance Hallway - 2.83 x 2.53 widest (9'3" x 8'3" widest) - L-shaped entrance from the driveway, with doors to the main reception rooms.
Reception Room One - 7.17 x 3.85 (23'6" x 12'7") - A warm and cosy living space comprising wood flooring, radiator, exposed stone wall & a deep set hearth & log burner which compliments the decor beautifully and PVCu windows & patio doors with picturesque views across the gardens. Stairs to the first floor.
Kitchen/Dining Room - 5.22 x 4.69 (17'1" x 15'4") - A luxury farmhouse kitchen with a grand high ceiling, beams, coving & chandelier which provides a spacious ambience and compliments the equisite detailing of the woodwork. Comprising a very generous range of fitted units, granite worktops & integral drainer, deep Belfast sink, integral dishwasher, Aga cooker with induction hob & oversize extractor. Also with space for an american style fridge freezer & a central full size dining table.
Bathroom One - 3.63 x 1.94 (11'10" x 6'4") - One of two full size bathrooms located on the ground floor. Partially tiled comprising PVCu window, radiator, sink, shower cubicle, clawfoot floorstanding tub & WC.
Rear Entrance/Boot Room - 1.93 x 1.78 (6'3" x 5'10") - Very useful entrance from the rear garden, with access into the kitchen & bathroom one, with tiled flooring, PVCu window & external door.
Reception Room Two - 6.81 x 5.71 (22'4" x 18'8") - Second expansive living space with soothing rustic charm, exposed beams & stone wall/hearth, dual radiator and PVCcu windows & patio doors to the garden. Stairs to the first floor. This part of the property could be adapted to form part of a large self contained annexe subject to your requirements.
Bathroom Two - 3.25 x 1.16 (10'7" x 3'9") - Contemporary fully tiled bathroom with double shower, sink/storage unit, led lighting & WC.
Rear Hallway - 1.50 x 1.32 (4'11" x 4'3") - Further rear entrance which opens out to a covered porch/woodstore with wood flooring and access to the 2nd reception room & bathroom two.
Reception Room Three/Office - 5.08 x 4.66 (16'7" x 15'3") - Beautifully finished office, with a luxury range of fitted units & wood panelling, with PVCu windows & door to the rear garden, bespoke shutters, soft pile carpet, radiator and staircase to the additional loft room/playroom or bedroom six.
Loft Room/Playroom/Bedroom Six - 5.29 x 4.66 (17'4" x 15'3") - With fitted carpet, vaulted wood panelled ceiling, dual Velux windows and wall mounted tv point.
Landing - 3.58 x 2.56 widest (11'8" x 8'4" widest) - L-shaped landing, with fitted carpet, PVCu windows and doors to bedrooms one to five. Accessible from the staircases in both reception rooms one and two.
Bedroom One - 4.00 x 3.26 (13'1" x 10'8") - One of five bedrooms located on the first floor. Featuring built in wardrobes, radiator, fitted carpet and PVCu windows to the front aspect, with stunning rural views.
Bedroom Two - 3.63 x 3.43 (11'10" x 11'3") - Second double bedroom comprising fitted carpet, radiator, built-in wardrobes, PVCu windows to the rear aspect & picturesque views.
Bathroom - 2.42 x 2.41 (7'11" x 7'10") - Spacious tiled bathroom, with column radiator, PVCu windows to the rear aspect, corner bath, sink & WC.
Bedroom Three - 4.03 x 3.63 (13'2" x 11'10") - Third spacious double bedroom, with fitted carpet, radiator, built in wardrobes & PVCu windows to the rear garden aspect.
Bedroom Four - 3.45 x 3.07 (11'3" x 10'0") - Fourth double bedroom, comprising fitted carpet, radiator and PVCu windows to the front aspect with rural views.
Bedroom Five - 3.07 x 2.52 (10'0" x 8'3") - Comprising fitted shelves, carpet, radiator and PVCu windows to the front aspect with idyllic views.
Detached Stone Building/Annexe - Living Room - 5.52x3.15 Comprising stone flooring, radiator, tv point and part glazed double doors to the front aspect.
Bathroom - 1.99x1.61 With tiled flooring, PVCu window, radiator, shower cubicle, sink & WC.
Kitchen - 1.98x1.59 Featuring a range of wall & base units (with boiler), worktop, stainless steel sink, tiled flooring and PVCu window to the rear rural aspect.
Bedroom - 6.65x3.61 First floor bedroom with vaulted wood pannelled ceiling, dual windows with panoramic views and wood flooring.
External & Commercial - Landscaped gardens are nestled within a beautiful tree lined plot, with a huge level rear garden, stone patio & steps up the the swimming pool. The guesthouse/annex is situated away from the house, with convenient access to the pool area. Electric gates open onto a spacious driveway with parking for several vehicles and a detached garage. Nestled amidst the rolling countryside, the farmhouse exudes period charm, space & luxury. The current alarm system provides security throughout the plot and the property also features two separate roads for access, both front & rear.
Land of approximately 47 acres in total. The gated commercial yard adjacent to the farmhouse provides around 2.5 acres of yard area, with industrial buildings and workshops of over 600sqM, including three large barns/workshops and two further prefabricated buildings. This area also benefits from having a separate private entrance away from the main residence.
Building 1 - 36M x 8.3M
Building 2 - 11.9M x 4.99M
Building 3 - 16.15M x 18.55M
Location - Resolven, located in Neath, Port Talbot, easily accessible via the M4 and A654 and convenient for Swansea city center. In close proximity to the Brecon Beacons National Park & several local waterfalls. Steeped in history and with a colourful, picturesque landscape. The River Neath flows nearby, adding a touch of natural beauty to the area. Today, Resolven is characterized by a close-knit community and offers opportunities for outdoor activities, making it a desirable destination in the Welsh countryside.
The main house ground floor comprises a DELUXE FARMHOUSE KITCHEN, TWO LARGE RECEPTION ROOMS with stone walls, TWO BATHROOMS and a THIRD RECEPTION ROOM, currently used as an office, with a second room directly above. The first floor features a spacious FAMILY BATHROOM and FIVE BEDROOMS, all with panoramic rural views in a breathtaking & everchanging palette.
Call to view this rural retreat now and explore the possibilities!
Entrance Hallway - 2.83 x 2.53 widest (9'3" x 8'3" widest) - L-shaped entrance from the driveway, with doors to the main reception rooms.
Reception Room One - 7.17 x 3.85 (23'6" x 12'7") - A warm and cosy living space comprising wood flooring, radiator, exposed stone wall & a deep set hearth & log burner which compliments the decor beautifully and PVCu windows & patio doors with picturesque views across the gardens. Stairs to the first floor.
Kitchen/Dining Room - 5.22 x 4.69 (17'1" x 15'4") - A luxury farmhouse kitchen with a grand high ceiling, beams, coving & chandelier which provides a spacious ambience and compliments the equisite detailing of the woodwork. Comprising a very generous range of fitted units, granite worktops & integral drainer, deep Belfast sink, integral dishwasher, Aga cooker with induction hob & oversize extractor. Also with space for an american style fridge freezer & a central full size dining table.
Bathroom One - 3.63 x 1.94 (11'10" x 6'4") - One of two full size bathrooms located on the ground floor. Partially tiled comprising PVCu window, radiator, sink, shower cubicle, clawfoot floorstanding tub & WC.
Rear Entrance/Boot Room - 1.93 x 1.78 (6'3" x 5'10") - Very useful entrance from the rear garden, with access into the kitchen & bathroom one, with tiled flooring, PVCu window & external door.
Reception Room Two - 6.81 x 5.71 (22'4" x 18'8") - Second expansive living space with soothing rustic charm, exposed beams & stone wall/hearth, dual radiator and PVCcu windows & patio doors to the garden. Stairs to the first floor. This part of the property could be adapted to form part of a large self contained annexe subject to your requirements.
Bathroom Two - 3.25 x 1.16 (10'7" x 3'9") - Contemporary fully tiled bathroom with double shower, sink/storage unit, led lighting & WC.
Rear Hallway - 1.50 x 1.32 (4'11" x 4'3") - Further rear entrance which opens out to a covered porch/woodstore with wood flooring and access to the 2nd reception room & bathroom two.
Reception Room Three/Office - 5.08 x 4.66 (16'7" x 15'3") - Beautifully finished office, with a luxury range of fitted units & wood panelling, with PVCu windows & door to the rear garden, bespoke shutters, soft pile carpet, radiator and staircase to the additional loft room/playroom or bedroom six.
Loft Room/Playroom/Bedroom Six - 5.29 x 4.66 (17'4" x 15'3") - With fitted carpet, vaulted wood panelled ceiling, dual Velux windows and wall mounted tv point.
Landing - 3.58 x 2.56 widest (11'8" x 8'4" widest) - L-shaped landing, with fitted carpet, PVCu windows and doors to bedrooms one to five. Accessible from the staircases in both reception rooms one and two.
Bedroom One - 4.00 x 3.26 (13'1" x 10'8") - One of five bedrooms located on the first floor. Featuring built in wardrobes, radiator, fitted carpet and PVCu windows to the front aspect, with stunning rural views.
Bedroom Two - 3.63 x 3.43 (11'10" x 11'3") - Second double bedroom comprising fitted carpet, radiator, built-in wardrobes, PVCu windows to the rear aspect & picturesque views.
Bathroom - 2.42 x 2.41 (7'11" x 7'10") - Spacious tiled bathroom, with column radiator, PVCu windows to the rear aspect, corner bath, sink & WC.
Bedroom Three - 4.03 x 3.63 (13'2" x 11'10") - Third spacious double bedroom, with fitted carpet, radiator, built in wardrobes & PVCu windows to the rear garden aspect.
Bedroom Four - 3.45 x 3.07 (11'3" x 10'0") - Fourth double bedroom, comprising fitted carpet, radiator and PVCu windows to the front aspect with rural views.
Bedroom Five - 3.07 x 2.52 (10'0" x 8'3") - Comprising fitted shelves, carpet, radiator and PVCu windows to the front aspect with idyllic views.
Detached Stone Building/Annexe - Living Room - 5.52x3.15 Comprising stone flooring, radiator, tv point and part glazed double doors to the front aspect.
Bathroom - 1.99x1.61 With tiled flooring, PVCu window, radiator, shower cubicle, sink & WC.
Kitchen - 1.98x1.59 Featuring a range of wall & base units (with boiler), worktop, stainless steel sink, tiled flooring and PVCu window to the rear rural aspect.
Bedroom - 6.65x3.61 First floor bedroom with vaulted wood pannelled ceiling, dual windows with panoramic views and wood flooring.
External & Commercial - Landscaped gardens are nestled within a beautiful tree lined plot, with a huge level rear garden, stone patio & steps up the the swimming pool. The guesthouse/annex is situated away from the house, with convenient access to the pool area. Electric gates open onto a spacious driveway with parking for several vehicles and a detached garage. Nestled amidst the rolling countryside, the farmhouse exudes period charm, space & luxury. The current alarm system provides security throughout the plot and the property also features two separate roads for access, both front & rear.
Land of approximately 47 acres in total. The gated commercial yard adjacent to the farmhouse provides around 2.5 acres of yard area, with industrial buildings and workshops of over 600sqM, including three large barns/workshops and two further prefabricated buildings. This area also benefits from having a separate private entrance away from the main residence.
Building 1 - 36M x 8.3M
Building 2 - 11.9M x 4.99M
Building 3 - 16.15M x 18.55M
Location - Resolven, located in Neath, Port Talbot, easily accessible via the M4 and A654 and convenient for Swansea city center. In close proximity to the Brecon Beacons National Park & several local waterfalls. Steeped in history and with a colourful, picturesque landscape. The River Neath flows nearby, adding a touch of natural beauty to the area. Today, Resolven is characterized by a close-knit community and offers opportunities for outdoor activities, making it a desirable destination in the Welsh countryside.
Property information from this agent
About this agent

Welcome to Smiths Sales & Lettings. A pro-active, tight-knit team of Sales Professionals, Negotiators, Progressors, Closers and Customer Care experts that just happen to sell and let property. We take a personal interest in every property that we list and are driven to sell it from the very outset. We are passionate about digital creative media and its role in helping us sell your house and our high-end marketing strategy will get you the exposure that your property needs, increase your click throughs, get you viewings and get your property sold. How we do this is through 3D VR walkthrough tours, professional photography as standard, single property websites, 3D floorplans, email & social media marketing.










































































