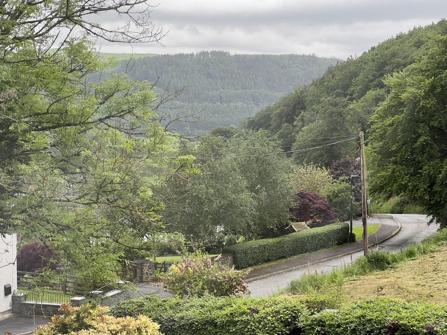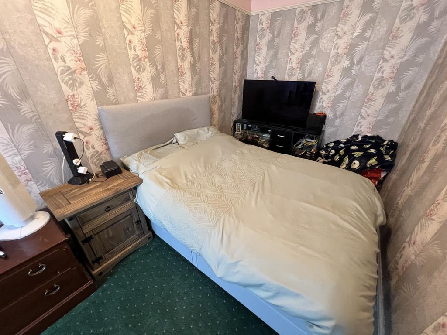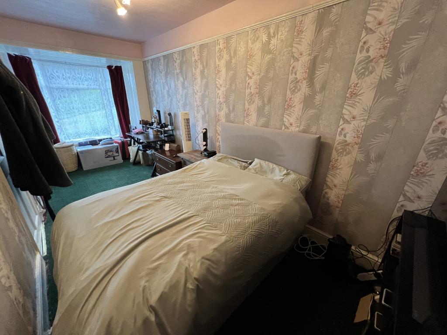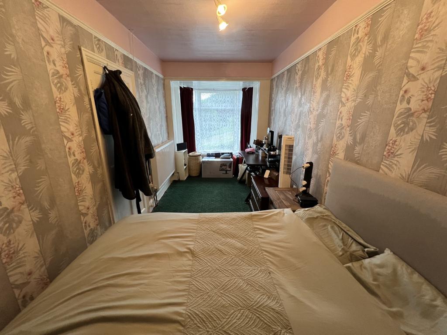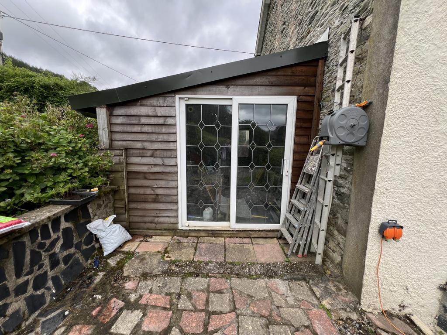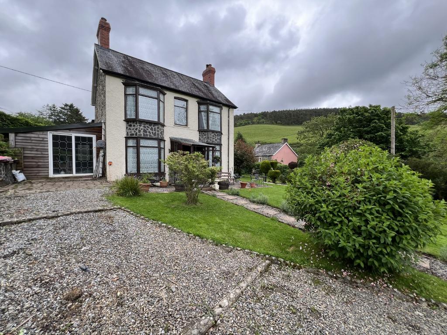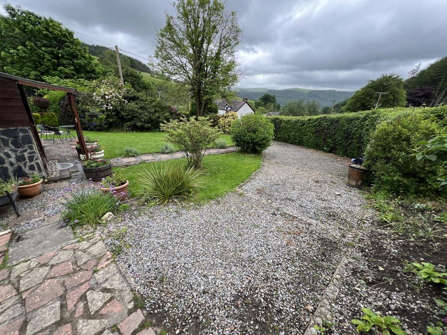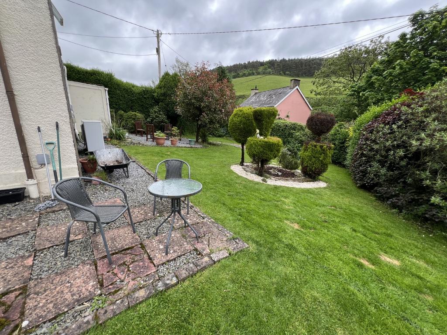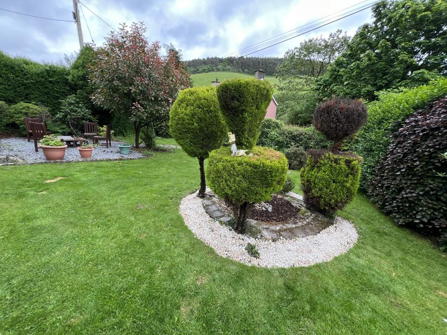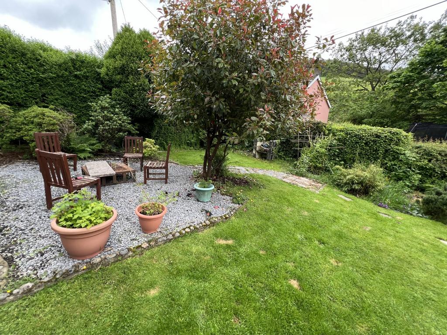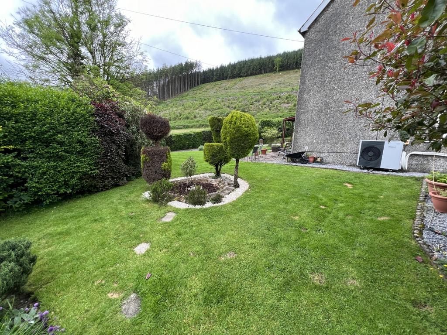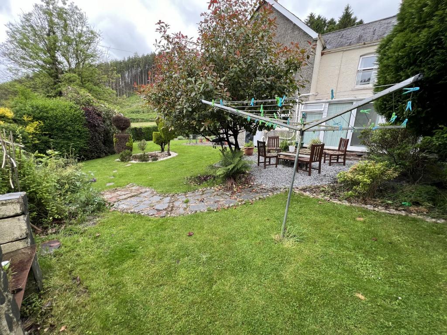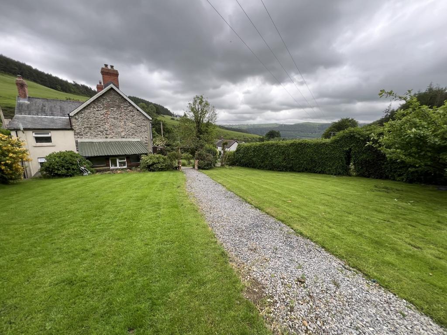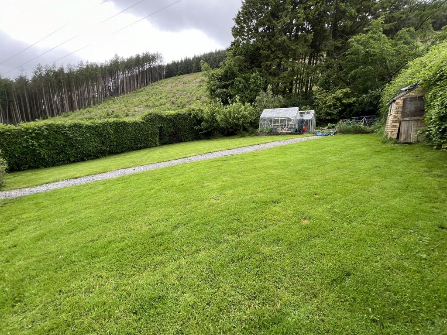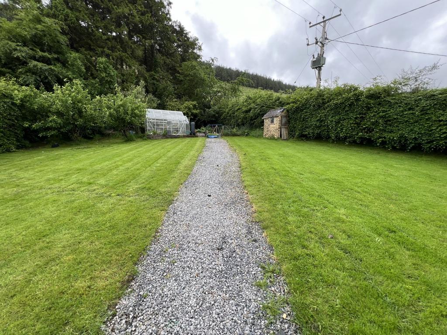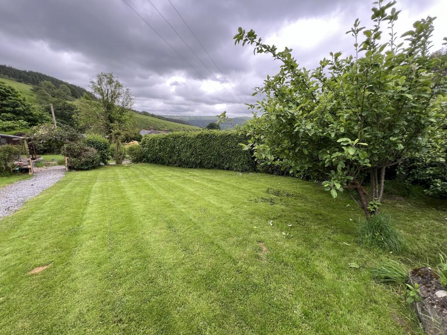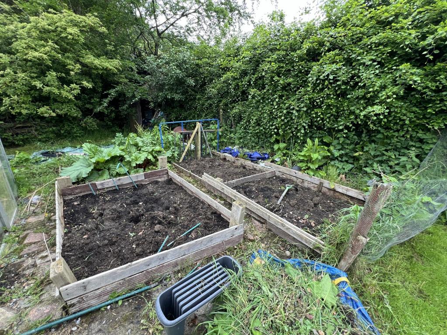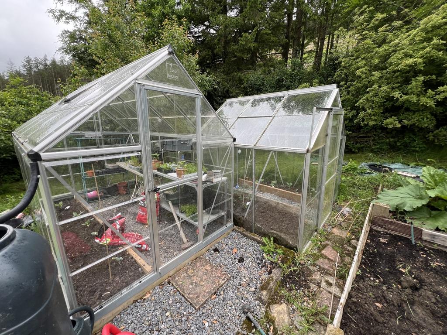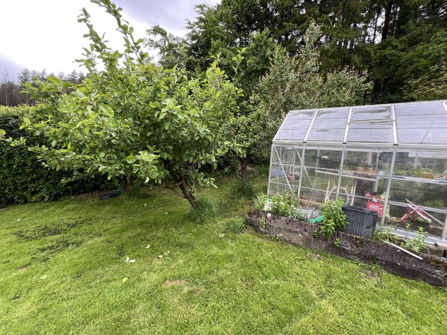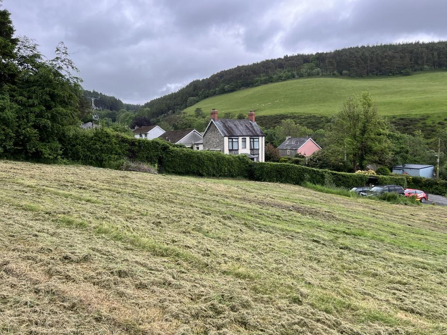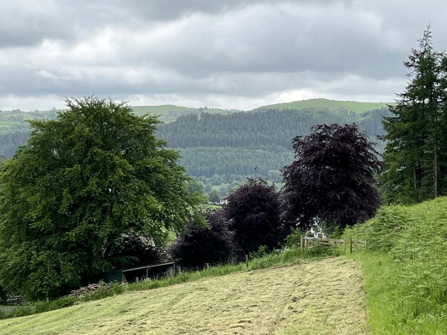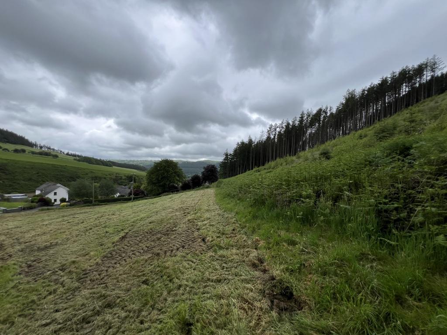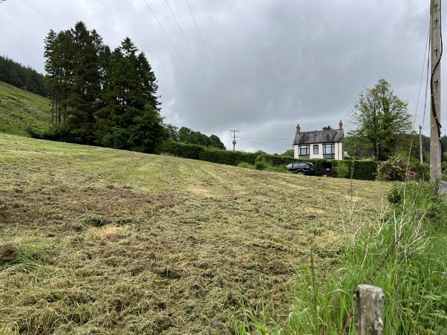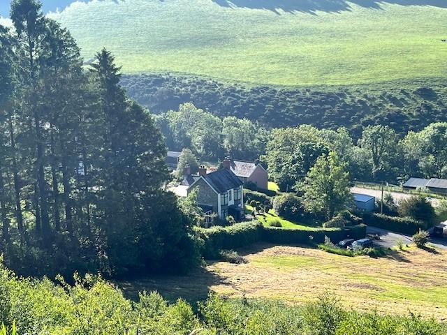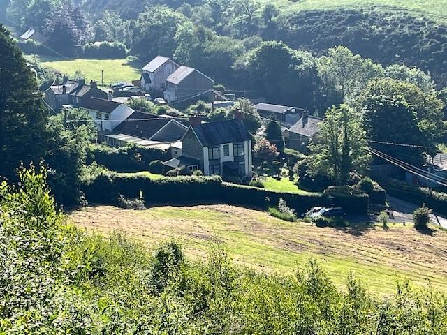3 bedroom detached house for sale
Key information
Features and description
- Tenure: Freehold
- Llanafan, Aberystwyth
- Character Period Residence
- Detached 3 4 Bed Accommodation
- Set in approx 1 Acre of garden and grounds
- Picturesque Ystwyth Valley Setting
- Recently installed Air Source Heating system
- External Wall insulation
- Perfect family home
*Most imposing 3-4 Bed Detached Residence*Set in approx an acre of garden and grounds*Picturesque Ystwyth Valley Setting*In the lovely village of Llanafan, near Aberystwyth*Recently installed Air Source heating system and internal wall insulation*Immaculately garden and grounds with separate paddock*Perfect family home*Glorious views over the Ystwyth Valley*A Real Country Gem worthy of an early viewing*
The Accommodation provides - Ent Hall, Dining Room, Lounge, Kitchen/Dining Area, Rear Porch and w.c. Conservatory. First Floor - Bathroom, 3 Double Bedrooms.
Located in the upper reaches of the picturesque wooded Ystwyth valley in the foothills of the Welsh Cambrian mountains, yet only a 20 minute drive to the sea at the coastal university & administrative centre of Aberystwyth with its comprehensive range of amenities including hospital, university, national library, railway station. Offering a range of High street offerings including local and national retail shops, public houses, restaurants, industrial estates, large scale employment opportunities and picturesque promenade and leisure facilities.
The property is best approached by taking the Pontrhydfendigaid B4340 road from Southgate Aberystwyth south towards Pontrhydfendigaid. Continue through the villages of New Cross and through Abermagwr. Continue for a further ½ a mile until you get to Trawscoed Mansion, then take the next left hand junction towards Llanafan. Continue into the village of Llanafan, passing a church, continue up the hill and the property can be found in the centre of the village on the left hand side in an elevated imposing position.
The property benefits from mains water, electricity and drainage. Air source heating.
Council Tax Band E. Ceredigion County Council.
Tenure - Freehold.
Rooms
Front Vestibule
Via half glazed upvc door, window to both sides, glazed door into -
Entrance Hall
14' 0" x 4' 9" (4.27m x 1.45m) with red and black quarry tiled flooring, stairs rising to first floor, central heating radiator, understairs storage. Door into -
Dining Room
15' 6" x 7' 5" (4.72m x 2.26m) with bay window to front, central heating radiator, picture rail.
Lounge
19' 7" x 10' 2" (5.97m x 3.10m) a spacious lounge with bay window to front with lovely countryside views, double glazed window to side, central heating radiator, picture rail, TV point, original cast iron fireplace with ornate surround on a stone hearth.
Kitchen/Dining Area
Split into 2 sections. Section 1 10' 2" x 12' 4" (3.10m x 3.76m) with range of pine base wall and cupboard units with formica working surfaces above, 'Flavel Milano' 100 electric double cooking range with 8 ring gas hob above, extractor hood, laminate flooring, central heating radiator, picture rail. Door leading into -
Section 2 - 8' 2" x 7' 5" (2.49m x 2.26m) with range of pine and base wall cupboard units with formica working surfaces above, inset 1½ drainer sink, 2 double glazed windows to side and rear, plumbing for dishwasher, space for fridge freezer and door into -
Rear Porch
With half glazed upvc door to rear, tiled flooring.
Downstairs W.C.
With low level flush w.c. pedestal wash hand basin.
Conservatory
13' 6" x 18' 10" (4.11m x 5.74m) with upvc double glazed units, laminate flooring.
Split Landing
21' 4" x 5' 2" (6.50m x 1.57m) with double glazed window to front with lovely countryside views, central heating radiator, access hatch to loft.
Rear Bedroom 1
11' 8" x 7' 5" (3.56m x 2.26m) with double glazed window to side, central heating radiator, picture rail, a range of fitted mirrored wardrobes.
Bathroom
7' 5" x 9' 9" (2.26m x 2.97m) with 4 piece white suite comprising of a panelled bath with mixer tap, enclosed shower unit with Mira electric shower above, dual flush w.c. pedestal wash hand basin, pvc lined walls, double glazed window to side, central heating radiator, storage cupboard unit.
Front Double Bedroom 2
19' 7" x 10' 0" (5.97m x 3.05m) into bay window to front, again having lovely countryside views, central heating radiator, double glazed window to side, picture rail.
Front Double Bedroom 3
20' 0" x 7' 3" (6.10m x 2.21m) into bay window to front, central heating radiator, picture rail.
Former Garage/Worshop
Recently converted garage, has been half insulated and can be utilised as a perfect workshop/studio or overflow accommodation (Stc).
The Grounds
The large attraction of this property is its extensive garden and grounds which provides landscaped garden area immediately adjacent to the property. Is mostly laid to lawn with pathways and mature trees, shrubs and flowers creating a lovely private garden area.
The property is approached via a gated driveway.
To the Side
A further lawned area with 2 Greenhouses, raised flower beds, mature hedgerows.
The Paddock
Gently sloping, making a perfect paddock for a pony or extended garden area.
.
PLEASE NOTE
There is a public footpath that intersects the top end of the paddock.
MONEY LAUNDERING
The successful purchaser will be required to produce adequate identification to prove their identity within the terms of the Money Laundering Regulations. Appropriate examples include: Passport/Photo Driving Licence and a recent Utility Bill. Proof of funds will also be required, or mortgage in principle papers if a mortgage is required.
Property information from this agent
About this agent

Similar properties
Discover similar properties nearby in a single step.










































































