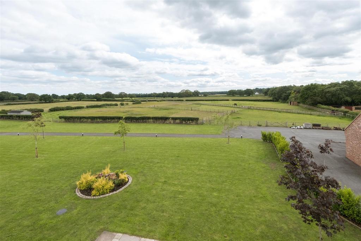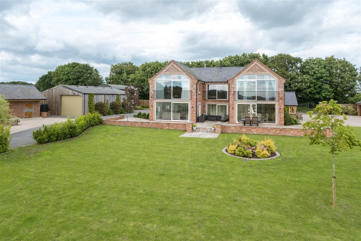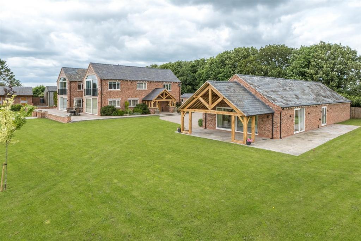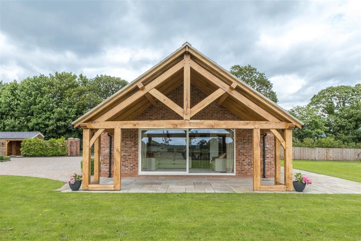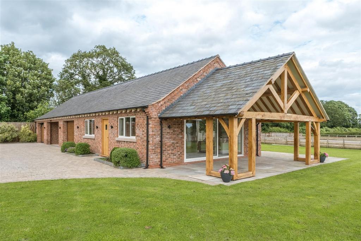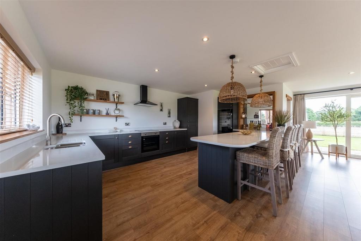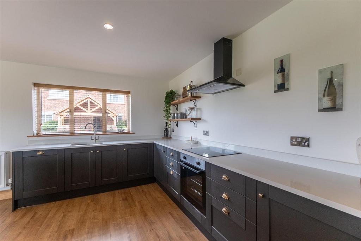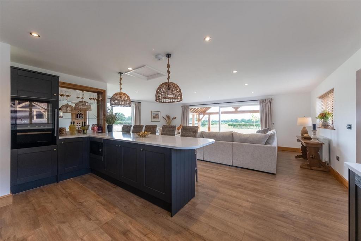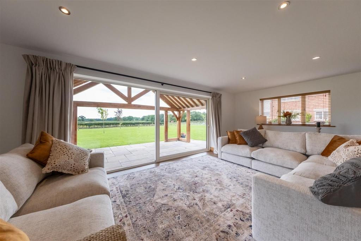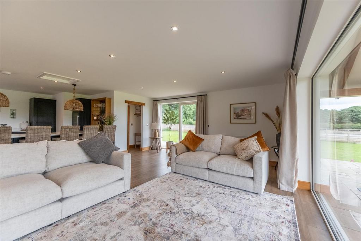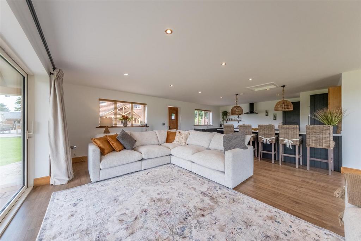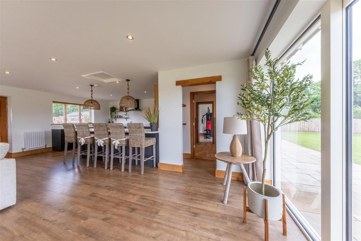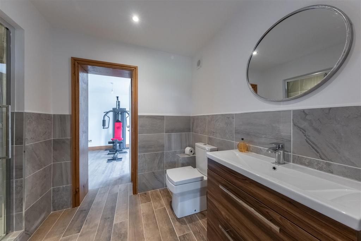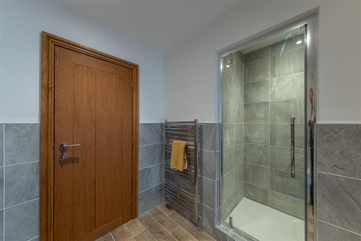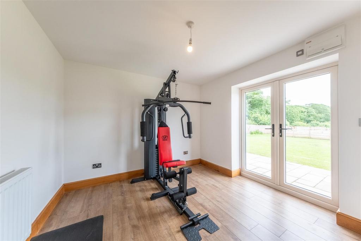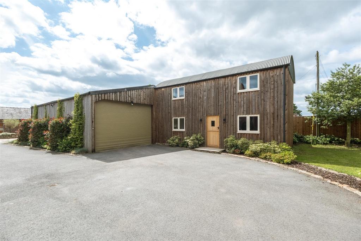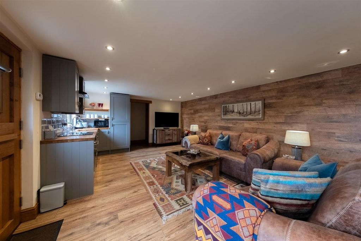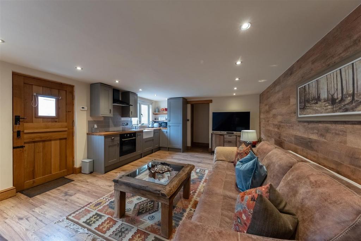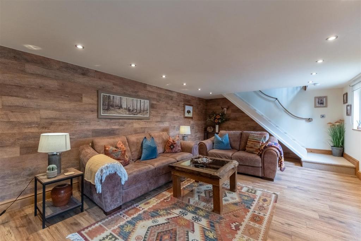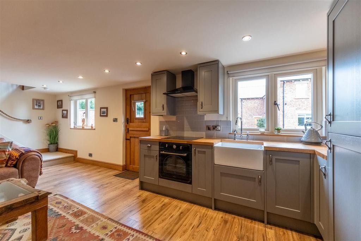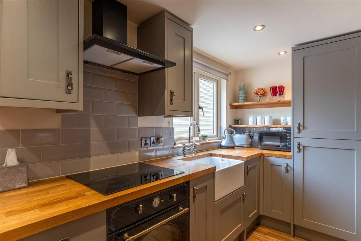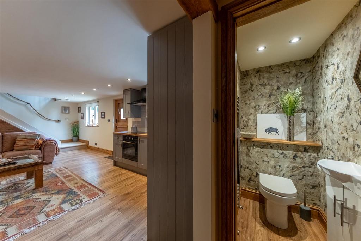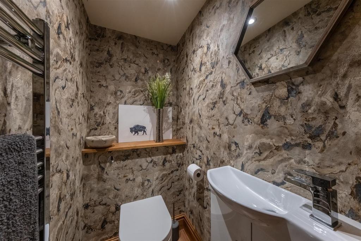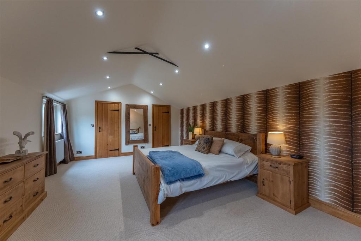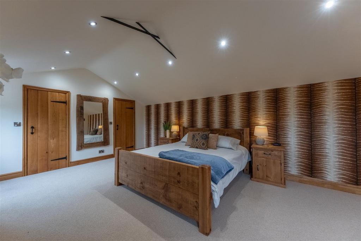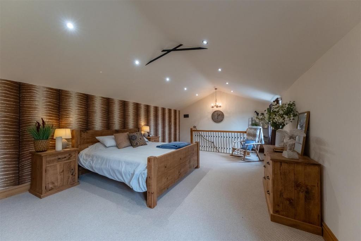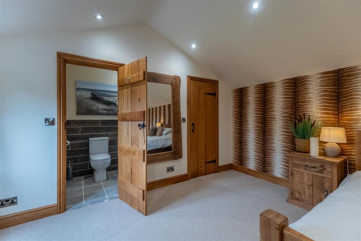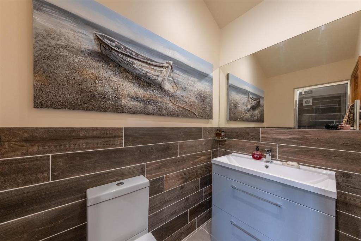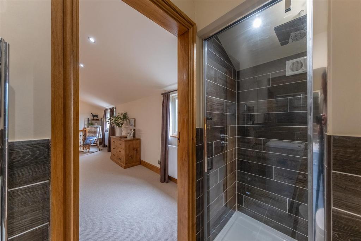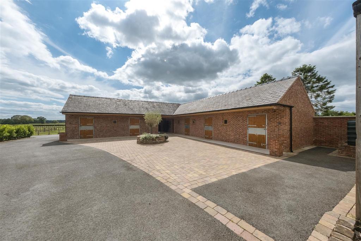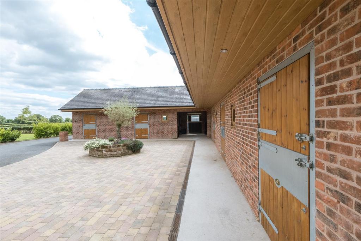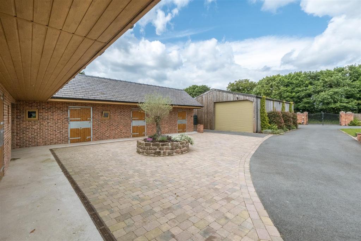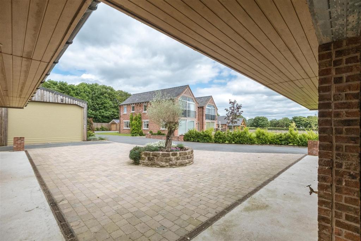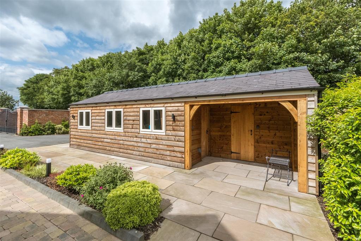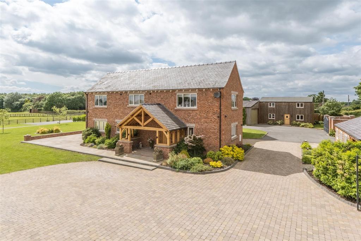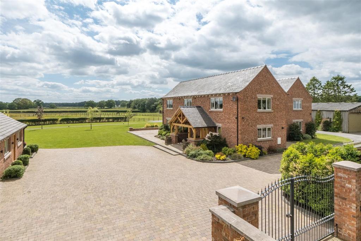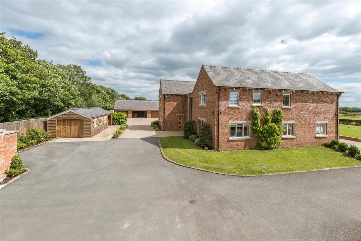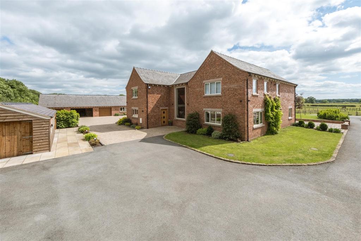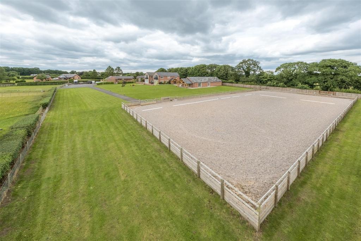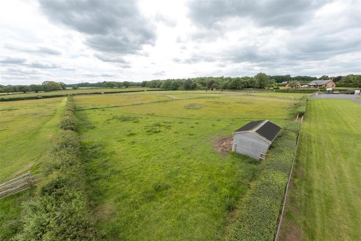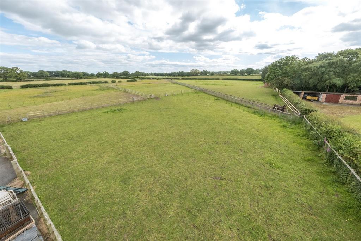No longer on the market
This property is no longer on the market
Similar properties
Discover similar properties nearby in a single step.
6 bedroom detached house
Study
Detached house
6 beds
5 baths
6,134 sq ft / 570 sq m
EPC rating: B
Key information
Tenure: Freehold
Council tax: Band H
Broadband: Super-fast 49Mbps *
Mobile signal:
EEO2ThreeVodafone
Features and description
- Tenure: Freehold
- Situated in a sought-after quiet picturesque village location.
- Undisturbed views across the Cheshire countryside.
- Immaculately presented detached family residence.
- Exceptional specifications.
- Outstanding accommodation in excess of 6,100 sq.ft. (including Ancillary Accommodation and Garaging).
- Positioned in approximately 6 acres of beautifully landscaped private south-west facing gardens and land.
- In and out electric gated entrance.
- Driveway providing extensive parking leading to Garaging.
- 5 brick-built Stables with Tack Room and Outdoor Menage.
- Large Barn/Machine Store.
Situated in a sought-after quiet picturesque village location with superb undisturbed views across the Cheshire countryside, an immaculately presented detached family residence with exceptional specifications and outstanding flexible accommodation in excess of 6,100 sq.ft. (including Ancillary Accommodation and Garaging).
The property is positioned in approximately 6 acres of beautifully landscaped private south-west facing gardens, with excellent outside entertainment space, and land.
The in and out electric gated entrance opens onto the driveway providing extensive parking, and leads to the Main House, Ancillary Accommodation and Garaging.
There are substantial equestrian facilities including 5 brick-built Stables with Tack Room, Outdoor Menage and Large Barn/Machine Store.
Commonside Farm - Situated in a sought-after quiet picturesque village location with superb undisturbed views across the Cheshire countryside, an immaculately presented detached family residence with exceptional specifications and outstanding flexible accommodation in excess of 6,100 sq.ft. (including Ancillary Accommodation and Garaging).
The property is positioned in approximately 6 acres of beautifully landscaped private south-west facing gardens, with excellent outside entertainment space, and land.
The in and out electric gated entrance opens onto the driveway providing extensive parking, and leads to the Main House, Ancillary Accommodation and Garaging.
There are substantial equestrian facilities including 5 brick-built Stables with Tack Room, Outdoor Menage and Large Barn/Machine Store.
Location - Little Budworth is a popular semi-rural village that houses two public houses, church, and its own picturesque country park ideal for both walkers and horse riders. Close by there is the well renowned Hollies Farm Shop which provides local produce, Oulton Park, and Cheshire Polo Club.
Close by is the award-winning village of Tarporley, is renowned for its Historic High Street which is located approximately 12 miles from Chester and offers a superb range of amenities including fashion boutiques, art galleries, DIY, florists, butcher, hairdressers, chemist, hospital, petrol station and other general stores. There is also a range of pleasant restaurants and public houses, which complete the thriving village. Additionally, Tarporley has the added benefit of two highly regarded Golf courses. Tarporley has its own two churches and both primary and secondary schools. There is easy access to the surrounding villages, motorway and railway networks, which give access to the north and south of the UK.
In Further Details The Accommodation Comprises:- - Please note that we have not checked any of the appliances or the central heating system included in the sale (if any). All prospective purchasers should satisfy themselves on this point prior to entering the contract.
Ground Floor -
Entrance Porch -
Entrance Hall -
Separate Wc - 1.81 x 1.48 (5'11" x 4'10") -
Study - 5.21 x 3.85 (17'1" x 12'7") -
Lounge - 7.17 x 5.37 (23'6" x 17'7") -
Dining Kitchen - 9.09 x 5.35 (29'9" x 17'6") -
Sitting Room - 4.16 x 3.66 (13'7" x 12'0") -
Utility/Boot Room - 5.32 x 3.34 (17'5" x 10'11") -
First Floor -
Landing -
Bedroom One - 9.67 (max) x 5.37 (31'8" (max) x 17'7") -
Dressing Room - 5.35 x 2.75 (17'6" x 9'0") -
En-Suite - 3.78 x 2.30 (12'4" x 7'6") -
Bedroom Two - 7.16 (max) x 5.21 (23'5" (max) x 17'1") -
En-Suite - 2.26 x 1.22 (7'4" x 4'0") -
Bedroom Three - 5.61 x 4.00 (18'4" x 13'1") -
Walk-In Wardrobe -
Bedroom Four - 4.32 x 3.71 (14'2" x 12'2") -
Family Bathroom - 3.68 x 3.47 (12'0" x 11'4") -
Garden Cottage -
Ground Floor -
Garden Room - 8.43 x 7.30 (27'7" x 23'11") -
Inner Hall -
Shower Room - 2.89 x 2.04 (9'5" x 6'8") -
Gym/Bedroom - 3.69 x 3.20 (12'1" x 10'5") -
Annex Cottage -
Ground Floor -
Living Dining Kitchen - 7.15 x 4.19 (23'5" x 13'8") -
Separate Wc -
First Floor -
Bedroom - 7.34 x 4.19 (24'0" x 13'8") -
En-Suite - 2.85 x 1.24 (9'4" x 4'0") -
Outside -
Garden -
Garage - 7.30 x 3.79 (23'11" x 12'5") -
Car Port - 7.30 x 4.61 (23'11" x 15'1") -
Garage/Store - 4.11 x 3.69 (13'5" x 12'1") -
Garden Store - 6.40 x 3.69 (20'11" x 12'1") -
Wc -
Large Barn/Machine Store - 11.90 x 9.70 (39'0" x 31'9") -
Brick Stables -
Stable One - 4.89 x 4.34 (16'0" x 14'2") -
Stable Two - 4.34 x 3.54 (14'2" x 11'7") -
Stable Three - 3.69 x 3.71 (12'1" x 12'2") -
Stable Four - 4.06 x 3.96 (13'3" x 12'11") -
Stable Five - 4.90 x 3.96 (16'0" x 12'11") -
Tack Room - 4.34 x 3.96 (14'2" x 12'11") -
Feed Store - 3.02 x 2.74 (9'10" x 8'11") -
Tenure - Freehold. Subject to verification by Vendor's Solicitor.
Services (Not Tested) - We believe that mains water, electricity, oil-fired central heating, and private drainage are connected.
Local Authority - Cheshire West And Chester Council. Council Tax – Band H.
Please Note:- There is a fenced public footpath that runs through a small proportion of the land.
Post Code - CW6 9HA
Possession - Vacant possession upon completion.
Viewing - Viewing strictly by appointment through the Agents.
The property is positioned in approximately 6 acres of beautifully landscaped private south-west facing gardens, with excellent outside entertainment space, and land.
The in and out electric gated entrance opens onto the driveway providing extensive parking, and leads to the Main House, Ancillary Accommodation and Garaging.
There are substantial equestrian facilities including 5 brick-built Stables with Tack Room, Outdoor Menage and Large Barn/Machine Store.
Commonside Farm - Situated in a sought-after quiet picturesque village location with superb undisturbed views across the Cheshire countryside, an immaculately presented detached family residence with exceptional specifications and outstanding flexible accommodation in excess of 6,100 sq.ft. (including Ancillary Accommodation and Garaging).
The property is positioned in approximately 6 acres of beautifully landscaped private south-west facing gardens, with excellent outside entertainment space, and land.
The in and out electric gated entrance opens onto the driveway providing extensive parking, and leads to the Main House, Ancillary Accommodation and Garaging.
There are substantial equestrian facilities including 5 brick-built Stables with Tack Room, Outdoor Menage and Large Barn/Machine Store.
Location - Little Budworth is a popular semi-rural village that houses two public houses, church, and its own picturesque country park ideal for both walkers and horse riders. Close by there is the well renowned Hollies Farm Shop which provides local produce, Oulton Park, and Cheshire Polo Club.
Close by is the award-winning village of Tarporley, is renowned for its Historic High Street which is located approximately 12 miles from Chester and offers a superb range of amenities including fashion boutiques, art galleries, DIY, florists, butcher, hairdressers, chemist, hospital, petrol station and other general stores. There is also a range of pleasant restaurants and public houses, which complete the thriving village. Additionally, Tarporley has the added benefit of two highly regarded Golf courses. Tarporley has its own two churches and both primary and secondary schools. There is easy access to the surrounding villages, motorway and railway networks, which give access to the north and south of the UK.
In Further Details The Accommodation Comprises:- - Please note that we have not checked any of the appliances or the central heating system included in the sale (if any). All prospective purchasers should satisfy themselves on this point prior to entering the contract.
Ground Floor -
Entrance Porch -
Entrance Hall -
Separate Wc - 1.81 x 1.48 (5'11" x 4'10") -
Study - 5.21 x 3.85 (17'1" x 12'7") -
Lounge - 7.17 x 5.37 (23'6" x 17'7") -
Dining Kitchen - 9.09 x 5.35 (29'9" x 17'6") -
Sitting Room - 4.16 x 3.66 (13'7" x 12'0") -
Utility/Boot Room - 5.32 x 3.34 (17'5" x 10'11") -
First Floor -
Landing -
Bedroom One - 9.67 (max) x 5.37 (31'8" (max) x 17'7") -
Dressing Room - 5.35 x 2.75 (17'6" x 9'0") -
En-Suite - 3.78 x 2.30 (12'4" x 7'6") -
Bedroom Two - 7.16 (max) x 5.21 (23'5" (max) x 17'1") -
En-Suite - 2.26 x 1.22 (7'4" x 4'0") -
Bedroom Three - 5.61 x 4.00 (18'4" x 13'1") -
Walk-In Wardrobe -
Bedroom Four - 4.32 x 3.71 (14'2" x 12'2") -
Family Bathroom - 3.68 x 3.47 (12'0" x 11'4") -
Garden Cottage -
Ground Floor -
Garden Room - 8.43 x 7.30 (27'7" x 23'11") -
Inner Hall -
Shower Room - 2.89 x 2.04 (9'5" x 6'8") -
Gym/Bedroom - 3.69 x 3.20 (12'1" x 10'5") -
Annex Cottage -
Ground Floor -
Living Dining Kitchen - 7.15 x 4.19 (23'5" x 13'8") -
Separate Wc -
First Floor -
Bedroom - 7.34 x 4.19 (24'0" x 13'8") -
En-Suite - 2.85 x 1.24 (9'4" x 4'0") -
Outside -
Garden -
Garage - 7.30 x 3.79 (23'11" x 12'5") -
Car Port - 7.30 x 4.61 (23'11" x 15'1") -
Garage/Store - 4.11 x 3.69 (13'5" x 12'1") -
Garden Store - 6.40 x 3.69 (20'11" x 12'1") -
Wc -
Large Barn/Machine Store - 11.90 x 9.70 (39'0" x 31'9") -
Brick Stables -
Stable One - 4.89 x 4.34 (16'0" x 14'2") -
Stable Two - 4.34 x 3.54 (14'2" x 11'7") -
Stable Three - 3.69 x 3.71 (12'1" x 12'2") -
Stable Four - 4.06 x 3.96 (13'3" x 12'11") -
Stable Five - 4.90 x 3.96 (16'0" x 12'11") -
Tack Room - 4.34 x 3.96 (14'2" x 12'11") -
Feed Store - 3.02 x 2.74 (9'10" x 8'11") -
Tenure - Freehold. Subject to verification by Vendor's Solicitor.
Services (Not Tested) - We believe that mains water, electricity, oil-fired central heating, and private drainage are connected.
Local Authority - Cheshire West And Chester Council. Council Tax – Band H.
Please Note:- There is a fenced public footpath that runs through a small proportion of the land.
Post Code - CW6 9HA
Possession - Vacant possession upon completion.
Viewing - Viewing strictly by appointment through the Agents.
Property information from this agent
About this agent

Hinchliffe Holmes is an independent and professional estate agency positioned in the centre of the Award Winning Village of Tarporley, Cheshire. Hinchliffe Holmes provides a dedicated and new exciting approach to the housing market, transforming the traditional estate agent presence on the high street with an eye-catching, modern and country chic home from home designed office, offering a superior and more comfortable one-to-one experience. Hinchliffe Holmes specialises in the sale of town and country properties and shapes its reputation on a bespoke level of quality advice, superb local knowledge and exceptional customer service, along with maximum exposure of all it's properties through many avenues.
Similar properties
Discover similar properties nearby in a single step.












































































