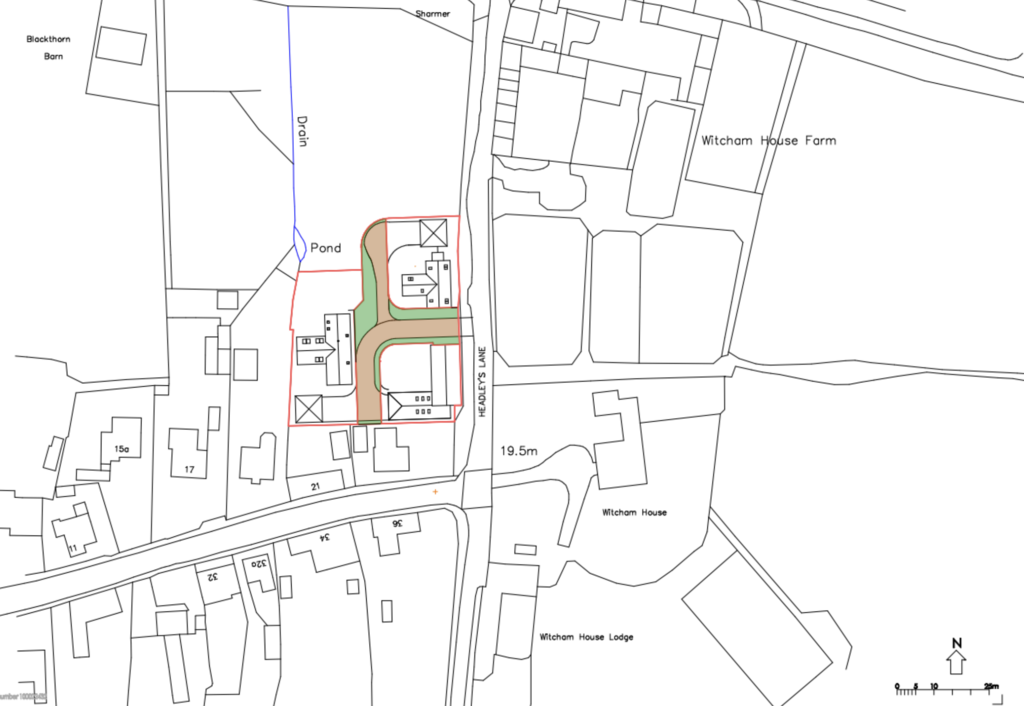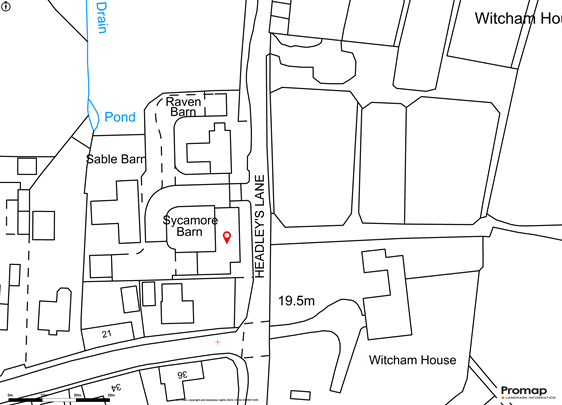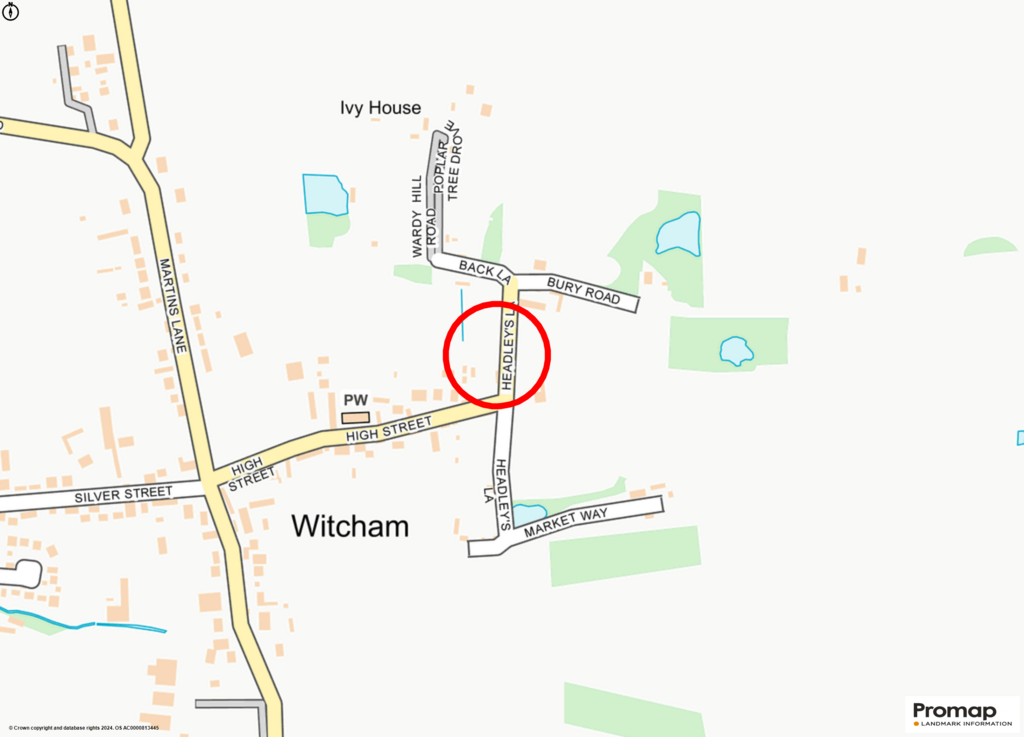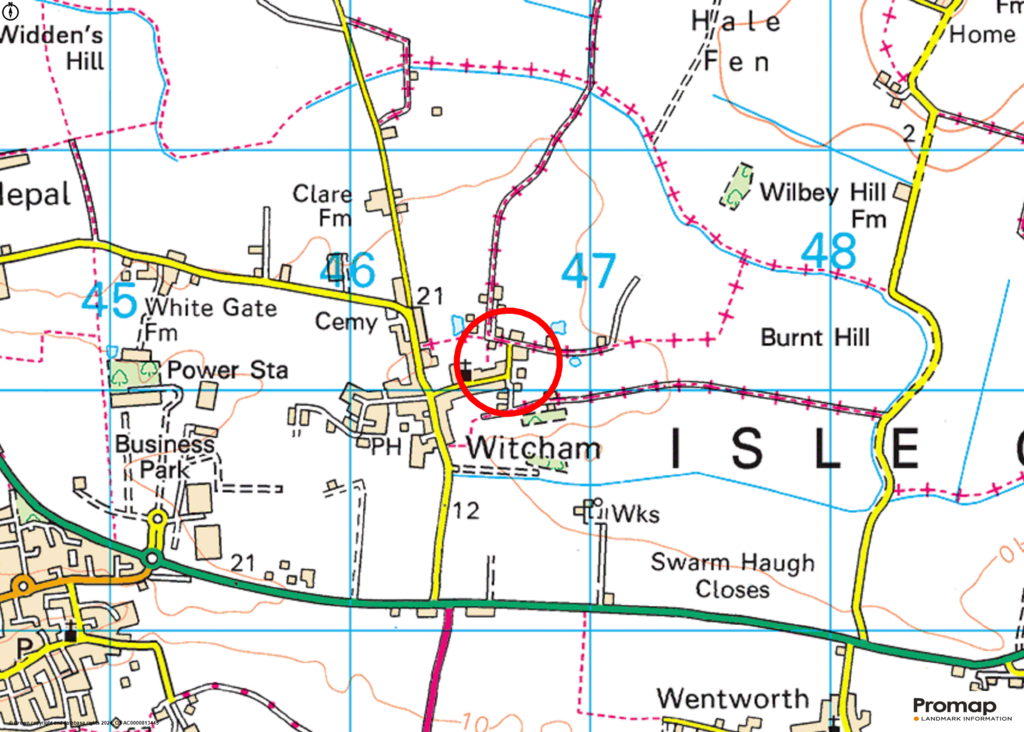4 bedroom detached house for sale
Key information
Features and description
- Tenure: Freehold
- Ready now, viewing by appointment only !
- Spacious accommodation Approx 2,525 Sq Ft with high vaulted ceilings
- Four double Bedrooms (Master with Ensuite)
- Spacious Lounge opening into further sitting area
- Stunning open plan Kitchen Leading into dining room with built in appliances
- Modern & character features, under floor heating to the ground floor accommodation
- Walled rear garden, block paved driveway & double parking cart lodge
- Separate utility & study, flooring included throughout
- Quiet Lane setting, in a sort after Cambridgeshire village
- Guide price of £775,000 £800,000
Video tours
*There is a video tour available of this home*
Draft Details:
Sell New property Group are delighted to offer this striking individual, brand new barn style home which offers substantial accommodation of approximately 2,525 square feet. Situated within a scheme of just 2 other similar properties within a most attractive and quiet lane. the property has been thoughtfully designed to provide a perfect blend of character features and modern fittings. The property is offered with no forward chain and is ready now to view, strictly by appointment only.
Step inside
Entrance hall with gorgeous floor-to-ceiling glazing to the front, walk-through boot room and cloakroom, spacious lounge opening into a further sitting area overlooking the garden, which leads through to the substantial dining area and opens up into the stunning light and airy kitchen with vaulted ceiling and bi-fold doors opening onto the patio area. There is also a separate study and utility room with useful storage and bench. The down stairs accommodation has the benefit of under flooring heating and quality floor covering throughout.
Kitchen / Dining Room - Feature vaulted ceiling with oak beam and velux windows, bi-fold doors onto rear garden and two further double glazed windows to side aspect, makes this room very light and airy to space to enjoy. There is a range of quality painted wall and base level units and drawers with striking quartz work surfaces and double bowl under mounted ceramic sink, appliances including American style fridge/freezer, range oven, dishwasher and wine cooler, island unit with oak top and breakfast bar with storage beneath.
Upstairs
Oak stair case with glass balustrade, leading to the first floor. Four double bedrooms (master with ensuite) and stylish family bathroom. All bedroom have the benefit of built in wardrobes.
Step outside
To the rear of the property there is an enclosed and walled garden with an extensive area of sandstone patio and a lawn. Shared gated access into court yard which leads onto a private driveway for numerous cars and leads to a spacious double cart lodge located to the rear of the property. There is also pedestrian paved access alongside the property leading to the main gates.
Frequently asked questions:
Tenure - Freehold
Council Tax Band - F
Property Construction - Traditional brick and block construction with decorative timber cladding and slate roof
Conservation Area - yes
Warrenty provider is AHCI Ltd New Build Warranty, for buyer peace of mind.
Utilities / Services:
Electric Supply - mains
Gas Supply - mains
Water Supply - mains
Sewerage - mains
Heating sources - under floor heating to the ground floor, radiators to the first floor
Broadband Type - we understand superfast broadband is available in the area according to Openreach
We are advised there is no intention for an ongoing service charge, however, the freehold titles will include a requirement to contribute towards the costs of the private road and drainage, unless and until the road were to be become adopted by the local authority.
Location
This new build property is located down the quiet Headleys Lane in the village of Witcham. The village is a delightful and highly regarded village situated approximately 6 miles west of Ely. Ely is a charming cathedral city with a good range of day-to-day facilities, schools catering for all age ranges, excellent sports and leisure opportunities. It also has mainline railway station with regular services to Cambridge and London, Birmingham and the north.
Milage from property to;
Chatteris - 7.2 Miles (12 Minutes)
Ely - 6.1 Miles (11 Minutes)
St Ives - 13.5 Miles ( 24 Minutes)
Milldenhall - 22.3 Miles (36 Minutes)
New Market - 19 Miles ( 31 Minutes)
Huntingdon 20.9 Minutes (33 Minutes)
Hunstanton - 48.2 Miles ( One hour 9 Minutes)
If you wish to view this unique opportunity please contact either Tom or Winston to book your private viewing tour.
If you have a house to sell and are impressed with our marketing; knowledge and service, please do not hesitate to get in contact for a free property valuation.
Disclaimer:
Sell New Group are acting Agents for the vendors of this property. Your conveyancer is legally responsible for ensuring any purchase agreement fully protects your position. We have not tested and are not responsible for testing any of the appliances. We make detailed enquiries of the vendor to ensure the information provided is as accurate as possible. Please inform us if you become aware of any information being inaccurate.
On reservation, Sell New Group will require:
AML ID check will be required on all buyers
Proof of deposit or funds
Utility bill dated within the last 6 months
Your mortgage agreement
Estate agent's details (If applicable)
A non-refundable £5,000.00 deposit is required to reserve this property; this will be deducted from the overall agreed sale price and is strictly on the basis of a 10 week exchange deadline, starting from when the legal contract has been received by your solicitor.
Should you wish clarification on any of the above points, please ask prior to any reservation fees being paid.
About this agent





























