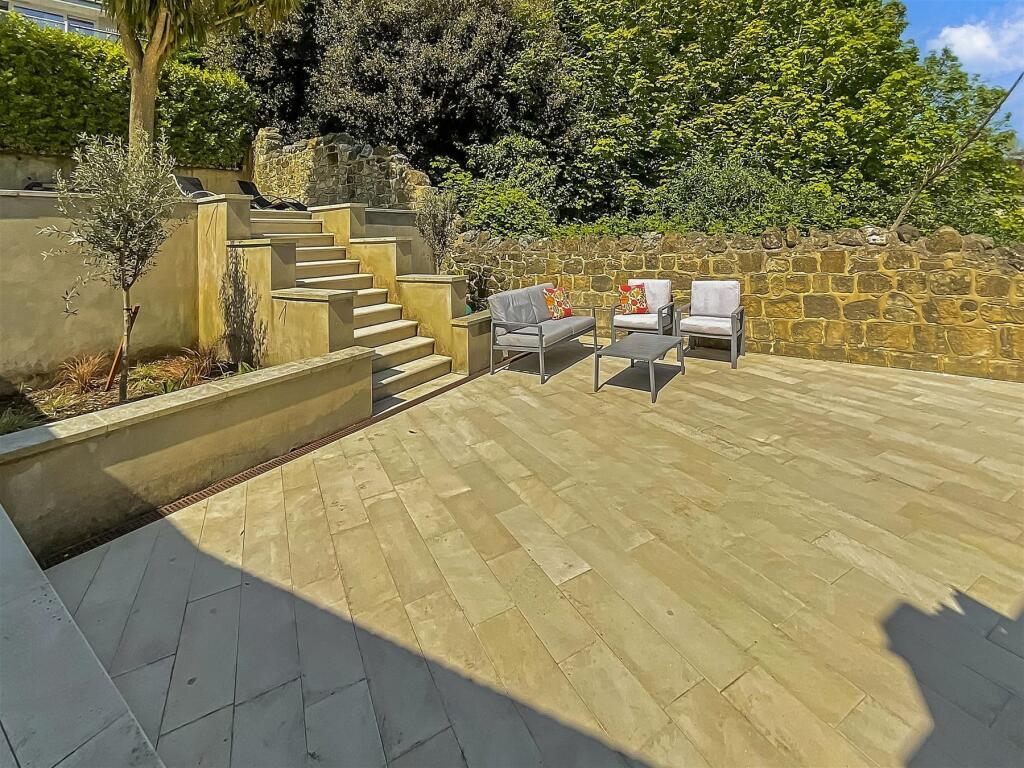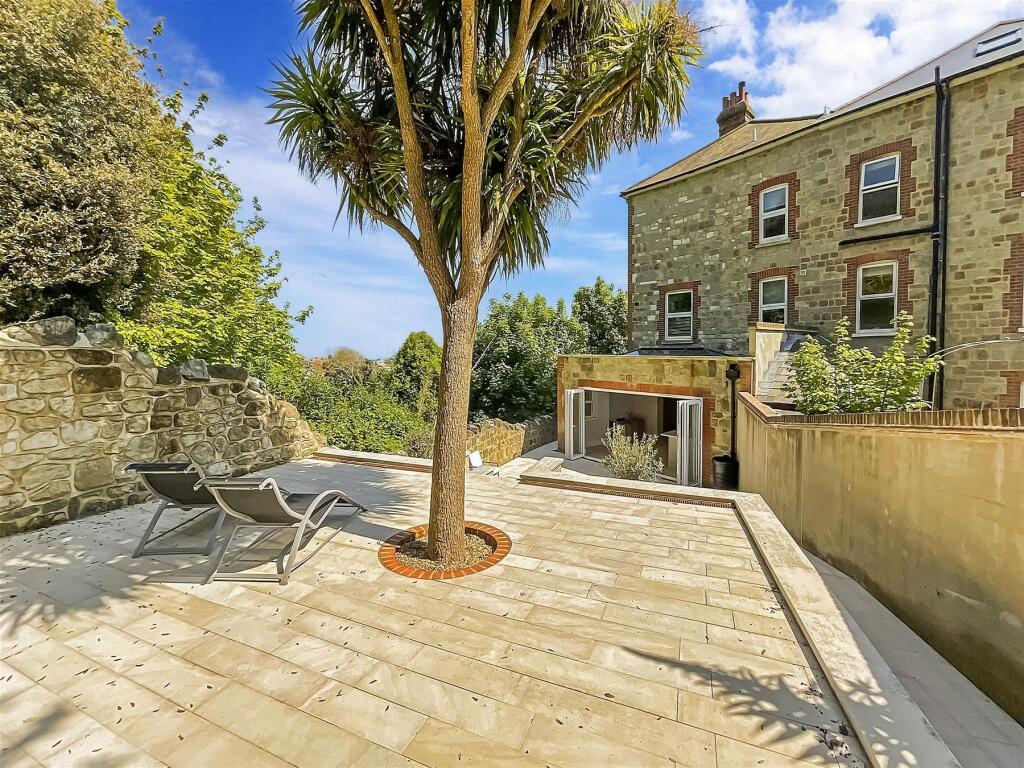6 bedroom character property for sale
Key information
Features and description
- Tenure: Freehold
- Substantial six bedroom Victorian period house
- Panoramic sea views
- Drive providing ample off road parking and garage
- Garden
- Three reception rooms, two bathrooms and two en suites
- Offered for sale chain free
Delamere is a substantial six bedroom, late Victorian property located above Ventnor town. Having benefitted from a large single storey extension to the rear and an extensive refurbishment throughout, this quietly situated property is now ready to be enjoyed. Offering stunning sea views from many of the rooms and a feeling of spaciousness throughout the property and its grounds, Delamere is the perfect place to relax and enjoy and also to have friends and relatives to help share the experience.
Ventnor town itself has an array of independent shops, bars, cafes and restaurants to tempt you all year round including the award winning Crave Ice Cream Parlour selling different flavour ice creams made in the premises three of the four seasons.
Also with walking distance is the attractive a popular sea front with all the normal attractions and a selection of pubs, bars and restaurants.
Ventnor also enjoys having the Park and the Botanical Gardens, the former is a haven of tranquillity that is also home to The Ventnor Fringe in August and the latter offers a myriad of plants from around the world. Between the two is Steephill Cove. A quaint beach with a selection of places to quench your thirst and enjoy local sea food.
Delamere is accessed off of Bellevue Road via a gravelled driveway leading to a large area for parking several cars. A paviour covered area invites you to the front portico, via steps and to the garage. The portico area has a tiled floor tastefully nodding to its Victorian heritage. There is also a double glazed roof lantern. A wooden and glazed front door lead you in to the main hall, off of which are all ground floor rooms and the staircase to the first floor. The Victorian style floor tiling continues on from the portico. To keep up the Victorian theme, throughout the property are old style cast iron radiators and one of which is situated in the hall. Under the stairs is a cupboard that houses the electrical consumer unit, next to which is a door to:
W.C:
Suite comprising W.C with concealed cistern and corner basin, both in white. The tiling continues from the hallway.
From the hallway, door to:
Lounge: 15’1 x 15’5
A large, bright southerly facing room benefitting from a box bay window in PVCu and sash style with sea views. It has kept its ornate cornicing and large skirting boards giving it an authentic grand feeling, along with a cast iron radiator. There is a full height, expansive cellar accessed beneath the living room floor, reached via a hatch and wooden steps.
From the hallway, a coloured glass and wooden door to:
Snug: 13’9 x 13’11
A flexible room that could be used as a library, a quiet lounge or even a downstairs bedroom. It has a the original cornicing and PVCu double glazed sash style window looking out through the portico with sea views. Cast iron radiator.
From the hallway, door to:
Kitchen/ breakfast/ dining area: 17’11 x 29’7
A wonderful and large single storey extension to the property that offers a focal point for everyone to come together and enjoy the culinary delights being prepared in the kitchen with the added benefit of opening up the almost full width aluminium bi-fold doors to the rear courtyard garden to enjoy an al fresco environment.
At the dining area end of the room is a built in wood burner, with a slate hearth, set into a feature brick chimney breast.
Over the kitchen/ breakfast area is a double glazed roof lantern, allowing in extra light and a sash style window to the side.
The kitchen itself boasts a large island with a one and a half bowl stainless steel sink set into the light granite worktop. Under this are several cupboards and an integrated AEG dishwasher and a wine cooler. On the other side of the island is a breakfast bar with cupboards under
Within the rest of the kitchen there is a five point AEG induction hob with extractor over, an AEG electric oven and a microwave.
From the kitchen is a door into:
Utility Room: 9’4 x 7’11
Continuing with the same units and worktop as the kitchen with a butler sink and mixer taps over. Space and plumbing for a washing machine as well as space for a tumble dryer.
From the hallway, stairs lead to the first floor landing. To the rear is:
Bedroom four: 13’11 x 13’4
A dual aspect double room that enjoys views out over Ventnor to the sea and to the rear garden.
An ornate fire place and a cast iron radiator.
Next to bedroom four is:
Bathroom: 7’7 x 9’3
Tiled to half height in Victorian style. The room continues the theme with a white suite comprising of a high level cistern toilet, basin and free standing roll top bath with floor mounted taps. Sash style window and a cast and chrome radiator.
Along the landing is:
Bedroom three: 18’ x 14’2
Another double bedroom that also has a box bay window offering views over Ventnor and to the sea and a sash style window with southerly views to the sea.
Ornate fireplace and cast iron radiator.
Bedroom one: 24’2 x 15’4
One of two en-suite bedrooms, this one having a box bay window offering stunning southerly sea views.
A large double room with ornate fireplace, cast iron radiator, original coving and door to:
En-suite: 7’9 x 7’6
Half height Victorian themed tiling and a white suite comprising of high cistern W.C, large basin and an enclosed shower with thermostatically controlled shower controls. Tiling to the floor.
A cast iron and chrome radiator and sash style window.
From the landing, stairs lead to the second floor offering an almost carbon copy of the first floor layout.
Bedroom six: 13’9 x 13’4
Bedroom five with balcony: 13’9 x 13’9
Bedroom two: 21’3 x 15’2
Outside, to the rear of the house is a paved patio garden at the same level as the kitchen. There are steps and a disabled ramp leading to the higher level garden area, also paved, with a feature Cordyline tree.
Adjoining the property on the eastern side is a garage with oak double doors to the front and a single oak door to the rear.
DISCLAIMER
We have not tested any fixtures, fittings, appliances or services, including any central heating system and we cannot therefore guarantee that these are in working order.
1) Items shown on photographs in these particulars do not imply that they are included in the sale.
2) Tenures are unconfirmed unless stated otherwise.
3) Floor plans are not to scale and are for guidance as to the arrangement of accommodation only.
4) All measurements are approximate.
5) Internal square footage measurements are approximate and
do not include hallways, bathroom/shower rooms or w.c.s.
TO VIEW:
Strictly by appointment only through the vendors sole agents 01 Estate Agents
About this agent




















