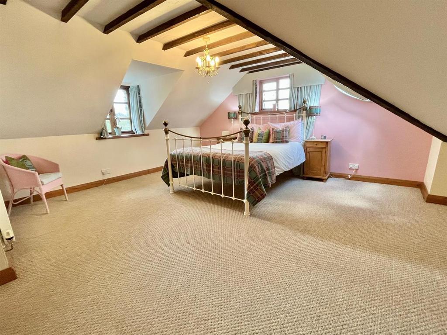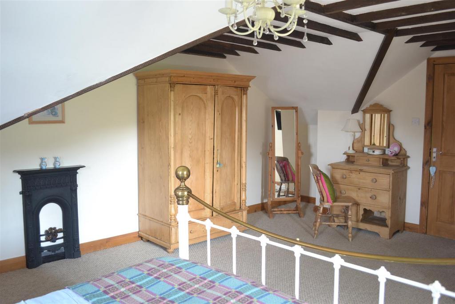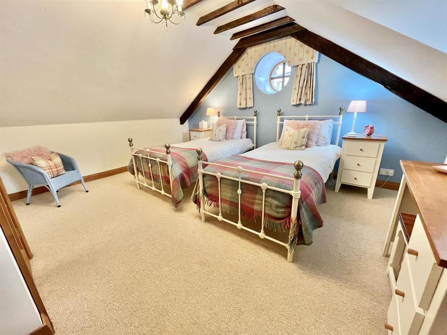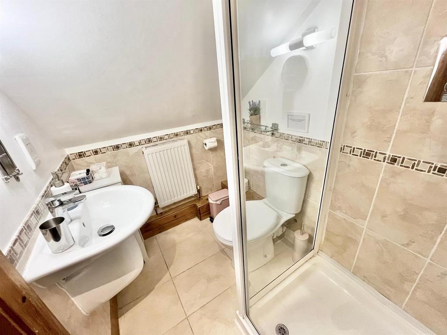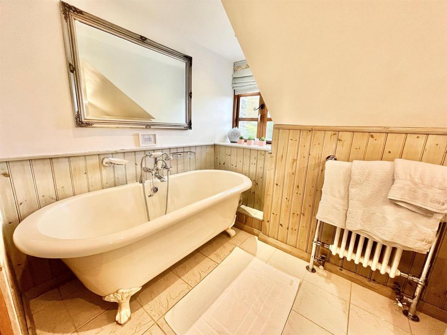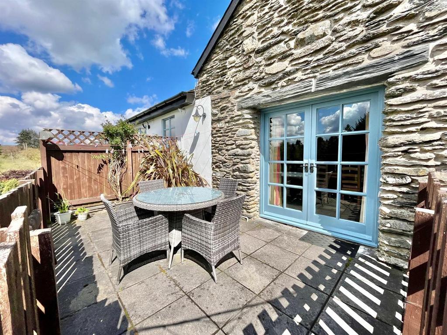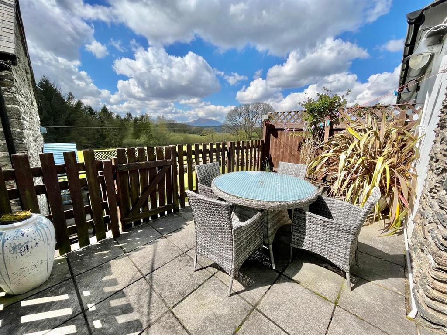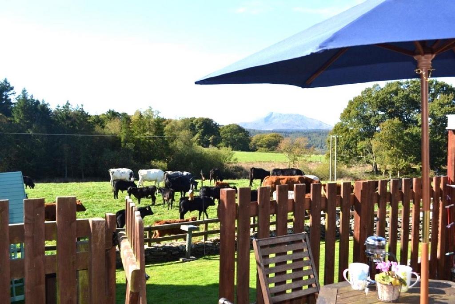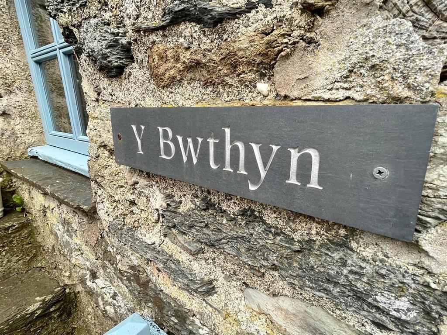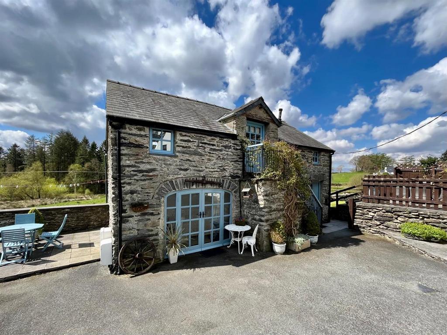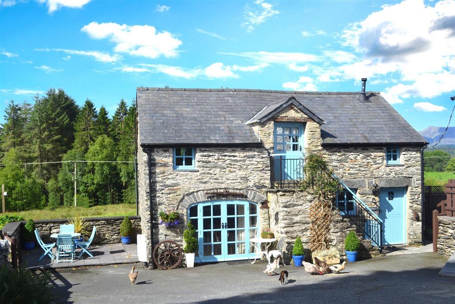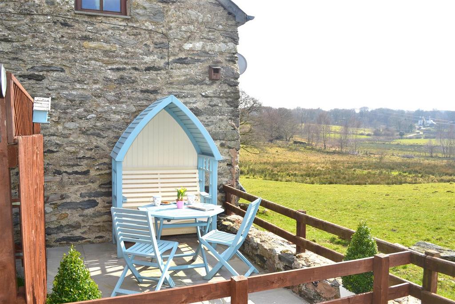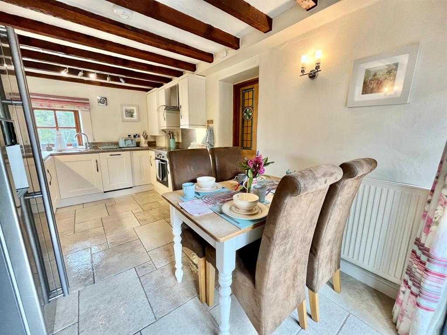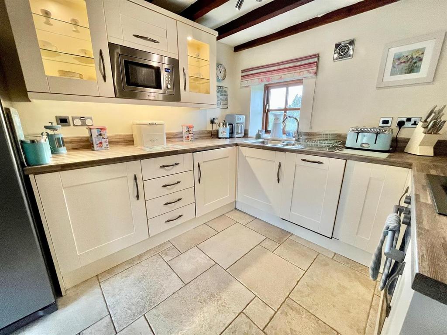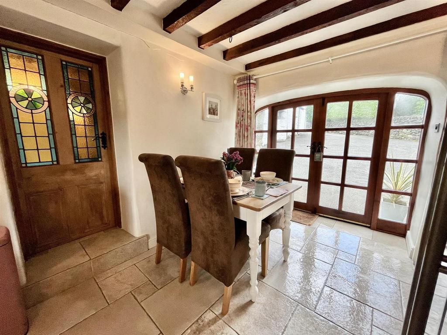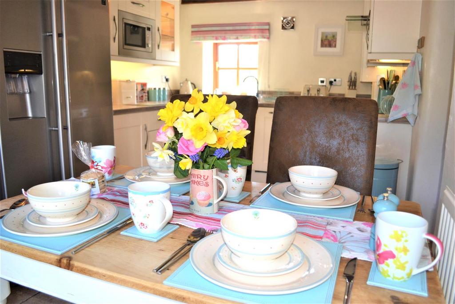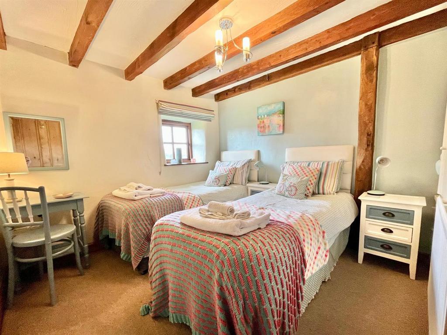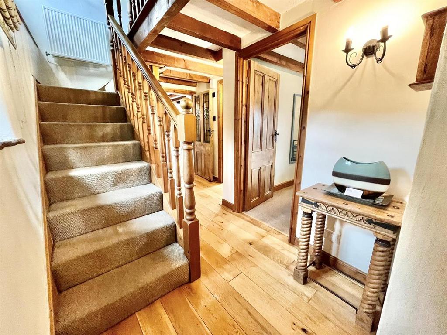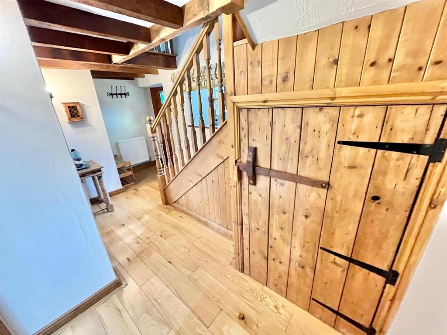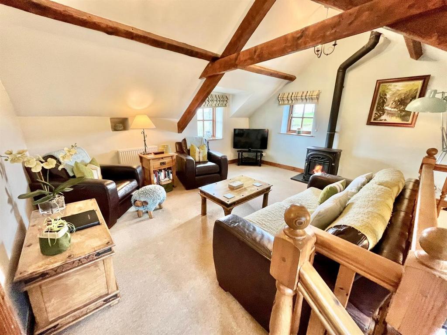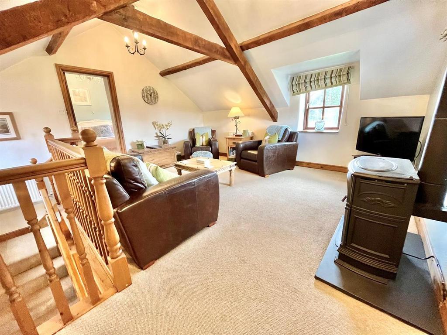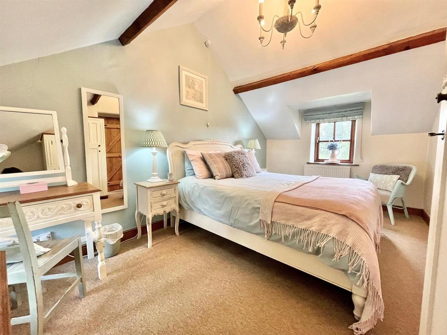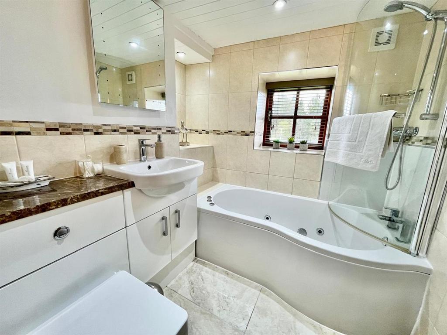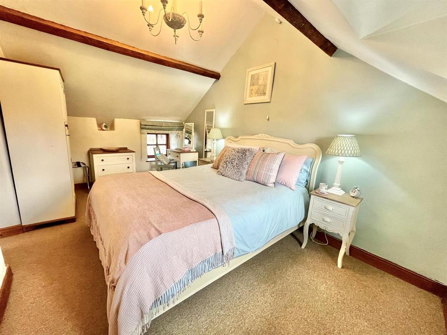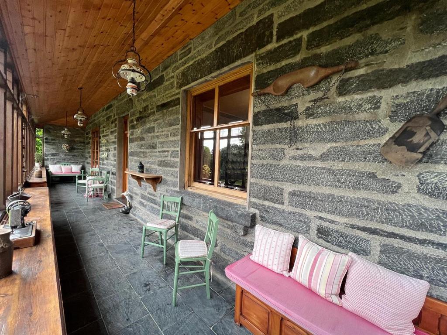5 bedroom house for sale
Betws Y Coed
Study
EV charger
House
5 beds
4 baths
3.00 acre(s)
Key information
Tenure: Freehold
Council tax: Ask agent
Broadband: Ultra-fast 1000Mbps *
Mobile signal:
EEO2ThreeVodafone
Features and description
- Tenure: Freehold
Llannerch Goch is a rare find in an idyllic retreat surrounded by open countryside but within walking distance of the village centre of Capel Garmon and approximately 2 miles of Betws Y Coed. The property comprises a detached stone built former vicarage family home offering superb beautifully presented accommodation over two floors. The house retains its original character features despite undergoing comprehensive and sympathetic upgrading and modernisation over the years.
This property also includes a well established business on site consisting of three beautifully presented and well maintained luxury self-contained holiday cottages generating excellent all year round income. Attractive private driveway leading to tarmac parking areas, well maintained gardens with water features, perfectly positioned to make the most of the evening sun during summer months, abundance of shrubs, plants and trees. In addition there is a former orchard with wild-flower garden and 3-acre grazing field. The property offers the opportunity to escape to the country to enjoy a totally private not overlooked rural lifestyle with the benefit of all year round income.
VIEWING HIGHLY RECOMMENDED
Ty Gwledig Llannerch Goch -Cyn reithordy moethus yn sefyll mewn oddeutu tair acer wedi ei leoli oddeutu dwy filltir o Fetws y Coed ym Mharc Cenedlaethol Eryri. Yn ogystal a'r ty mae 3 bwthyn gwyliau o safon uchel sydd yn cynhyrchu incwm sylweddol trwy gydol y flwyddyn.
Cyfle arbennig i fyw mewn ardal wledig Gymreig gyda golygfeydd godidog o fynyddoedd Eryri.
Description: - An outstanding former Vicarage set in approximately 3 1/2 acres in a countryside setting within the Snowdonia National Park. Beautifully presented character 5 bedroom (4-en-suite) family home together with 3 highly successful self contained luxury holiday cottages surrounded by open farmland enjoying extensive panoramic views over the Snowdonia Mountain Range.
The Accommodation Affords - (approximate measurements only)
Main House - A superb character family home with potential also to provide luxury bed and breakfast accommodation if desired.
Front Enclosed Sun Veranda: - 12m x 1.86m (39'4" x 6'1") - Extending along the whole length of the front elevation overlooking the front lawned gardens. Slate flooring; window seating. Timber and glazed door leading to:
Reception Hall: - Column radiator; balustrade and spindle staircase leading off to first floor level; telephone point.
Drawing Room: - 4.63m x 4m (15'2" x 13'1") - French doors leading onto covered front veranda; leaded double glazed side windows; marble Adam style fireplace surround with cast iron inset and hearth; double panelled radiator; coving, TV point
Dining Room: - 4.73m x 4.13m (15'6" x 13'6") - Feature recessed fireplace surround with slate surround; coving; attractive timber flooring; sash windows to front and side elevations with window shutters; column radiator; wall lights.
Sitting Room: - 4.72m x 3m (15'5" x 9'10") - Double glazed window overlooking rear and side elevation; feature timber fireplace surround with coal effect gas fire, slate hearth; shelving; radiator; TV & telephone point; bespoke Oak and metal flooring.
Rear Hallway: - Under stairs door - access to cellar.
Downstairs Cloakroom: - Contemporary concealed cistern WC and wash basin; granite worktops; built-in storage cupboard housing new electric fuse boards; tiled floor.
Breakfast Kitchen: - 4.85m x 3.64m (15'10" x 11'11") - A range of fitted base and wall units with granite worktops; large central island unit with breakfast bar; power and phone charging point: integrated dishwasher; integrated wine cooler fridge 1 1/2 bowl sink with moulded granite drainer with food waste disposer: Feature recessed inglenook fireplace with oil fired double burner Rayburn and ceramic hobs to either side; concealed extractor above; inset lighting; integrated plumbing and space for American style fridge freezer; tall pull-out larder cupboards; built-in linen with cylindrical electric heaters; feature original servants bells; recessed integrated display cupboards and shelving; wicker pull out vegetable draws; pull out spice racks and draws. TV point: beamed ceiling.
Rear Hallway/Study - With bespoke desk and built in cupboards with window overlooking rear; radiator; telephone point; with fast fibre broadband:doorway leading to.
Laundry Room: - 2.13m x 1.69m (6'11" x 5'6") - Space and plumbing automatic washing machine and dryer; shelving and cloak hook. From rear hallway timber door leads to.
Entrance Porch: - With timber and glazed outer doors and windows; tiled floor.
First Floor: - Spacious landing overlooking front with window; wall light's; pine doors leading off.
Bedroom 1: - 3.67m x 3.28m (12'0" x 10'9" ) - With a range of bespoke fitted wardrobes and vanity dressing table and walk in wardrobe: oak window overlooking front of property; radiator; wall lights; concealed doors leading to.
Large En Suite Shower Room: - 2.79m 1.19m (9'1" 3'10" ) - Shower enclosure with sliding glazed doors ; rain fall shower head; concealed cistern w.c and vanity unit with fitted heated mirror above; ladder style heated towel rail; fully tiled walls and floor: extractor fan:
Bedroom 2: - 3.74m x 4.66m (12'3" x 15'3" ) - Sealed in double glazed window overlooking front enjoying views; radiator; en- suite shower room with shower enclosure; pedestal wash hand basin; low level w.c; radiator; shaver and light point; extractor fan:
Bedroom 3: - 3.68m x 4.8m (12'0" x 15'8" ) - Double panelled radiator; sealed in double glazed window overlooking side views; built in recessed wardrobes; vaulted ceiling; en-suite shower room with corner shower enclosure; pedestal wash hand basin; low level w.c; shaver and light point; radiator: extractor fan:
Bedroom 4: - 4.59m x 2.96m (15'0" x 9'8") - Fitted pine wardrobes and headboard with recess for 2 twin beds; built in vanity units and shelving to alcove recess; radiator; window overlooking side of property.
Rear Landing: - Built in linen cupboard and steps leading down to.
Bedroom 5: - 5.48m x 2.37m (17'11" x 7'9" ) - Double glazed window overlooking rear; T.V point; beamed ceiling; double panelled radiator; fitted wardrobe under turn staircase leading up to.
En Suite- Bathroom: - 3.67m x 2.37m (12'0" x 7'9" ) - Rolled top bath,; hand held shower; wall lights; low level w.c; shaver and light point; column radiator; towel rail; vaulted ceiling; extractor fan; window to rear.
Outside: - Attractive lawned gardens with pond and water feature, upper level terraced garden enjoying extensive views and seating area enjoying views of the Snowdonia mountain range,wild flower garden, former orchard with pond, enclosed former chicken run, timber garden shed; bike shed; wooden garage and shed. Approx 3 acre grazing field.
Self Contained Holiday Let Cottages: - Three superb self contained luxury cottages offering a choice of traditional and contemporary finishing. All cottages have their own outdoor garden / patio areas to enjoy the extensive south westerly facing mountain range. The cottages are well equipped and beautifully presented throughout, all have gas central hating and double glazing.
1 Tryfan - located within the grounds offering contemporary style accommodation of up to 4 persons with 2 en-suite bedrooms.
2 Siabod - located within the grounds of Llannerch Goch offering luxury holiday accommodation of up to 4 persons beautifully decorated in a traditional style with 2 en-suite bedrooms.
3 The Old Coach House (Y Bwthyn) - beautiful detached former coach house retaining original character accommodation for 4 persons.
See Llannerch Goch website for further information -
Tryfan: - Entrance Hall
Large Dining Kitchen
Lounge
Bedroom 1 - King size with Jacuzzi En-Suite
Bedroom 2 - Twin with Shower En-Suite
Patio area; shared garden
Siabod: - Lounge
Dining Kitchen
Bedroom 1 - King size with roll top bath and en-suite
Bedroom 2 - Twin with shower en-suite
Dowstairs - Cloakroom, enclosed patio area; shared garden
Y Bwthyn: - Hallway
Dining Kitchen
Bathroom
Bedroom 1 - Twin Room
Lounge
Bedroom 2 - King size
2 Patio Areas
Proof Of Funds - In order to comply with anti-money laundering regulations, Iwan M Williams Estate Agents require all buyers to provide us with proof of identity and proof of current residential address. The following documents must be presented in all cases: IDENTITY DOCUMENTS: a photographic ID, such as current passport or UK driving licence. EVIDENCE OF ADDRESS: a bank, building society statement, utility bill, credit card bill or any other form of ID, issued within the previous three months, providing evidence of residency as the correspondence address.
Viewing Llanrwst - By appointment through the agents Iwan M Williams, 5 Denbigh Street, Llanrwst, tel[use Contact Agent Button], [use Contact Agent Button]
Located on the edge of Capel Garmon village but within walking distance off the village centre which has a Pub / Restaurant, Primary School and Playing Field all within 2 miles of the picturesque inland tourist resort of Betws Y Coed in the Snowdonia National Park. The traditional market town of Llanrwst is within 4 miles and the North Wales Coastal towns of Colwyn Bay, Llandudno and Conwy are within 15 miles. The property is ideally located for outdoor leisure activities including Yr Wyddfa, Bodnant Gardens, Zip World and Plas Y Brenin Mountain Outdoor Centre and close proximity to the A55
This property also includes a well established business on site consisting of three beautifully presented and well maintained luxury self-contained holiday cottages generating excellent all year round income. Attractive private driveway leading to tarmac parking areas, well maintained gardens with water features, perfectly positioned to make the most of the evening sun during summer months, abundance of shrubs, plants and trees. In addition there is a former orchard with wild-flower garden and 3-acre grazing field. The property offers the opportunity to escape to the country to enjoy a totally private not overlooked rural lifestyle with the benefit of all year round income.
VIEWING HIGHLY RECOMMENDED
Ty Gwledig Llannerch Goch -Cyn reithordy moethus yn sefyll mewn oddeutu tair acer wedi ei leoli oddeutu dwy filltir o Fetws y Coed ym Mharc Cenedlaethol Eryri. Yn ogystal a'r ty mae 3 bwthyn gwyliau o safon uchel sydd yn cynhyrchu incwm sylweddol trwy gydol y flwyddyn.
Cyfle arbennig i fyw mewn ardal wledig Gymreig gyda golygfeydd godidog o fynyddoedd Eryri.
Description: - An outstanding former Vicarage set in approximately 3 1/2 acres in a countryside setting within the Snowdonia National Park. Beautifully presented character 5 bedroom (4-en-suite) family home together with 3 highly successful self contained luxury holiday cottages surrounded by open farmland enjoying extensive panoramic views over the Snowdonia Mountain Range.
The Accommodation Affords - (approximate measurements only)
Main House - A superb character family home with potential also to provide luxury bed and breakfast accommodation if desired.
Front Enclosed Sun Veranda: - 12m x 1.86m (39'4" x 6'1") - Extending along the whole length of the front elevation overlooking the front lawned gardens. Slate flooring; window seating. Timber and glazed door leading to:
Reception Hall: - Column radiator; balustrade and spindle staircase leading off to first floor level; telephone point.
Drawing Room: - 4.63m x 4m (15'2" x 13'1") - French doors leading onto covered front veranda; leaded double glazed side windows; marble Adam style fireplace surround with cast iron inset and hearth; double panelled radiator; coving, TV point
Dining Room: - 4.73m x 4.13m (15'6" x 13'6") - Feature recessed fireplace surround with slate surround; coving; attractive timber flooring; sash windows to front and side elevations with window shutters; column radiator; wall lights.
Sitting Room: - 4.72m x 3m (15'5" x 9'10") - Double glazed window overlooking rear and side elevation; feature timber fireplace surround with coal effect gas fire, slate hearth; shelving; radiator; TV & telephone point; bespoke Oak and metal flooring.
Rear Hallway: - Under stairs door - access to cellar.
Downstairs Cloakroom: - Contemporary concealed cistern WC and wash basin; granite worktops; built-in storage cupboard housing new electric fuse boards; tiled floor.
Breakfast Kitchen: - 4.85m x 3.64m (15'10" x 11'11") - A range of fitted base and wall units with granite worktops; large central island unit with breakfast bar; power and phone charging point: integrated dishwasher; integrated wine cooler fridge 1 1/2 bowl sink with moulded granite drainer with food waste disposer: Feature recessed inglenook fireplace with oil fired double burner Rayburn and ceramic hobs to either side; concealed extractor above; inset lighting; integrated plumbing and space for American style fridge freezer; tall pull-out larder cupboards; built-in linen with cylindrical electric heaters; feature original servants bells; recessed integrated display cupboards and shelving; wicker pull out vegetable draws; pull out spice racks and draws. TV point: beamed ceiling.
Rear Hallway/Study - With bespoke desk and built in cupboards with window overlooking rear; radiator; telephone point; with fast fibre broadband:doorway leading to.
Laundry Room: - 2.13m x 1.69m (6'11" x 5'6") - Space and plumbing automatic washing machine and dryer; shelving and cloak hook. From rear hallway timber door leads to.
Entrance Porch: - With timber and glazed outer doors and windows; tiled floor.
First Floor: - Spacious landing overlooking front with window; wall light's; pine doors leading off.
Bedroom 1: - 3.67m x 3.28m (12'0" x 10'9" ) - With a range of bespoke fitted wardrobes and vanity dressing table and walk in wardrobe: oak window overlooking front of property; radiator; wall lights; concealed doors leading to.
Large En Suite Shower Room: - 2.79m 1.19m (9'1" 3'10" ) - Shower enclosure with sliding glazed doors ; rain fall shower head; concealed cistern w.c and vanity unit with fitted heated mirror above; ladder style heated towel rail; fully tiled walls and floor: extractor fan:
Bedroom 2: - 3.74m x 4.66m (12'3" x 15'3" ) - Sealed in double glazed window overlooking front enjoying views; radiator; en- suite shower room with shower enclosure; pedestal wash hand basin; low level w.c; radiator; shaver and light point; extractor fan:
Bedroom 3: - 3.68m x 4.8m (12'0" x 15'8" ) - Double panelled radiator; sealed in double glazed window overlooking side views; built in recessed wardrobes; vaulted ceiling; en-suite shower room with corner shower enclosure; pedestal wash hand basin; low level w.c; shaver and light point; radiator: extractor fan:
Bedroom 4: - 4.59m x 2.96m (15'0" x 9'8") - Fitted pine wardrobes and headboard with recess for 2 twin beds; built in vanity units and shelving to alcove recess; radiator; window overlooking side of property.
Rear Landing: - Built in linen cupboard and steps leading down to.
Bedroom 5: - 5.48m x 2.37m (17'11" x 7'9" ) - Double glazed window overlooking rear; T.V point; beamed ceiling; double panelled radiator; fitted wardrobe under turn staircase leading up to.
En Suite- Bathroom: - 3.67m x 2.37m (12'0" x 7'9" ) - Rolled top bath,; hand held shower; wall lights; low level w.c; shaver and light point; column radiator; towel rail; vaulted ceiling; extractor fan; window to rear.
Outside: - Attractive lawned gardens with pond and water feature, upper level terraced garden enjoying extensive views and seating area enjoying views of the Snowdonia mountain range,wild flower garden, former orchard with pond, enclosed former chicken run, timber garden shed; bike shed; wooden garage and shed. Approx 3 acre grazing field.
Self Contained Holiday Let Cottages: - Three superb self contained luxury cottages offering a choice of traditional and contemporary finishing. All cottages have their own outdoor garden / patio areas to enjoy the extensive south westerly facing mountain range. The cottages are well equipped and beautifully presented throughout, all have gas central hating and double glazing.
1 Tryfan - located within the grounds offering contemporary style accommodation of up to 4 persons with 2 en-suite bedrooms.
2 Siabod - located within the grounds of Llannerch Goch offering luxury holiday accommodation of up to 4 persons beautifully decorated in a traditional style with 2 en-suite bedrooms.
3 The Old Coach House (Y Bwthyn) - beautiful detached former coach house retaining original character accommodation for 4 persons.
See Llannerch Goch website for further information -
Tryfan: - Entrance Hall
Large Dining Kitchen
Lounge
Bedroom 1 - King size with Jacuzzi En-Suite
Bedroom 2 - Twin with Shower En-Suite
Patio area; shared garden
Siabod: - Lounge
Dining Kitchen
Bedroom 1 - King size with roll top bath and en-suite
Bedroom 2 - Twin with shower en-suite
Dowstairs - Cloakroom, enclosed patio area; shared garden
Y Bwthyn: - Hallway
Dining Kitchen
Bathroom
Bedroom 1 - Twin Room
Lounge
Bedroom 2 - King size
2 Patio Areas
Proof Of Funds - In order to comply with anti-money laundering regulations, Iwan M Williams Estate Agents require all buyers to provide us with proof of identity and proof of current residential address. The following documents must be presented in all cases: IDENTITY DOCUMENTS: a photographic ID, such as current passport or UK driving licence. EVIDENCE OF ADDRESS: a bank, building society statement, utility bill, credit card bill or any other form of ID, issued within the previous three months, providing evidence of residency as the correspondence address.
Viewing Llanrwst - By appointment through the agents Iwan M Williams, 5 Denbigh Street, Llanrwst, tel[use Contact Agent Button], [use Contact Agent Button]
Located on the edge of Capel Garmon village but within walking distance off the village centre which has a Pub / Restaurant, Primary School and Playing Field all within 2 miles of the picturesque inland tourist resort of Betws Y Coed in the Snowdonia National Park. The traditional market town of Llanrwst is within 4 miles and the North Wales Coastal towns of Colwyn Bay, Llandudno and Conwy are within 15 miles. The property is ideally located for outdoor leisure activities including Yr Wyddfa, Bodnant Gardens, Zip World and Plas Y Brenin Mountain Outdoor Centre and close proximity to the A55
Property information from this agent
About this agent

Located in the heart of beautiful Snowdonia, Iwan M Williams, Estate Agents has been established by Iwan M Williams, ARICS, FNAEA. With over 13 years working with the largest estate agency groups in the area, reaching the highest level of management and running successful offices Iwan has decided to return to his home town. The Iwan M Williams, Estate Agent's main aim is to provide a traditional service in a classic but modern manner. On our website you can use:- The Team - To contact our staff who are always available to assist you;Our Area - To find out more about the truly beautiful area that we cover;For Sale - To examine the properties we currently have available, or to register a search for a specific property type;Selling - If you're thinking of selling a property;Contacts - To examine some useful online resources.










































































