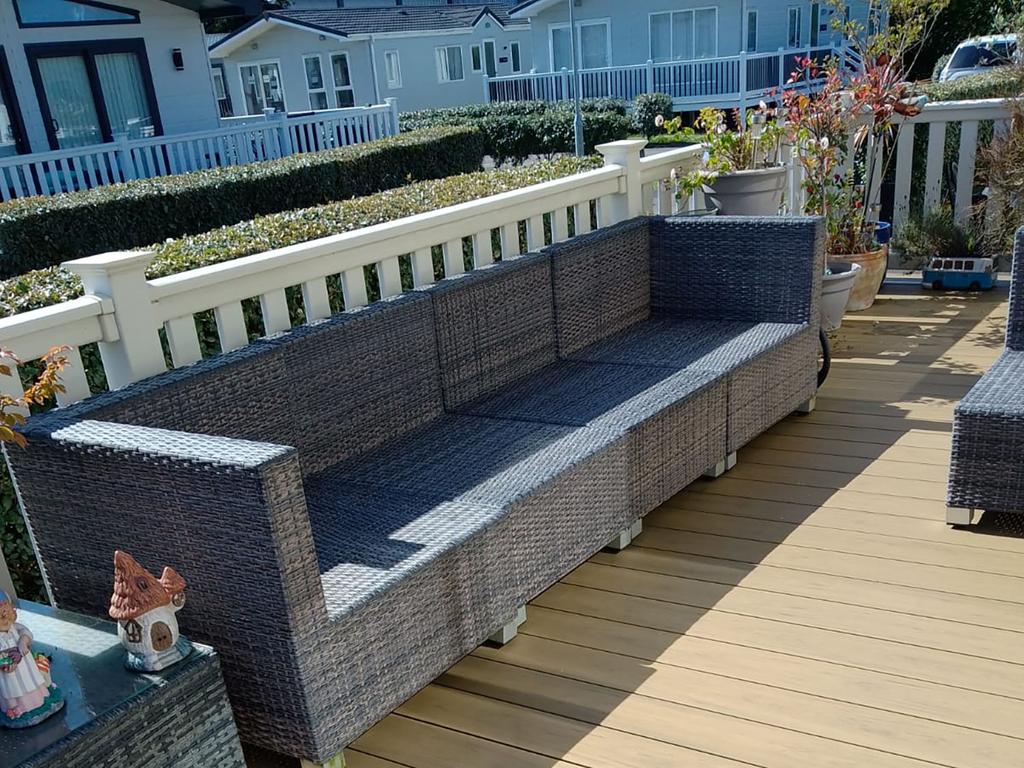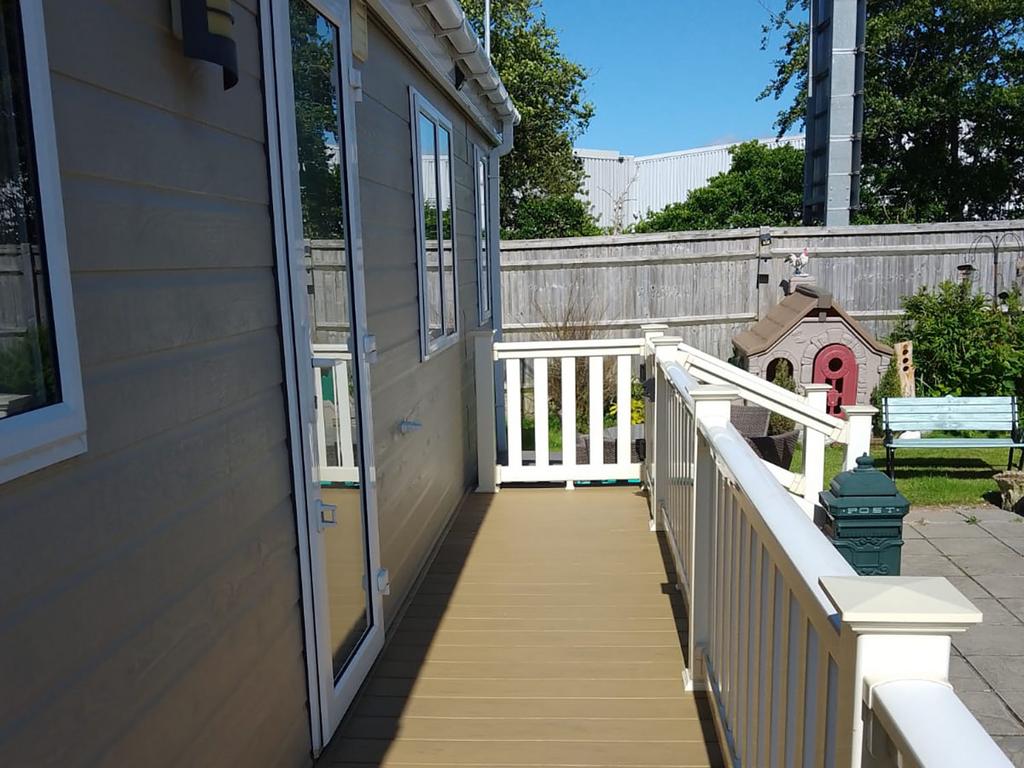2 bedroom holiday lodge
Key information
Features and description
- 40' x 20' Willerby Pinehurst (2017)
- 2 double bedrooms
- En-suite shower & walk-in wardrobe to master bedroom
- Open plan lounge / diner / kitchen
- Separate utility room
- Furnished
- Driveway parking for 2 cars
- Many onsite facilities inc indoor & outdoor pools, entertainment, restaurant & more
- Ideal holiday let or family holiday home
- 11 month open season for second home / holiday use
A stunning 2 bed holiday lodge, bought brand new in 2017, 1 owner, immaculate condition. With upgraded Canexel sand cladding giving a personal touch from the standard white cladding. Double glazed and gas central heating.
The lodge is on a desirable plot, driveway big enough for two cars, back garden patio and lawn area and two outside electric sockets.
As you enter the lodge you are greeted by the utility room, complete with a storage seat, coat hooks and generous storage cupboards. Ideal for somewhere to keep your shoes and coats. Boiler in the cupboard to the left hand side as you enter, this has just been serviced in May 2024. Space for the washing machine.
From the utility room you move in to the huge, open-plan, lounge, kitchen and dining area. Sliding doors to the front of the lodge which open out on to the veranda that surrounds the front and left hand side of the lodge.
Kitchen island unit and electric fireplace. Integrated fridge freezer, a double cavity gas oven/grill, stainless steel hob and extractor fan. A stunning double larder and ample storage in the kitchen.
King size beds in both bedrooms with upholstered headboards. En-suite and walk in wardrobe in the master bedroom, lifting bed for under-bed storage. Overhead attic storage in the second bedroom.
Family bathroom with full size bath and shower over bath.
Price also includes:
- Two and three seater reclining sofas
- TV unit in front room with cupboard space. (The TV on the wall above the fireplace is not included but the bracket will be left.)
- Dining room table and 4 chairs and one high back bench
- Welsh dresser
- Cube stools in bedrooms
- Both beds
- Wardrobe in bedroom 2
- TV in bedroom 2 (TV not included in master bedroom)
- Bedside cabinets in both rooms
- all fixed units
Floor plan obtained online, please note microwave not included, washing machine not included, TV not included and Bluetooth speaker not included.
Site fees - £6,567.48 per annum (Based on 2023 site fees due in October if paid yearly or can be paid monthly / half yearly). There will be a pro rated charge depending on date of purchase.
Electric on a meter and can be billed quarterly or yearly. Gas bottles to be purchased through site. Water included in site fees.
If the location is not for you, the lodge can also be relocated / moved off site upon purchase.
Situated on Riverside Caravan Park, Bognor Regis. With a stunning stretch of Sussex coastline just a stones throw away.
Onsite facilities include:
- Softplay
- Arcade
- Indoor Pool
- Heated Outdoor Pool
- Restaurant and Bar
- Entertainment and Clubhouse
Whether you visit Bognor Regis Pier, play some Crazy Golf on the seafront, take a trip to the Museum, ride on the Promenade Train or take a walk in Hotham Park, there's lots to see and do in around Bognor Regis.
*IMPORTANT INFORMATION*
Tenure: Holiday License Agreement
License End Date: For the lifetime of lodge
Annual site fees: £6567.48 inc water
Pets allowed: Yes max 2
Park open season: 1 March to 31st January - for second home/holiday use only
Buy to let permitted? - Yes
Please note this lodge is being sold privately by the owner.
For reasons of clarity and transparency, we suggest you visit the Just Lodges website for current information on buying holiday lodges and log cabins.
All descriptions, dimensions, references to condition and necessary permissions for use and occupation and other details are given in good faith and are believed to be correct, but any intending purchasers should not rely on them as statements or representations of fact, but must satisfy themselves by inspection or otherwise as to their correctness.
By requesting details of this property, you are consenting to your information being forwarded to the property owner, who will respond to your enquiry.
About this agent



















 Floorplan
Floorplan