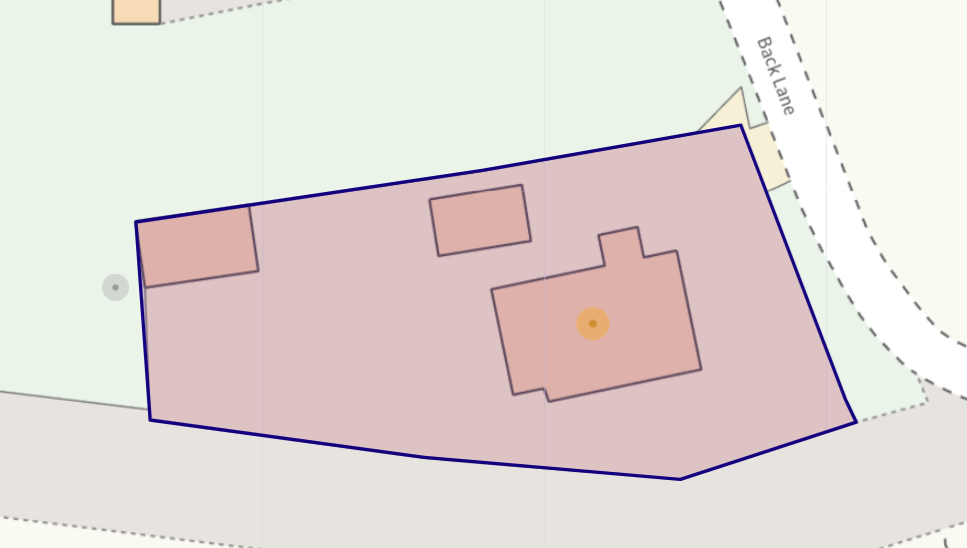4 bedroom detached house for sale
Key information
Features and description
- Tenure: Freehold
- Gardens to all sides
- Garage, mancave, outbuilding
- Ensuite & family bathroom
- Four bedrooms
- Superb kitchen
- 3 reception rooms
- Rural location with open views
- Detached farmhouse
- No chain!
- Brand new drainage system and boiler
SUMMARY
Set in an idyllic location with outstanding open views across farmland, this superbly appointed property has been modernised throughout, offering a perfect blend of contemporary comfort and rural charm.
The ground floor accommodation briefly comprises a welcoming porch, a dining room, an impressive breakfast kitchen, a lounge, a living room, and a convenient cloakroom.
On the first floor, you will find a luxurious master bedroom with an ensuite, three additional generously sized bedrooms, and a family bathroom.
Externally, the property boasts beautifully landscaped gardens to the front, side, and rear. There is extensive parking space leading to a detached double garage. The large, secluded rear garden features patio areas, entertaining spaces, a mancave, and a pergola, providing an ideal setting for outdoor relaxation and social gatherings.
Viewing is essential to appreciate the quality and charm this property has to offer!
FRONT DOOR
Part glazed door with glazed side window.
ENCLOSED PORCH
Shoe store unit, Amtico flooring, part glazed doors to:-
ENTRANCE HALL
Spacious hall with window to side aspect, coat cupboard, stairs to first floor, Amtico flooring.
CLOAKROOM
Window to side aspect, washbasin in vanity unit, WC, tiled walls, tiled floor, heated towel radiator, underfloor electric heating.
LIVING ROOM
Two windows to front aspect patio doors to side aspect overlooking Indian stone patio area, wall mounted electric fire, remote control underfloor heating, tiled floor, spotlights.
LOUNGE
Window to side aspect, French doors with glazed side windows to side aspect, gas fire with stone surround, wood flooring.
DINING ROOM
Window to side aspect, tiled floor.
KITCHEN / DINER
Window to rear and side aspect, a range of modern fitted units with quartz tops, sink and drainer with hot tap over, integrated, Bosch oven and grill, induction hob with overhead extractor hood, integrated wine fridge, fridge, freezer and dishwasher, space and plumbing for washing machine and tumble dryer, breakfast bar with lighting above, Amtico flooring spotlights.
BEDROOM 1
Two windows to front aspect, French doors with side windows and Juliet balcony to front aspect, door to:-
ENSUITE
Window to side aspect, Velux window, WC, washbasin in vanity unit, corner shower cubicle with power shower and seat, heated towel radiator, tiled walls, tiled floor, underfloor heating.
BEDROOM 2
Window to side aspect, laminate flooring.
FIRST FLOOR
Stairs to first floor landing window to side aspect, large storage cupboard, laminate flooring.
BEDROOM 3
Window to side aspect, laminate flooring.
BEDROOM 4
French windows to rear aspect, laminate flooring.
FAMILY BATHROOM
Window to side aspect, L shaped bath with shower over and screen, washbasin in vanity unit, heated towel radiator, tiled walls, tiled floor, underfloor heating.
OUTSIDE
FRONT & SIDE GARDEN
Walled front with electric wrought iron gates leading to large block paved driveway with ample parking for several vehicles leading to detached garage and front and side lawns.
DETACHED GARAGE
Electric door to front aspect, part glazed pedestrian door and window to side aspect.
REAR GARDEN
Fenced boundary with open views to the side and rear, large lawn area, block paved patio area, large pergola with curtains and seating area, further pergola for BBQ.
OUTBUILDING
Out building with the possibility of various uses, kennels, cattery aviary.
BAR / GAMES ROOM / MANCAVE
Patio doors to front aspect, part glazed door and two windows to side aspect, fully fitted bar area, space for American style fridge freezer, fitted units, laminate floor, door to:-
WC
WC and washbasin, laminate flooring.
ADDITIONAL INFORMATION
The property benefits from gas central heating, double glazing, outside lighting, CCTV alarm system and electric gates.
BROADBAND
Ofcom checker indicates that Ultrafast broadband is available in this area.
LOCAL AUTHORITY
West Lancashire Borough Council, Council Tax - Band
SERVICES(NOT TESTED)
No tests have been made of mains services, heating systems or associated appliances and neither has confirmation been obtained from the statutory bodies of the presence of these services. We cannot therefore confirm that they are in working order and any prospective purchaser is advised to obtain verification from their solicitor or surveyor.
TENURE
PLEASE NOTE: We understand the property is owned FREEHOLD and any prospective purchaser is advised to obtain verification from their solicitor, mortgage provider or surveyor.
VIEWINGS
Viewing strictly by appointment through the Agents.
Property information from this agent
About this agent
















































