Popular
Total views: 500+
3 bedroom detached house for sale
Reigit Lane, Murton, Swansea
Virtual tour
Detached house
3 beds
1 bath
1,506 sq ft / 140 sq m
EPC rating: E
Key information
Tenure: Freehold
Council tax: Ask agent
Broadband: Super-fast 75Mbps *
Mobile signal:
EEO2ThreeVodafone
Features and description
- Tenure: Freehold
- Detached Family Home With Countryside Views
- Three Bedrooms
- Lounge, Dining Room & Conservatory
- Front & Rear Gardens, Driveway & Garage
- Close To Local Amenities
- EPC E
Video tours
Nestled within the picturesque Murton area, this charming detached family home offers a perfect blend of tranquillity and convenience. Located within the esteemed Bishopston School catchment and just a stone's throw away from local amenities and stunning beaches, this property is ideal for families seeking both comfort and accessibility. The ground floor features a welcoming storm porch leading into a spacious hallway, a bright lounge with bi-folding doors to the dining area with doors opening into the conservatory providing an open plan living space with versatile accommodation along with a fitted kitchen. Upstairs, there are three well-proportioned bedrooms and a contemporary family bathroom. Externally, the front garden boasts a lawned area with mature shrubbery and trees, driveway parking for several vehicles, and a secure garage. The rear garden is beautifully maintained with a lawn bordered by mature shrubbery and trees, offering a private and peaceful outdoor space. This property not only benefits from idyllic countryside views but also boasts excellent connectivity to essential amenities and some of the area's most beautiful beaches. Don’t miss the chance to make this delightful family home your own. Schedule a viewing today to fully appreciate everything it has to offer. EPC E
Entrance Porch -
Hallway -
Lounge - 3.84m x 3.66m to bay (12'7 x 12' to bay) -
Reception Room - 4.04m x 3.48m (13'3 x 11'5) -
Conservatory - 5.61m max x 4.27m max (18'5 max x 14' max) -
Kitchen - 4.27m x 2.95m (14' x 9'8) -
Wc -
Stairs To First Floor -
Landing -
Bedroom 1 - 3.81m x 3.66m into bay (12'6 x 12' into bay) -
Bedroom 2 - 3.94m x 3.78m max (12'11 x 12'5 max) -
Bedroom 3 - 2.67m x 2.44m (8'9 x 8') -
Bathroom -
Garage - 5.46m x 3.25m (17'11 x 10'8) -
Tenure - Freehold
Services - Mains, electric, water & drainage. Oil central heating.
There is currently no internet at the property. Please refer to Ofcom checker for further information.
The current sellers have advised there are no known restrictions or issues with mobile coverage. Please refer to Ofcom checker for further information.
Council Tax Band - Currently exempt due to vacant property. Previous Council Tax band E
Entrance Porch -
Hallway -
Lounge - 3.84m x 3.66m to bay (12'7 x 12' to bay) -
Reception Room - 4.04m x 3.48m (13'3 x 11'5) -
Conservatory - 5.61m max x 4.27m max (18'5 max x 14' max) -
Kitchen - 4.27m x 2.95m (14' x 9'8) -
Wc -
Stairs To First Floor -
Landing -
Bedroom 1 - 3.81m x 3.66m into bay (12'6 x 12' into bay) -
Bedroom 2 - 3.94m x 3.78m max (12'11 x 12'5 max) -
Bedroom 3 - 2.67m x 2.44m (8'9 x 8') -
Bathroom -
Garage - 5.46m x 3.25m (17'11 x 10'8) -
Tenure - Freehold
Services - Mains, electric, water & drainage. Oil central heating.
There is currently no internet at the property. Please refer to Ofcom checker for further information.
The current sellers have advised there are no known restrictions or issues with mobile coverage. Please refer to Ofcom checker for further information.
Council Tax Band - Currently exempt due to vacant property. Previous Council Tax band E
Property information from this agent
About this agent

Mumbles is an absolutely charming, picturesque coastal village located to the west of The City of Swansea. The beachside promenade meanders along the coast with parks, cafes and ice cream parlours situated en-route. The village itself offers a full array of quality restaurants, chic wine bars and individual boutiques. The area is popular with families due to the beautiful parks, award winning family friendly beaches and excellent school catchments. Mumbles was recently listed in The Sunday Times as one of the best places to live for families and is known locally as one of the gateways to the Gower Peninsula which was bestowed the first ever designated area of natural outstanding beauty, with beautiful award winning beaches, interesting coves to explore and breath-taking coastal walks to enjoy. Benefiting from acres of wooded valleys and picturesque parks to enjoy. Dawsons, an independently owned South Wales Estate Agency led by four local business partners, combines entrepreneurial spirit with a full suite of residential and commercial property services. As a multi-award-winning LOCAL agent, we specialise in property sales, lettings, block and property management, development land and new homes, auctions, and commercial property services. Our success stems from the diverse expertise and experience across our team. We are also proud to support landlord and agents throughout Wales with our separate training arm, Dawsons Training Wales. Dawsons celebrated 30 years in business in 2021, building a legacy of excellence alongside a strong commitment to local community and charity support. Over the years, Dawsons has achieved numerous accolades, including Community Champion of the Year and Best Regional Agent at the Relocation Agent Network Awards in both 2023 and 2024, as well as Letting Agent of the Year at the Property Reporter Awards in 2024. Beyond delivering exceptional service, we actively support local schools, charities, and community initiatives, highlighting our dedication to making a positive impact. Looking ahead, 2025 marks our sixth consecutive DOUBLE GOLD achievement in Sales and Lettings in the Best Estate Agent Guide, reaffirming Dawsons as a ‘consistently exceptional’ agency at the heart of South Wales.
Similar properties
Discover similar properties nearby in a single step.


![1138286 [26].jpg](https://media.onthemarket.com/properties/15064676/1528470918/image-1-1024x1024.jpg)
























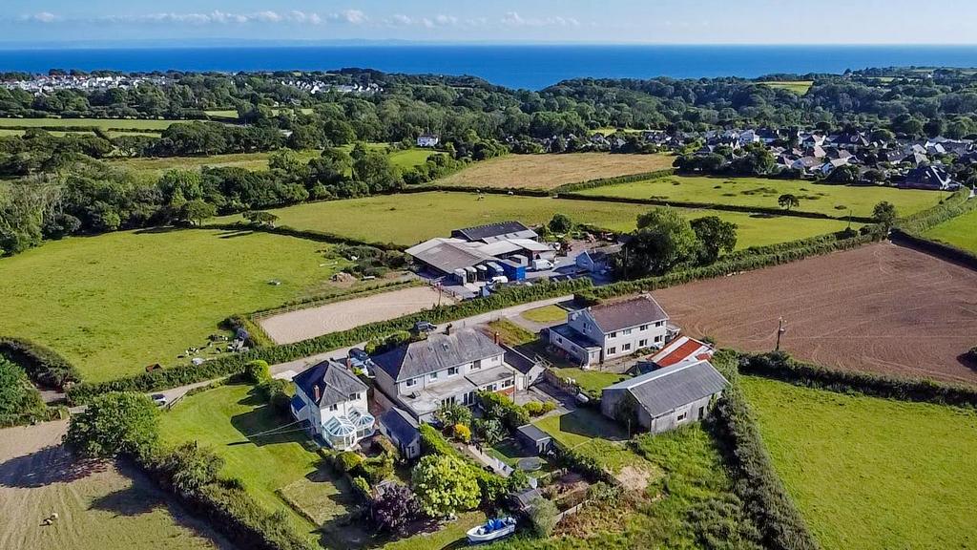
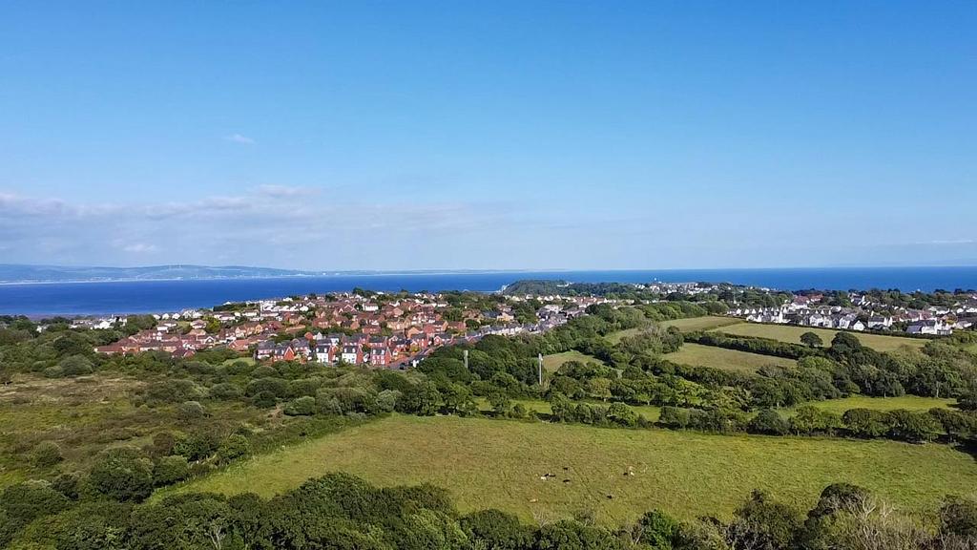
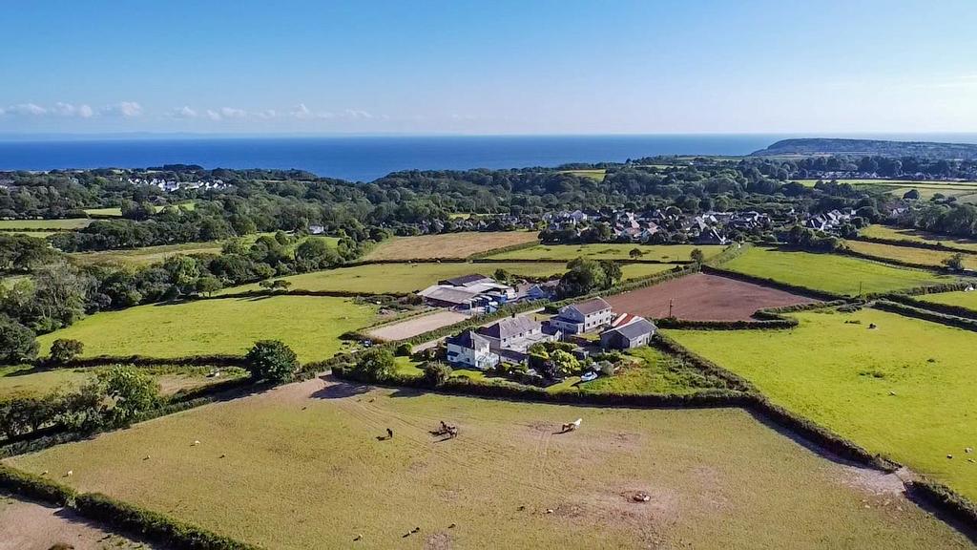
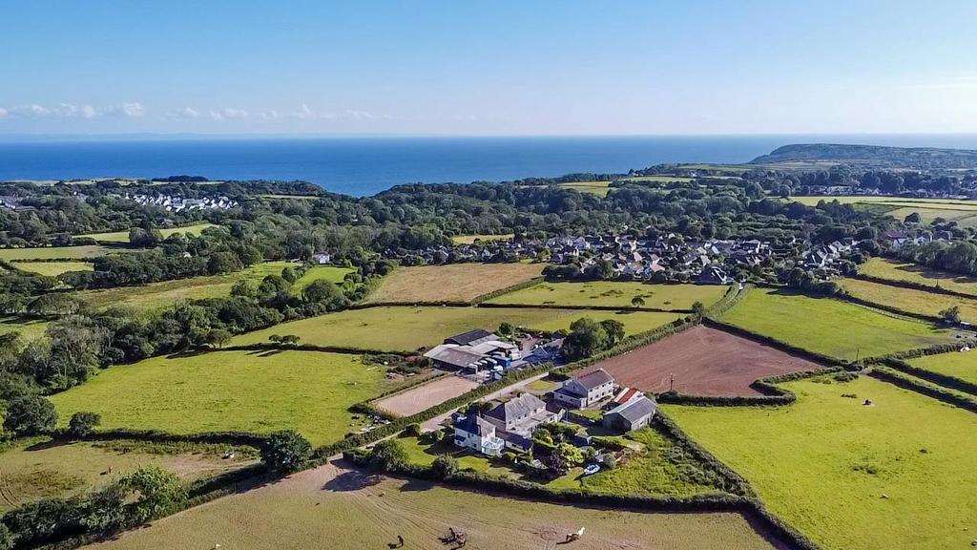
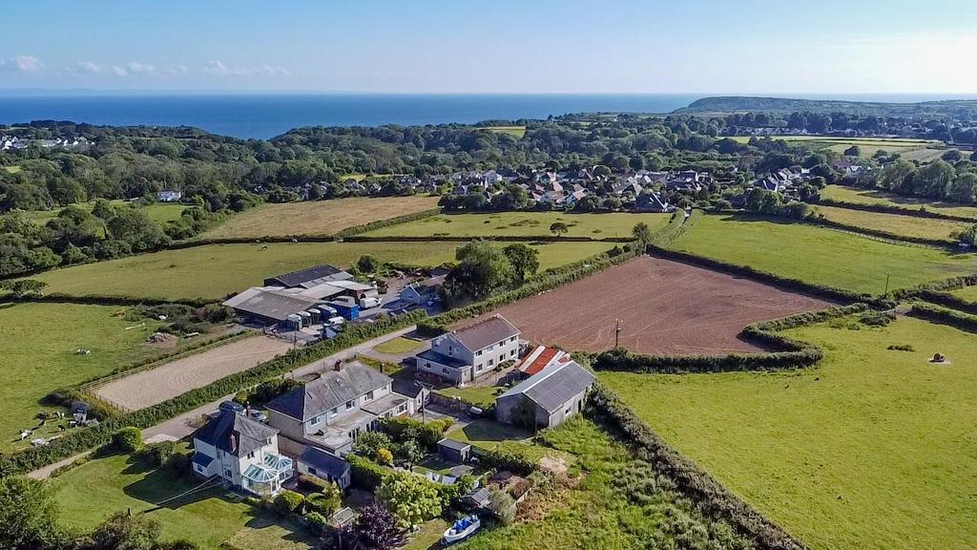
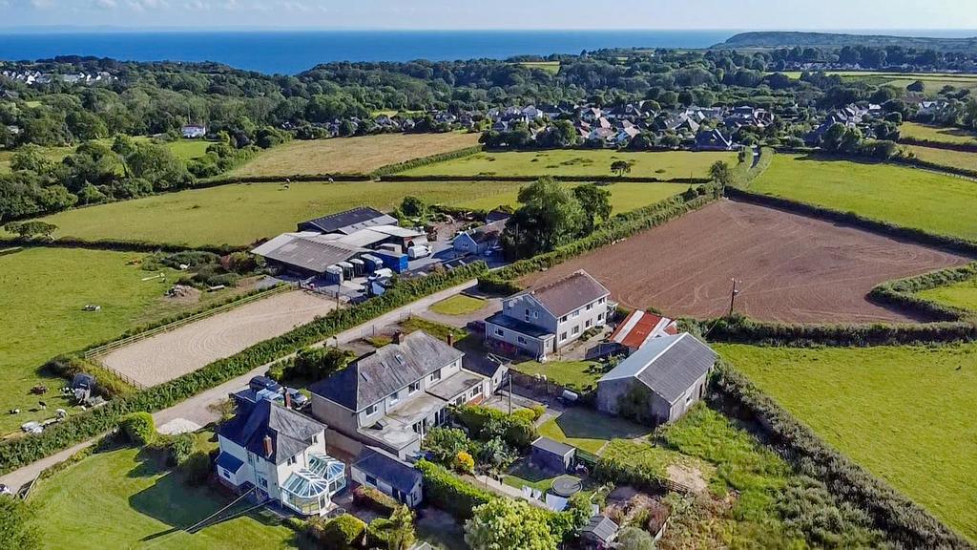
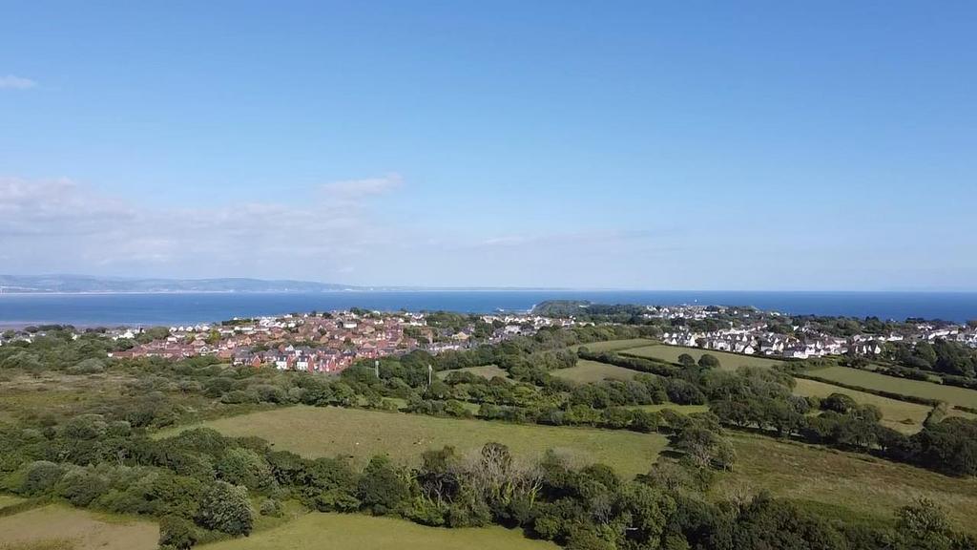

![1138286 [27].jpg](https://media.onthemarket.com/properties/15064676/1528470918/image-34-1024x1024.jpg)



