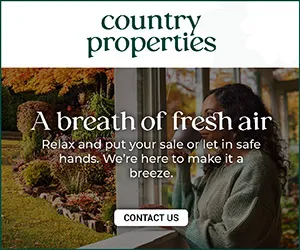4 bedroom cottage for sale
Key information
Features and description
- Tenure: Freehold
- No upper chain
- Open plan kitchen/living/dining room
- Useful study plus cosy snug
- Utility/WC
- Four bedrooms (principal with en-suite)
- First floor family bathroom
- Enclosed rear garden with south-easterly aspect
- Driveway parking
Video tours
Set within a desirable village and enjoying views across allotments to front, this extended cottage offers a blend of character and contemporary features. The hub of the home is a wonderful open plan kitchen/living/dining room, the perfect space for the family to gather and entertain, with zones for cooking, dining and relaxing. In addition there is a cosy snug, separate study (ideal for those working from home) and useful utility/WC. There are four bedrooms to the first floor (the principal with en-suite shower room) plus a family bathroom. The attractive rear garden enjoys a south-easterly aspect, whilst off road parking for two vehicles is provided via the adjacent driveway. EPC Rating: C.
Rooms
LOCATION
The charming Mid Bedfordshire village of Greenfield has a public house and lower school (Ofsted rated 'Outstanding') as well as delightful countryside walks nearby. Commuters are well served via the mainline station at nearby Flitwick (approx. 1.4 miles) which provides a rail service to London St Pancras within 45 minutes. The historic Georgian market town of Ampthill lies approx. 3.3 miles distant and offers a Waitrose supermarket, variety of restaurants, boutique style shops and parkland whilst the city of Milton Keynes is within 17 miles.
ENTRANCE HALL
Accessed via front entrance door with opaque glazed leaded light effect insert and canopy porch over. Stairs to first floor landing. Tiled floor. Feature ceiling beams. Wooden doors with glazed inserts to study, kitchen/living/dining room, utility/WC and to:
SNUG
Double glazed window to front aspect. Feature ceiling beams. Radiator. Wood effect flooring.
STUDY
Double glazed window to front aspect. Feature ceiling beams. Radiator. Wood effect flooring. Wall mounted gas fired boiler. Wall light points.
UTILITY ROOM/WC
Opaque double glazed window to side aspect. Two piece suite comprising: WC with concealed cistern and wash hand basin with mixer tap and storage beneath. Space and plumbing for washing machine. Radiator. Recessed spotlighting to ceiling. Tiled floor.
KITCHEN/LIVING/DINING ROOM
Dual aspect via double glazed window to side and double glazed windows and doors to rear. A range of base and wall mounted kitchen units with LED plinth lighting and work surface areas (incorporating recessed sink with mixer tap and five ring gas hob with extractor over) extending to create a peninsula breakfast bar. Built-in twin ovens. Integrated refrigerator, dishwasher and wine cooler. Part tiled/part oak flooring. Recessed spotlighting to ceiling. Feature ceiling beams to dining area. Two radiators.
LANDING
Exposed floorboards. Doors to all bedrooms and family bathroom.
BEDROOM 1
Double glazed window to rear aspect. Radiator. Exposed floorboards. Access to:
EN-SUITE SHOWER ROOM
Two piece suite comprising: Walk-in shower with wall mounted shower unit and wash hand basin with mixer tap and storage beneath. Wall and floor tiling. Heated towel rail. Recessed spotlighting to ceiling. Extractor.
BEDROOM 2
Double glazed window to front aspect. Radiator. Wood effect flooring.
BEDROOM 3
Double glazed window to front aspect. Radiator. Wood effect flooring.
BEDROOM 4
Double glazed window to side aspect. Radiator.
FAMILY BATHROOM
Opaque double glazed window to rear aspect. Three piece suite comprising: P-shaped bath with mixer tap and shower unit over, close coupled WC and pedestal wash hand basin with mixer tap. Wall and floor tiling. Radiator.
FRONT GARDEN
Pathway leading to front entrance door. Gravelled area. Enclosed by low level walling and fencing.
REAR GARDEN
South-easterly aspect. Split level paved patio with steps leading to upper tier. Remainder mainly laid to lawn. A variety of shrubs. Two garden sheds. Enclosed by fencing with gated side access.
OFF ROAD PARKING
Block paved driveway to side providing off road parking for two vehicles.
Current Council Tax Band: C(i).
WHAT'S THE NEXT STEP TO PURCHASE THIS PROPERTY?
Once you have viewed the property and made an acceptable offer, we will need the following before the property can be removed from the market;
Proof of your ability to purchase: A Mortgage Agreement in Principle with proof of deposit/Evidence of cash to purchase/Evidence of equity from sale (as applicable).
ID: A copy of a passport and driving licence for each purchaser are ideal, if both of these are not available, one can be substituted for a recent utility bill/bank statement.
Details of the solicitor/conveyancer acting for you in your purchase.
A signed copy of our Supplier List & Referral Fee Disclosure Form.
We are happy to recommend a local financial adviser and conveyancer if required to help speed up the process.
Property information from this agent
About this agent





















