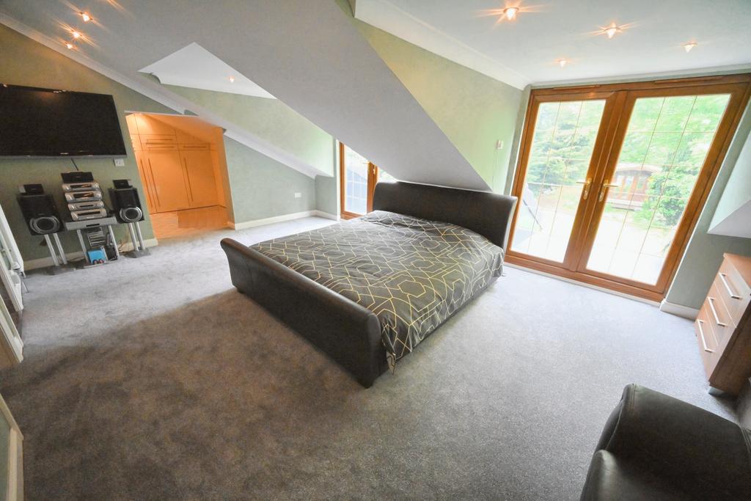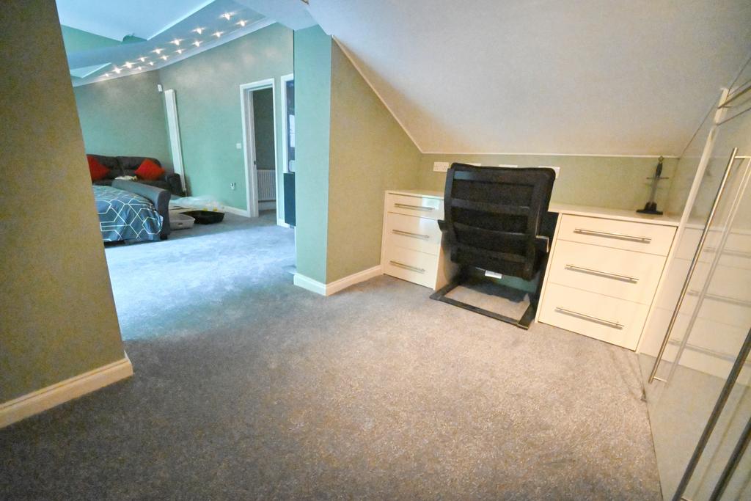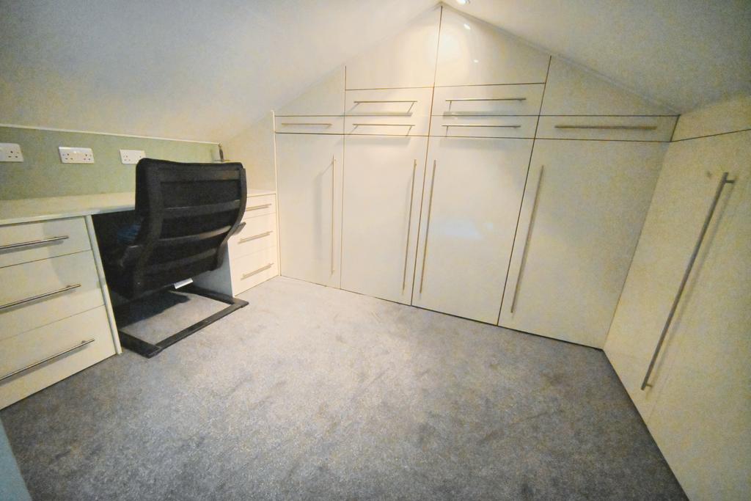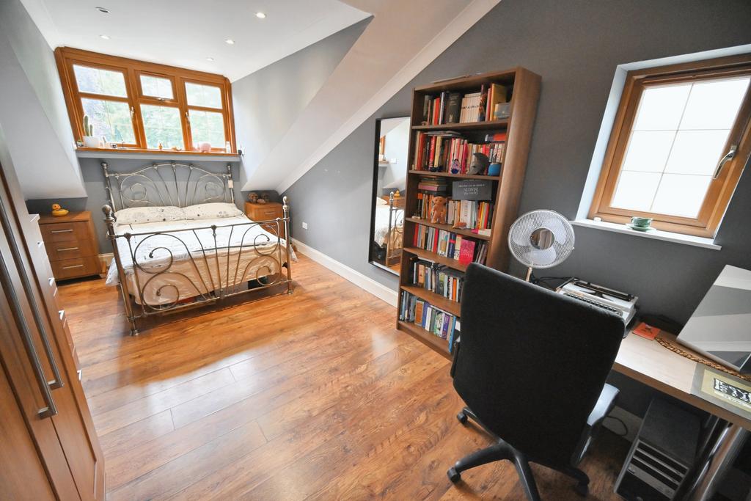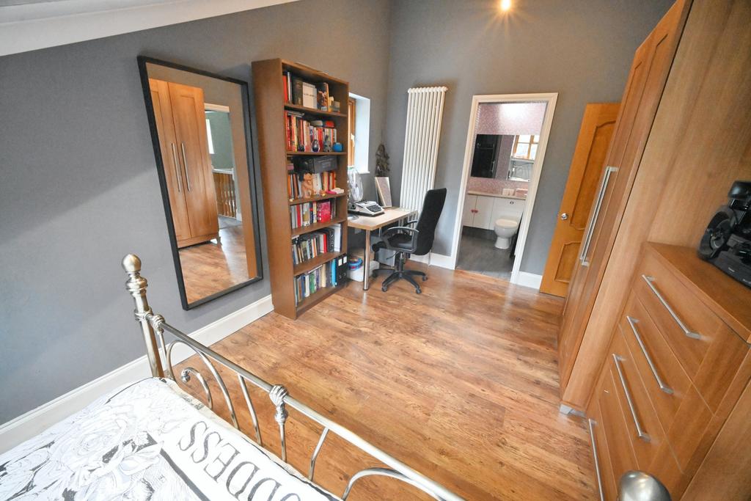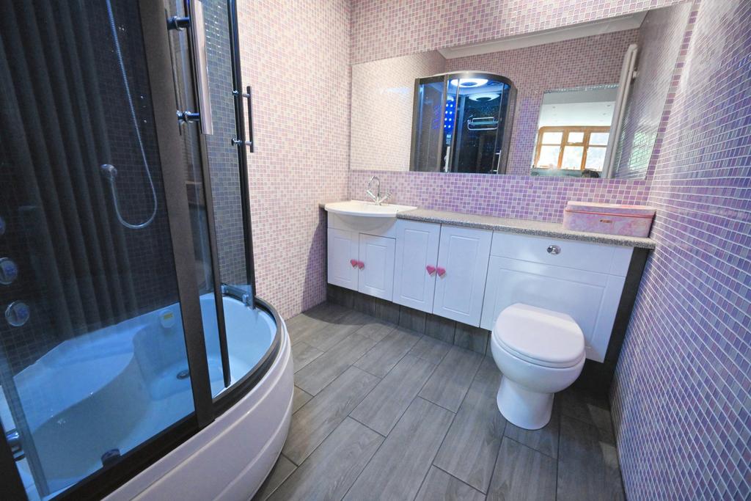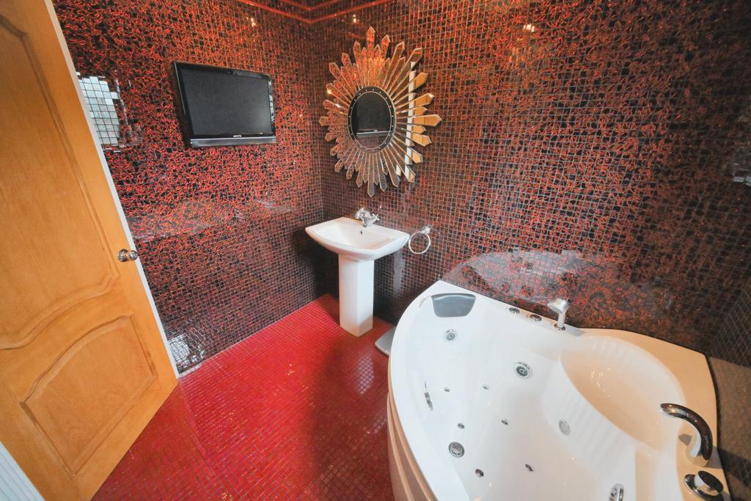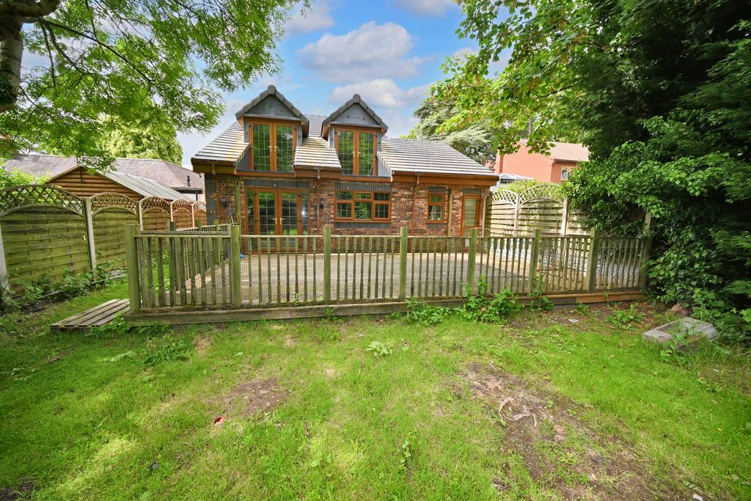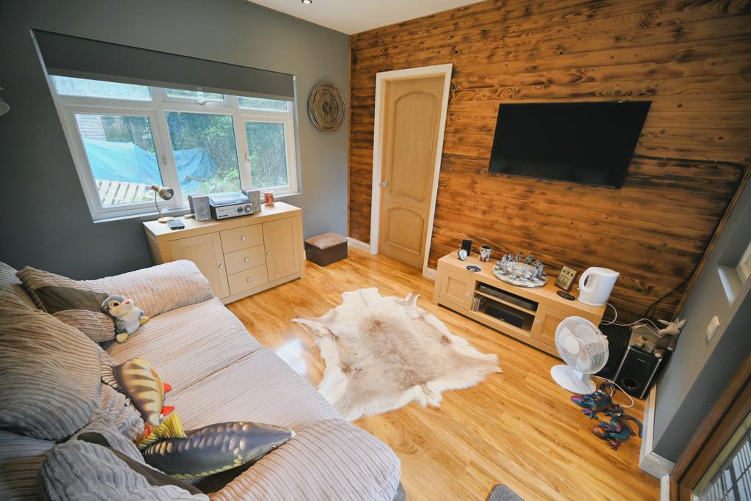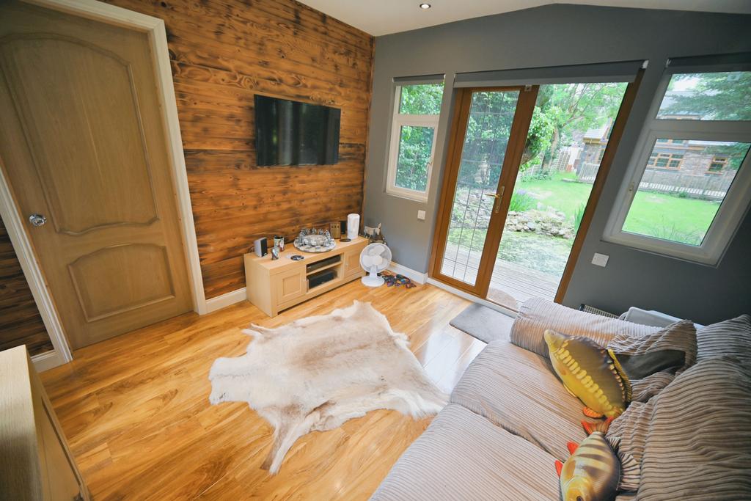3 bedroom detached house for sale
Key information
Features and description
- Tenure: Freehold
- An Individually Designed Three/ Four Bedroom Three Bathroom Modern Detached Family House In One Of Codsall's Favoured Addresses & Features A Most Impressive Interior
- Situated in one of the most sought after locations in Codsall, screened and set well back from the road
- Although only built in 2003, in recent years, 80 Birches Road has been refurbished to a most superior standard providing a host of high quality fittings throughout
- Viewing of the interior is essential to appreciate the spacious & stunning living accommodation
- 24ft front living room with feature brick fireplace with log burner stove and a most useful hobbies room which could be used for a multitude of purposes
- A stunning open plan kitchen with family & dining area.
- First floor with 3 double bedrooms, 2 ensuite shower rooms & family bathroom
- As 80 Birches Road enjoys a generous plot of approx. 0.2acres, the fully stocked 150ft long rear garden has been landscaped to provide a most pleasant setting whilst offering the maximum privacy
- A detached 'log cabin' style summerhouse with power & lighting, therefore making it a most useful space and providing further living accommodation.
- No Upward Chain
Video tours
Situated in one of the most sought after locations in Codsall, screened and set well back from the road, this deceptive and individually designed detached property has been constructed by present owners design to create a most impressive and spacious first class family home with no expense spared. Although only built in 2003, in recent years, 80 Birches Road has been refurbished to a most superior standard providing a host of high quality fittings throughout and therefore viewing of the interior is essential to appreciate the spacious & stunning living accommodation. A number of features include the oak effect double glazed windows & doors, internal hardwood doors, stylishly appointed décor throughout, tasteful carpets & flooring including ground floor Karndean underfloor heating, luxury bathrooms and a stunning open plan kitchen with family & dining area. At approximately 2,325 ft versatile and extensive accommodation includes large reception hall with utility room and custom designed C-Shaped staircase to the first floor, 24ft front living room with feature brick fireplace with log burner stove and a most useful hobbies room which could be used for a multitude of purposes i.e. home gym, office, playroom or of course a ground floor bedroom. At the rear of the house is the open plan kitchen with family & dining area, which is fitted with an extensive suite of units and a range of built in appliances. Adjacent is a utility room with fitted cloakroom. On the first floor the galleried landing leads to the master bedroom suite with a walk in wardrobe/ dressing area, luxury ensuite shower room and two French doors overlooking the rear garden. There are a further two double bedroom and both the ensuite & family bathroom are fitted with bespoke suites. At the front of the house is a gravelled driveway screened from the road via brick walls and providing off road parking for several cars. As 80 Birches Road enjoys a generous plot of approx. 0.2acres, the fully stocked 150ft long rear garden has been landscaped to provide a most pleasant setting whilst offering the maximum privacy including a large timber workshop/ storage, fish pool and a detached ‘log cabin’ style summerhouse with power & lighting, therefore making it a most useful space and providing further living accommodation. Within walking distance of the majority of amenities including excellent schools, shops and Bilbrook train station, internal inspection is highly recommended to appreciate this most delightful property being a superb example of its type and prefect for buyers, requiring a stunning property, ready to just move into!
Reception Hall: 14’3” (4.35m) x 13’1” (4.00m) PVC double glazed double doors, recessed ceiling spotlights, coved ceiling, Karndean flooring with underfloor heating and bespoke C-Shaped staircase with LED floor lighting to first floor.
Utility / Storage Room: A range of floor to ceiling built in storage units, recessed ceiling spotlights, wall mounted gas fired central heating boiler & water heating system, built in base cupboards, LED lighting and Karndean flooring with underfloor heating.
Living Room: 23’11” (7.30m) x 19’8” (6.00m) Feature full height brick fireplace with matching hearth & log burner stove, recessed ceiling spotlights, coved ceiling, Karndean flooring with underfloor heating and double glazed windows to side with matching bow window to front.
Hobbies Room/ Bedroom: 17’9” (5.40m) x 8’6” (2.60m) Full width feature wall with storage & media space, coved ceiling, recessed ceiling spotlights, Karndean flooring with underfloor heating and double glazed leaded window to front.
Open Plan Kitchen with Family & Dining Area: 19’8” (6.00m) x 19’8” (6.00m) Fitted with an extensive suite of matching laminate style units comprising double drainer sink unit with stainless steel mixer tap, a range of base cupboards & drawers with matching worktops, a range of built in appliances includes 4-set AEG ovens, separate microwave, 5-gas hob with stainless steel extractor hood over, fridge, freezer and dishwasher, coved ceiling, recessed ceiling spotlights, Karndean flooring with underfloor heating and double glazed window to rear with matching French doors to decking area.
Utility: 8’6” (2.60m) x 7’3” (2.20m) Built in base cupboards with matching worktop & single drainer sink unit, coved suspended wall cupboards, coved ceiling, recessed ceiling spotlights, Karndean flooring with underfloor heating and double glazed window to rear with matching door. Downstairs WC: Low level WC, coved ceiling, recessed ceiling spotlight and Karndean flooring with underfloor heating.
First Floor Galleried Landing: Two white period style radiators, coved ceiling, double glazed opaque window to side and loft hatch with pull down ladder.
Bedroom One: 19’8” (6.00m) x 13’7” (4.15m) Two white period style vertical radiators, coved ceiling, recessed ceiling spotlights and two sets of double glazed double doors to balcony area. Archway to Dressing Room: Fitted with custom made wardrobes, storage, dressing area and recessed ceiling spotlights.
Ensuite: 6’11” (2.10m) x 6’7” (2.00m) Fitted with a luxury suite comprising feature shower cabin with LED lighting, Bluetooth, multifunction shower heads, steam & sauna function, massage feature & body jets, a full width vanity unit & storage with recessed WC, white vertical radiator, tiled walls, coved ceiling, Karndean flooring and double glazed opaque window to side.
Bedroom Two: 17’9” (5.40m) x 9’10” (3.00m) White vertical period style radiator, coved ceiling, recessed ceiling spotlights, laminate flooring and double glazed windows to side and front.
Ensuite: 6’11” (2.10m) x 6’7” (2.00m) Fitted with a luxury suite comprising feature shower cabin with LED lighting, Bluetooth, multifunction shower heads, steam & sauna function, massage feature & body jets, a full width vanity unit & storage with recessed WC, white vertical radiator, tiled walls, coved ceiling and Karndean flooring.
Bedroom Three: 14’1” (4.30m) x 9’10” (3.00m) White vertical period style radiator, coved ceiling, recessed ceiling spotlights and double glazed window to front.
Bathroom: 7’9” (2.35m) x 6’3” (1.90m) Fitted with a bespoke white suite comprising corner spa bath with hand held shower spray, low level WC, pedestal wash hand basin, feature ceramic tiled walls & flooring, coved ceiling and double glazed opaque window to side.
Rear Garden: Measuring at approx. 150ft long, the mature rear garden is fully stocked maintaining the maximum privacy and includes a large full width decked terrace with matching balustrades & railings, vast lawn, a variety of shrubs & trees, surrounding fencing and large timber workshop/ garden stores at rear. The garden also includes a 4ft deep fish pool with surrounding rockery, in front of the Summer House: 10’6’’ (3.20m) x 10’6’’ (3.20m) Power sockets, recessed ceiling spot lighting, laminate flooring, double glazed window & double doors, separate WC and open porch at side.
About this agent

Similar properties
Discover similar properties nearby in a single step.
















