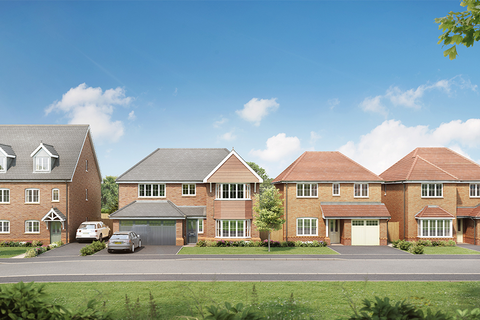4 bedroom detached house
Key information
Features and description
- Personalise this home
- Located next to open green space
- Single detached garage and parking
- South west facing garden
- Corner plot location
- Main bedroom hosts a relaxing en suite
- Solar panels
- Triple glazing
- EV charging point
- Taylor Wimpey 2 year warranty
Video tours
Plot 11 | The Trusdale | Millbrook Place
Easymover
-
Easymover is available here, which means you could provisionally reserve a new Taylor Wimpey home at this development - even if you haven't sold your existing property.
-
And that's not all. With easymover, we'll make your house move as stress free as possible. We'll liaise with your estate agent on your behalf, we'll pay their fees and we'll manage the whole house selling process - making your life so much easier! Take a look at our easymover page for more information.
Terms and conditions apply to the Easymover scheme.
This 4 bedroom home is the ideal place to settle for growing families.
The ground floor at the Trusdale hosts a welcoming entrance hallway, featuring under the stairs storage and a guest cloakroom for added convenience. Entering the lounge, you are greeted with a spacious room to enjoy quiet family nights in with the addition of french doors leading to the private garden. In addition to this, is the open plan kitchen/diner which creates the ideal space to host guests or enjoy meal times with the family, with large windows to ensure light floods this room throughout the day.
Upstairs is 4 generously sized bedrooms, creating the perfect escape for all the family. The main bedroom offers added relaxation in the form of a private en suite whilst storage is offered in bedroom 4, along with the ability to turn this into a home office or children's play room. A family bathroom completed the first floor.
Tenure: Freehold
Estate management fee: £223.00
Council Tax Band: TBC - Council Tax Band will be confirmed by the local authority on completion of the property
Rooms
Kitchen Diner 3.56m x 6.02m, 11'8" x 19'9"
Lounge 3.44m x 6.02m, 11'3" x 19'9"
Bedroom 1 3.47m x 3.71m, 11'5" x 12'2"
Bedroom 2 3.59m x 2.92m, 11'9" x 9'7"
Bedroom 3 2.48m x 3.01m, 8'2" x 9'10"
Bedroom 4 3.51m x 2.22m, 11'6" x 7'3"
About this developer

sold your existing property. - And that's not all. With easymover, we'll make your house move as stress free as possible. We'll liaise with your estate agent on
your behalf, we'll pay their fees and we'll manage the whole house selling process - making your life so much easier! Take a look at our easymover page for
more information. Terms and conditions apply to the Easymover scheme. Save up to £10,000 on your new home at Millbrook Place* Located jus... Show more






















