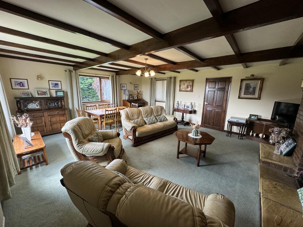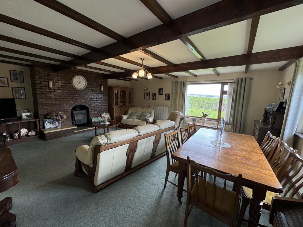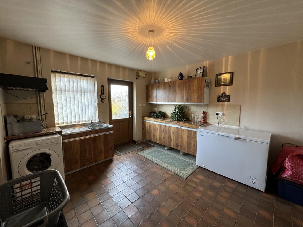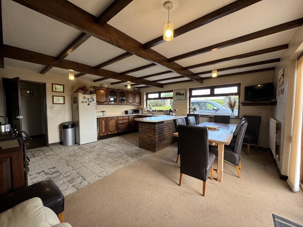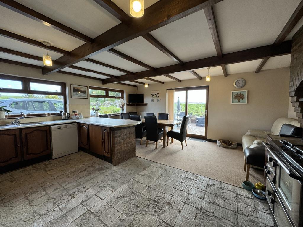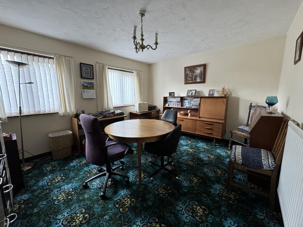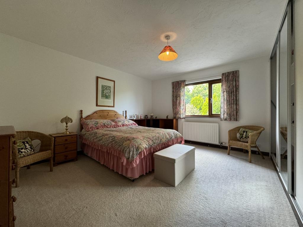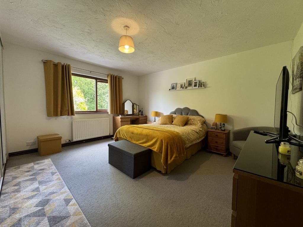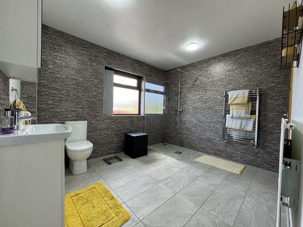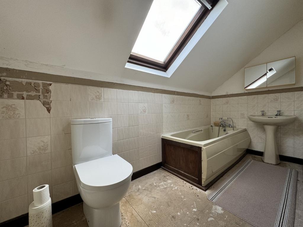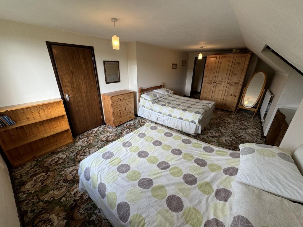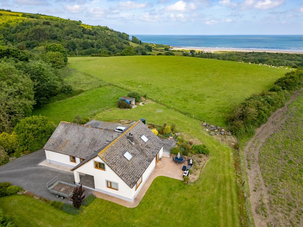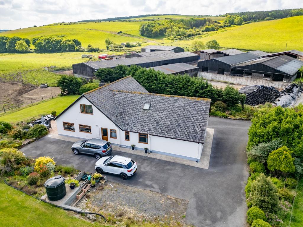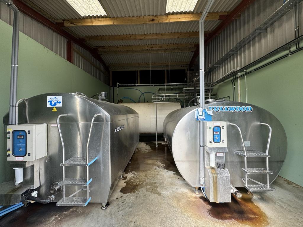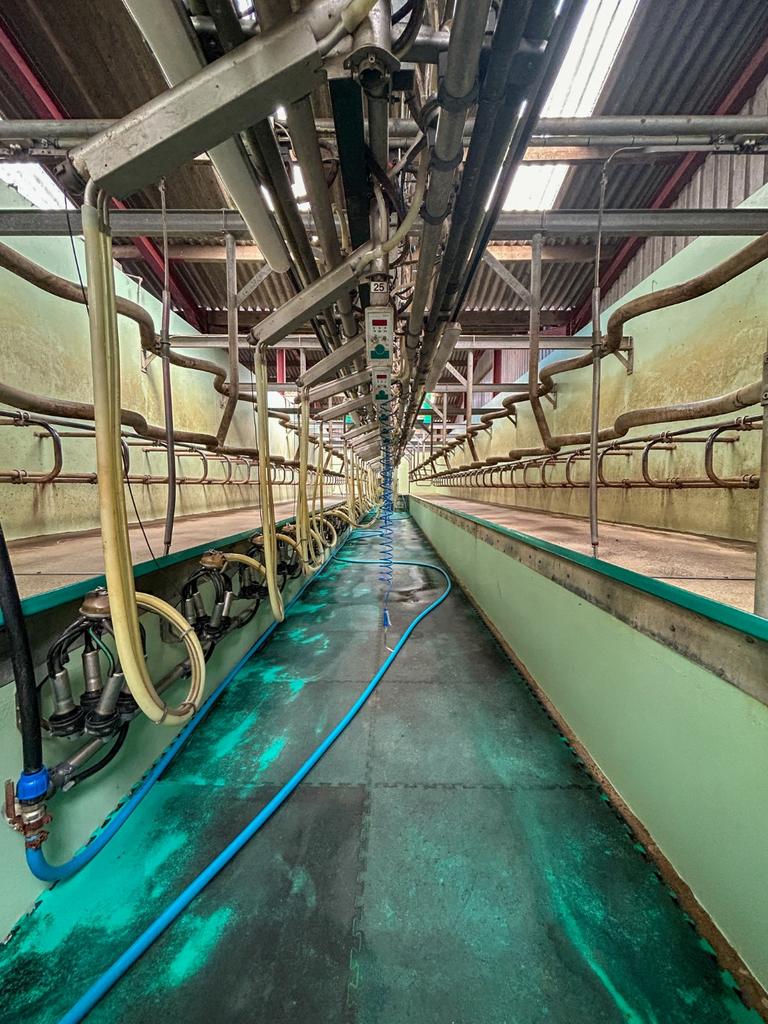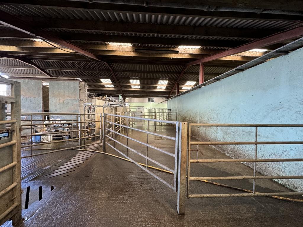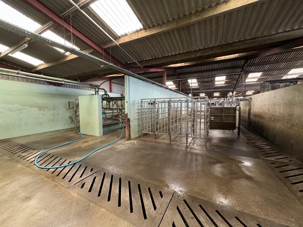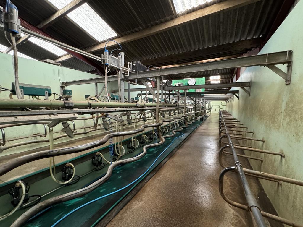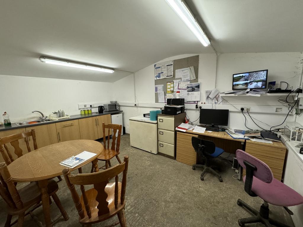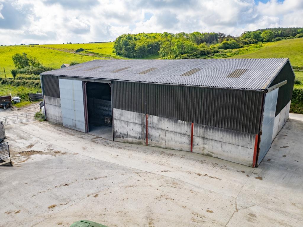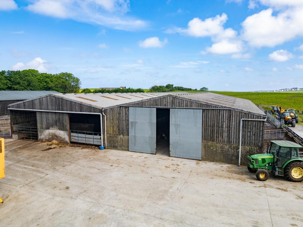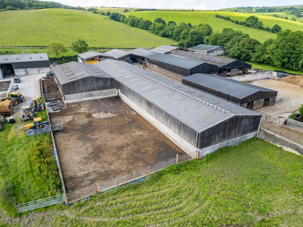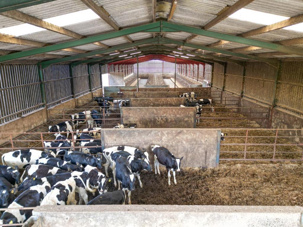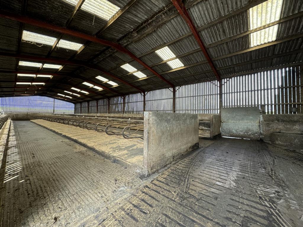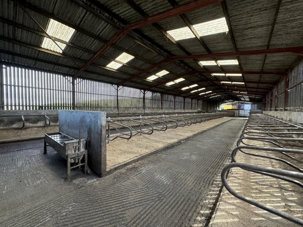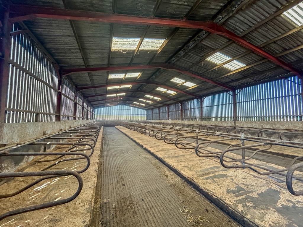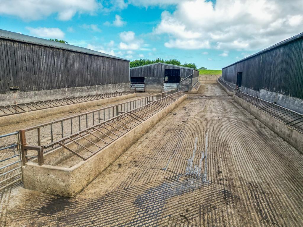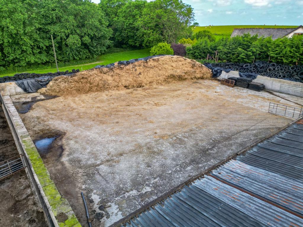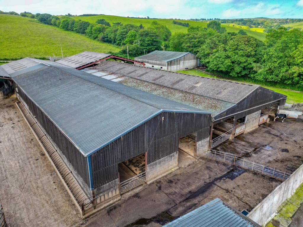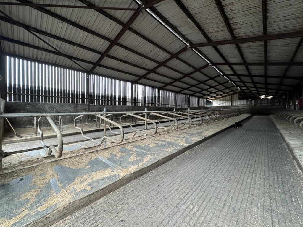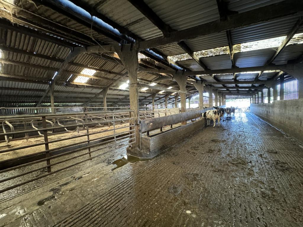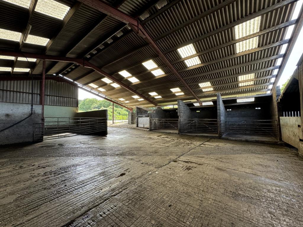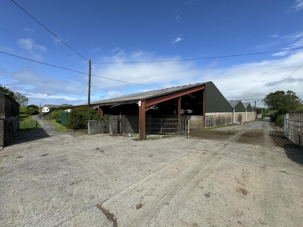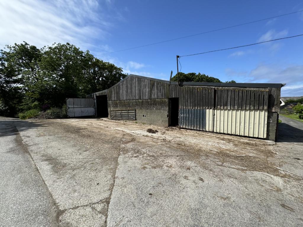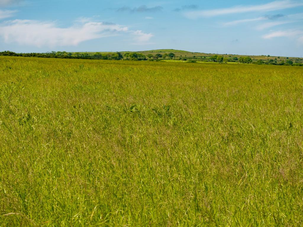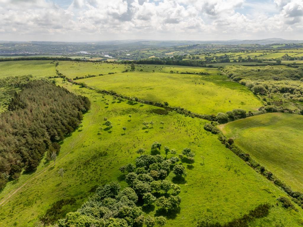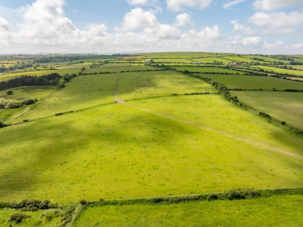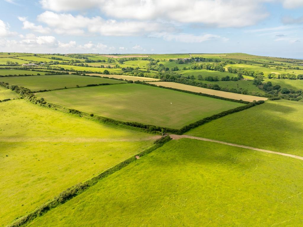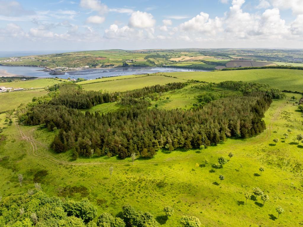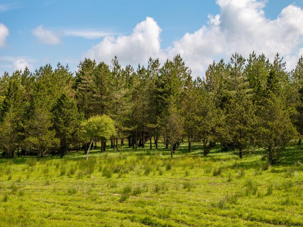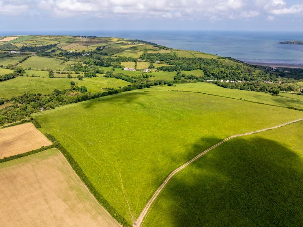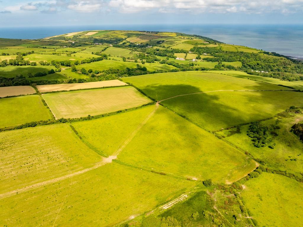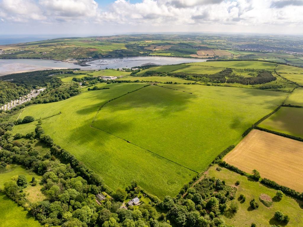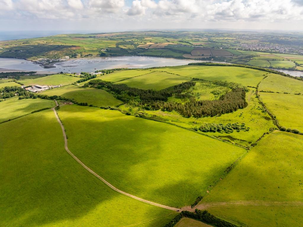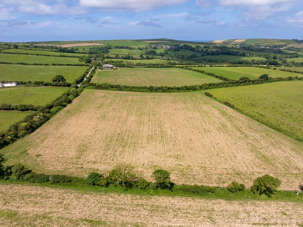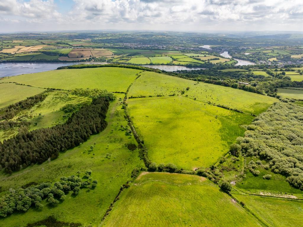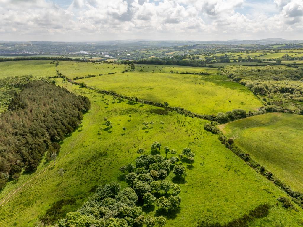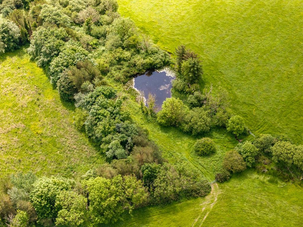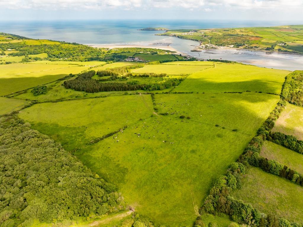Farm for sale
Features and description
- Tenure: Freehold
- * st. dogmaels. cardigan *
- * Exceptionally impressive coastal farm *
- * 220 acres or thereabouts *
- * Modern steel frame buildings *
- * 25/50 milking parlour *
- * Cubicle housing for over 400 cattle *
- * Highly productive grassland *
- * Productive spring borehole *
- * Extensive yard and handling areas *
- * Option of additional 110 acres *
Video tours
* Highly desirable, prestigiously well equipped grassland dairy farm * 220 acres or thereabouts * Just under 1.5 acres/60,000 sq.ft. of predominantly modern steel frame buildings designed for labour and cost saving features * Includes a 25/50 milking parlour, covered slatted collecting yards and cubicle housing for over 400 cattle * Slatted slurry system with 750,000 gallon capacity slurry pit* Over 10,000 tonne capacity open clamp silage store * Highly productive quality grassland served by central track overlooking Cardigan Bay * Productive spring borehole * Modern 5/6 bed farm house * Extremely well maintained, presented and impressive unit * A rarity along this Cardigan Bay Coastline * Extensive yard and handling areas *
Conveniently positioned along the early growing Cardigan Bay coastal region between the villages of St. Dogmaels and Poppit. The market town of Cardigan is some 5 minutes drive from the property with a good level of local amenities and services. 30 minutes drive to the market town of Newcastle Emlyn and a further 40 minute drive to Carmarthen and the link road to the M4 motorway on the West Wales livestock marketing centre.
From Cardigan, proceed towards St. Dogmaels and on leaving St. Dogmaels after some half a mile or so the entrance to Ty Newydd Manian Fawr is on your left hand side before your reach the Teifi Waterside Hotel.
Services - The house benefits from mains water and electricity. Private drainage and water supply.
Tenure - Freehold.
Council Tax - Band F.
Rooms
GENERAL
Ty Newydd, Manian Fawr is a modern farming unit and is offered for sale due to the retirement of the owners.
The farm has been developed over the late 1980's and early 1990's to provide a highly impressive range of well thought and laid out steel frame buildings providing coverage of just under 1.5 acres across a 3 acre farm yard. The development of the farm is down to the current owners who have invested greatly not only financially, but years of tremendous hard labour to develop what is today an outstanding coastal farming unit.
The farm benefits from a modern 5/6 bed family home constructed in the early 1990's and benefits from its own tarmacadam entrance separate to the main farm yard entrance. The property enjoys a wonderful outlook over the coast and countryside.
The farm buildings have been designed to incorporate an integrated slatted slurry system which lead to a 750,000 (minimum) gallon slurry store area.
These modern buildings acco...
ACCOMMODATION
The accommodation provides as follows:
FARM HOUSE
Entrance Hallway
11' 6" x 16' 7" (3.51m x 5.05m) being 'L' shaped and accessed via glass panel door with side glass panels, open staircase to first floor, radiator, airing cupboard.
Lounge
18' 1" x 21' 8" (5.51m x 6.60m) a large family living room, triple aspect windows to front, rear and side overlooking the adjoining fields towards the coastline, feature brick fireplace and surround with multi-fuel burner, multiple sockets, radiator, exposed beams to ceiling.
Rear Hallway
With access to kitchen and external door to rear garden area, with a range of base and wall units, stainless steel sink and drainer with mixer tap, cloakroom, radiator.
WC
WC, single wash hand basin.
Kitchen
with oak effect base and wall units, Formica worktops, Stanley oil range (for hot water, heating and cooking), side windows, brick inglenook surround, stainless steel sink and drainer with mixer tap, dishwasher connection point, space for freestanding fridge-freezer, dining area with space for 6+ persons table, window to rear garden, sliding patio door to extending patio area overlooking the coast, exposed beams to ceiling.
Office/Potential Bedroom
11' 8" x 14' 5" (3.56m x 4.39m) currently the farm office with windows to front, multiple sockets, radiator. Could easily be used as a double bedroom.
Bedroom 1
11' 8" x 14' 3" (3.56m x 4.34m) double bedroom, fitted cupboards, radiator, side window, multiple sockets.
Bedroom 2
16' 5" x 12' 5" (5.00m x 3.78m) double bedroom, fitted wardrobes, window to side, multiple sockets, radiator.
Bathroom 1
9' 1" x 10' 9" (2.77m x 3.28m) recently refurbished and installed to a high standard with feature walk-in shower with side glass panel, single wash hand basin on vanity unit, WC, airing cupboard, part tiled walls, tiled flooring, heated towel rail, rear window, separate radiator.
Landing
With under-eave airing cupboard.
Box Room
5' 3" x 11' 1" (1.60m x 3.38m) with access to under-eave storage area, electric socket.
Bedroom 3
17' 9" x 14' 4" (5.41m x 4.37m) double bedroom, window to side, radiator, multiple sockets.
Bathroom 2
with panel bath, single wash hand basin, WC, radiator, Velux rooflight over, half tiled walls.
Bedroom 4
12' 3" x 15' 4" (3.73m x 4.67m) double bedroom, window to rear and Velux rooflight with views over Gwbert Estuary, radiator, built-in cupboards with shelving and clothes rail, potential for en-suite.
Bedroom 5
21' 9" x 10' 7" (6.63m x 3.23m) double bedroom, windows to front and side, Velux rooflight overlooking the Estuary below, multiple sockets, radiator, fitted wardrobes, potential for en-suite.
External
The bungalow is approached via the farm tarmacadam driveway with designated access between the outbuildings along the private driveway leading to the side and front area of the property with the garden predominantly laid to lawn.
Extending patio area from the kitchen and dining space overlooking the adjoining fields towards the Estuary, providing a wonderful and private setting for the farm house.
Dairy
12,000 litre (2 tanks) DX cooling tank and plate cooler gas tank, 9,000 litre water storage tank.
Milking Parlour
40' 0" x 120' 0" (12.19m x 36.58m) 25/50 Westfalia/GEA parlour - Auto back flush system pit and feeder drops constructed ready for potential expansion. Cake feeders are situated to the side of the parlour walls. Cattle run and corridor both sides and end of the parlour for ease of movement and storage space.
Offices/Staff Room
10' 3" x 16' 1" (3.12m x 4.90m) With viewing gallery over the parlour below, a range of oak effect base units, Formica worktop, stainless steel sink and drainer with mixer tap, under-larder space, space for dining table, connection to CCTV and desk.
Side Storage Room
with washing machine connection, electric circuit board management system, water holding tank.
Feed/Store Shed
60' 0" x 90' 0" (18.29m x 27.43m) located opposite the milking parlour, galvanised steel frame, 28' height to ridge, concrete base, 8' high concrete cubicles for feed storage, 22' high sliding steel doors to front, high level drop area, electric connection. Please note, we are advised that there is planning permission in place to provide an additional 4 bay extension.
Calving Shed
75' 0" x 50' 0" (22.86m x 15.24m) steel frame with concrete shuttered walls with Yorkshire boarding, cement fibre roof, 16' steel sliding doors to front, electric and water connection, concrete base, side access to:
External Yard
With external feeders bordered by:
Slurry Pit
with minimum 750,.000 gallon capacity connected to slatted slurry system.
Cubicle Building 1
225' 0" x 45' 0" (68.58m x 13.72m) housing 124 cubicles, 6 bays of beef bull fattening units, connections to the slatted slurry system, shuttered concrete walls, Yorkshire boarding and cement fibre roof.
External Concrete Handling Area
With central feed troughs and side feeders with access to:
Silage Pit 1
100' 0" x 120' 0" (30.48m x 36.58m) located immediately adjacent to the main cubicle buildings being 100' x 120' with a minimum 5,000 cubic tonne storage capacity.
Silage Pit 2
90' 0" x 100' 0" (27.43m x 30.48m) located adjoining the calving building and opposite the feed store, measuring some 90' x 100' also with a minimum 5,000 cubic tonne capacity.
Cubicle Shed
80' 0" x 40' 0" (24.38m x 12.19m) housing 85 cubicles of block wall and shuttered concrete construction, Yorkshire boarding, box profile roof.
Rear Concrete Handling Area
Cubicle Building 2
50' 0" x 135' 0" (15.24m x 41.15m) with 109 cubicles, concrete shuttering to walls and Yorkshire above, cement fibre roof.
Central Feed Area
Between the additional cubicle buildings.
Cubicle Building 3
135' 0" x 55' 0" (41.15m x 16.76m) with 113 cubicles, concrete shuttered walls, Yorkshire boarding over, cement fibre roof.
Calf Shed
60' 0" x 40' 0" (18.29m x 12.19m) a useful calving shed away from the main yard area under block construction with Yorkshire boarding, box profile roof, access to front and rear to extending rear paddock.
THE LAND
The bulk of the land sits within some 8 large enclosure served by a central predominantly gravel and grass track that runs through the spine of the land. There are 3 access points into the fields which allow for ease of movement of livestock from the farm buildings. It also allows for excellent rotational system with the animals.
The land benefits from good fencing to all enclosures with double width access gates in places.
The land is all used for grazing and harvesting extensively throughout the year. The land is all easily farmed and worked with farm machinery and capable of being grazed. There is an area of some 30 acres or thereabouts of woodland which is utilised as part of the rotational grazing system providing excellent shelter to cattle who graze in between the trees.
The whole property is served by productive spring water system/borehole which provide water to the fields and also continuous water supply to the dairy farm unit and house.
Optional Land
In addition to the 220 acres there is an option to secure a further 110 acres of productive grassland which is split into 11 large enclosures also with its own feature pond and some 9 acres or so of additional woodland shelter.
This land is available subject to negotiation and will not be made available until the main homestead is sold.
PLEASE NOTE
We are advised that planning permission was previously granted for a second dwelling on the farm and it may be possible to secure this again if the permission is not already live. This is to be confirmed.
ENTITLEMENTS
The farm is sold with 143.77 entitlements with a current value of £16,832.59 per annum
MONEY LAUNDERING REGULATIONS
The successful purchaser will be required to produce adequate identification to prove their identity within the terms of the Money Laundering Regulations. Appropriate examples include: Passport/Photo Driving Licence and a recent Utility Bill. Proof of funds will also be required, or mortgage in principle papers if a mortgage is required.
Property information from this agent
About this agent











































































